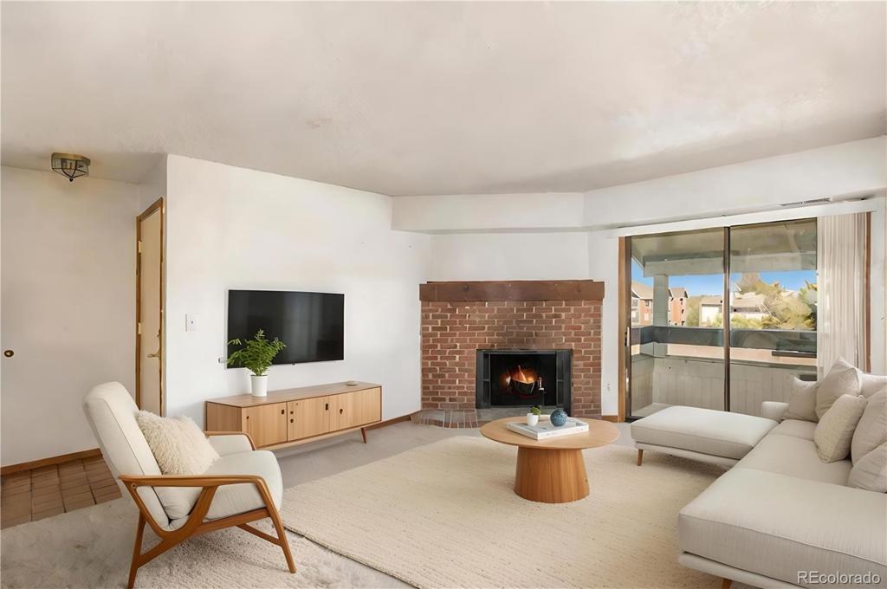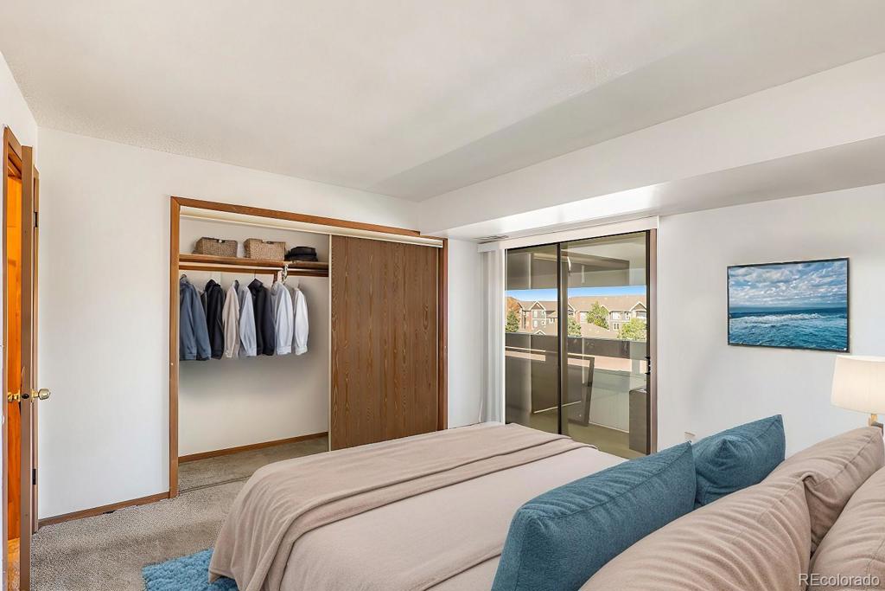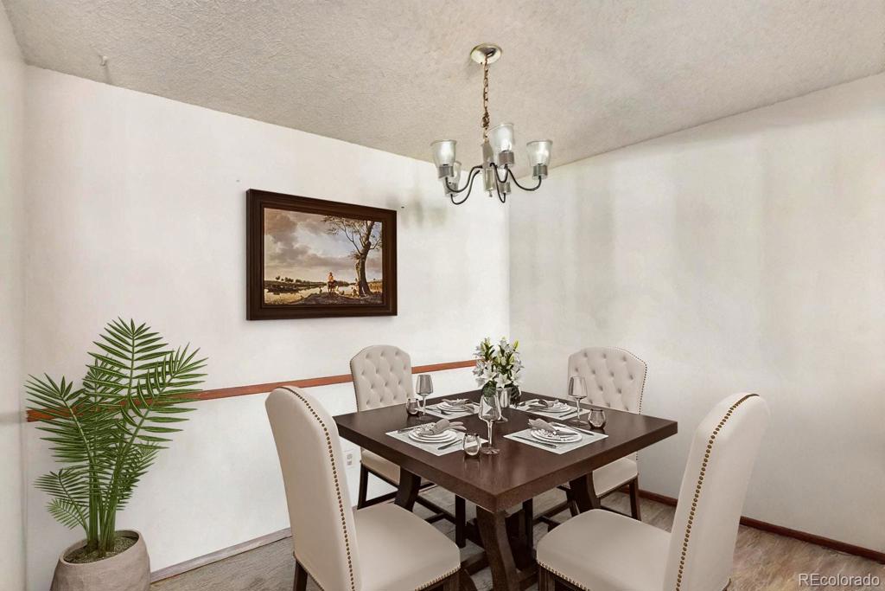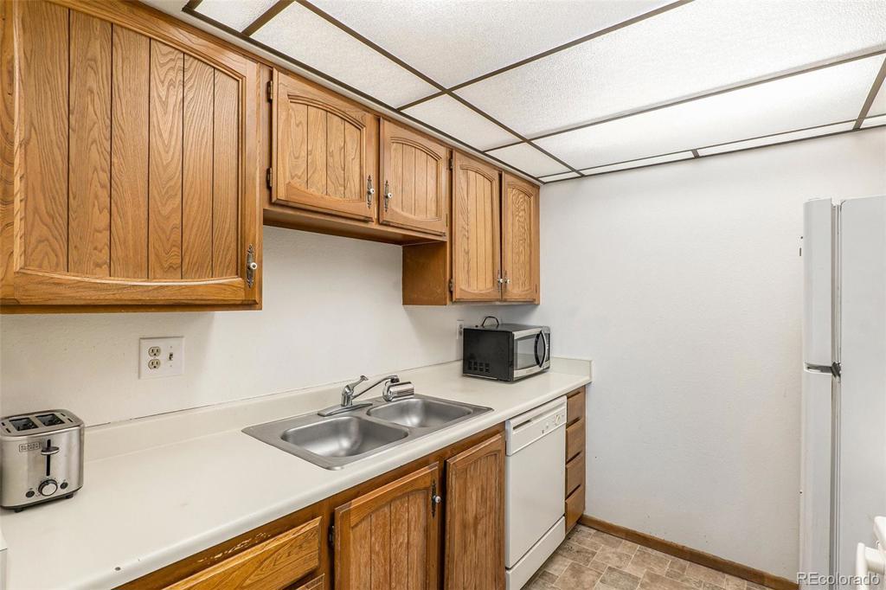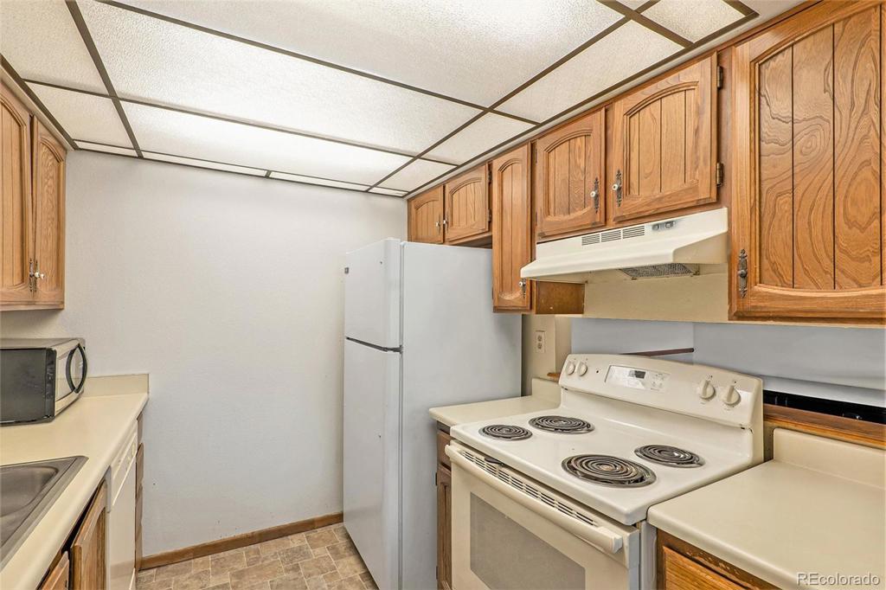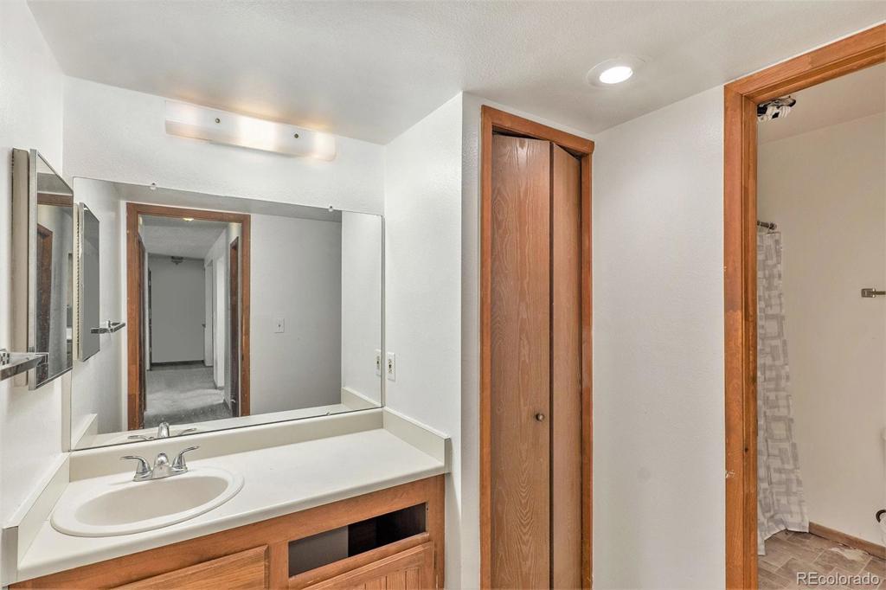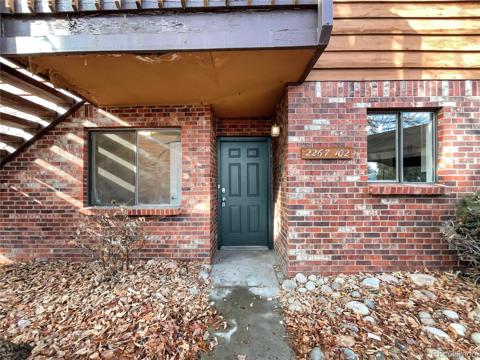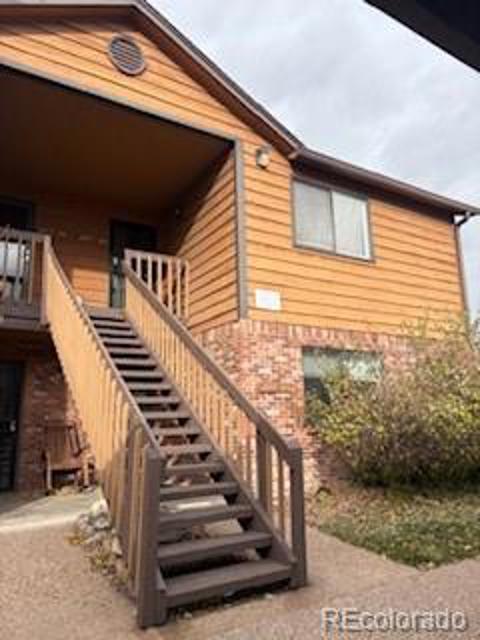14436 E 1st Drive #C10
Aurora, CO 80011 — Arapahoe County — Cherry Grove NeighborhoodCondominium $160,000 Active Listing# 9146122
1 beds 1 baths 756.00 sqft 1982 build
Property Description
Step into a property brimming with possibilities and make it truly yours! With only cosmetic updates needed, this home provides an incredible opportunity to build sweat equity and create your ideal space. The HOA covers all exterior maintenance, snow removal, trash, and water, so you can focus on enjoying your home. Plus, enjoy lifestyle amenities like a clubhouse and a pool. With quick access to both I-225 and I-70, commuting is hassle-free, giving you more time for what matters most. Just minutes from UC Health, Children’s Hospital, and the VA Hospital, this location is perfect for healthcare professionals or anyone seeking proximity to top-tier medical facilities. With nearby shopping, dining, and entertainment, this home’s unbeatable location offers both convenience and potential!
Listing Details
- Property Type
- Condominium
- Listing#
- 9146122
- Source
- REcolorado (Denver)
- Last Updated
- 11-18-2024 03:52pm
- Status
- Active
- Off Market Date
- 11-30--0001 12:00am
Property Details
- Property Subtype
- Condominium
- Sold Price
- $160,000
- Original Price
- $160,000
- Location
- Aurora, CO 80011
- SqFT
- 756.00
- Year Built
- 1982
- Bedrooms
- 1
- Bathrooms
- 1
- Levels
- One
Map
Property Level and Sizes
- Common Walls
- 2+ Common Walls
Financial Details
- Previous Year Tax
- 988.00
- Year Tax
- 2023
- Is this property managed by an HOA?
- Yes
- Primary HOA Name
- The Management Trust - Cherry Grove East
- Primary HOA Phone Number
- 303-750-0994
- Primary HOA Amenities
- Clubhouse, Pool
- Primary HOA Fees Included
- Insurance, Maintenance Grounds, Maintenance Structure, Recycling, Sewer, Snow Removal, Trash, Water
- Primary HOA Fees
- 370.00
- Primary HOA Fees Frequency
- Monthly
Interior Details
- Appliances
- Dishwasher, Dryer, Microwave, Range, Range Hood, Refrigerator, Washer
- Laundry Features
- In Unit
- Electric
- Central Air
- Flooring
- Carpet, Linoleum
- Cooling
- Central Air
- Heating
- Forced Air, Natural Gas
- Fireplaces Features
- Great Room, Wood Burning
- Utilities
- Cable Available, Electricity Connected, Natural Gas Connected
Exterior Details
- Features
- Balcony
- Water
- Public
- Sewer
- Public Sewer
Garage & Parking
- Parking Features
- Concrete
Exterior Construction
- Roof
- Composition
- Construction Materials
- Cement Siding
- Exterior Features
- Balcony
- Builder Source
- Public Records
Land Details
- PPA
- 0.00
- Road Surface Type
- Paved
- Sewer Fee
- 0.00
Schools
- Elementary School
- Sixth Avenue
- Middle School
- East
- High School
- Hinkley
Walk Score®
Contact Agent
executed in 2.335 sec.




