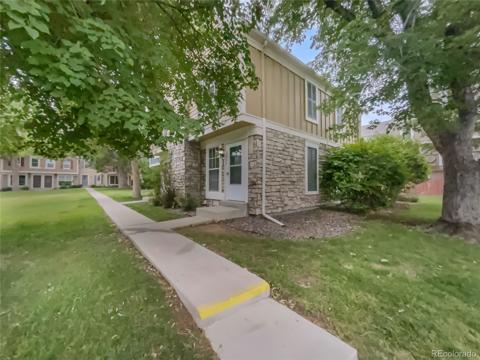15907 E 13th Avenue
Aurora, CO 80011 — Arapahoe County — Leisure Landing Sub 1st Flg NeighborhoodTownhome $374,999 Active Listing# 2596719
3 beds 3 baths 1840.00 sqft Lot size: 1307.00 sqft 0.03 acres 1999 build
Property Description
Welcome to your newly renovated townhome at 15907 E 13th Ave, Aurora, CO! This charming 3-bedroom, 2.5-bathroom residence is perfectly situated just minutes from the renowned Anschutz Medical Campus, offering both convenience and comfort.
Step inside to discover a fresh and modern interior, featuring brand-new flooring, freshly painted walls, and plush new carpeting throughout. The spacious layout includes a welcoming living area, perfect for relaxing or entertaining guests.
The kitchen is designed for both functionality and style, providing ample space for meal preparation and storage. Enjoy the convenience of a half bath on the main level, while the upper level boasts two full bathrooms, including a primary suite that offers a serene retreat with its own private bath.
Located just minutes from major highways, this townhome offers easy access to shopping, dining, and entertainment options. Whether you're commuting to work or exploring the vibrant Aurora community, you'll appreciate the prime location of this beautiful home.
Don't miss the opportunity to make this newly renovated townhome your own. Schedule a showing today and experience all that 15907 E 13th Ave has to offer!
Listing Details
- Property Type
- Townhome
- Listing#
- 2596719
- Source
- REcolorado (Denver)
- Last Updated
- 01-09-2025 06:04pm
- Status
- Active
- Off Market Date
- 11-30--0001 12:00am
Property Details
- Property Subtype
- Townhouse
- Sold Price
- $374,999
- Original Price
- $374,999
- Location
- Aurora, CO 80011
- SqFT
- 1840.00
- Year Built
- 1999
- Acres
- 0.03
- Bedrooms
- 3
- Bathrooms
- 3
- Levels
- Two
Map
Property Level and Sizes
- SqFt Lot
- 1307.00
- Lot Features
- High Ceilings, Primary Suite, Quartz Counters, Smart Thermostat, Vaulted Ceiling(s), Walk-In Closet(s)
- Lot Size
- 0.03
- Basement
- Unfinished
- Common Walls
- 2+ Common Walls
Financial Details
- Previous Year Tax
- 2050.00
- Year Tax
- 2023
- Is this property managed by an HOA?
- Yes
- Primary HOA Name
- Keystone HOA
- Primary HOA Phone Number
- 720.372.1151
- Primary HOA Fees Included
- Irrigation, Maintenance Grounds, Maintenance Structure, Snow Removal, Trash
- Primary HOA Fees
- 254.00
- Primary HOA Fees Frequency
- Monthly
Interior Details
- Interior Features
- High Ceilings, Primary Suite, Quartz Counters, Smart Thermostat, Vaulted Ceiling(s), Walk-In Closet(s)
- Appliances
- Convection Oven, Cooktop, Dishwasher, Disposal, Dryer, Gas Water Heater, Microwave, Refrigerator, Washer
- Laundry Features
- In Unit
- Electric
- Central Air
- Flooring
- Carpet, Tile, Vinyl
- Cooling
- Central Air
- Heating
- Forced Air
- Utilities
- Cable Available, Electricity Available, Electricity Connected, Natural Gas Available, Natural Gas Connected, Phone Available, Phone Connected
Exterior Details
- Water
- Public
- Sewer
- Public Sewer
Garage & Parking
- Parking Features
- Guest
Exterior Construction
- Roof
- Composition
- Construction Materials
- Brick, Frame, Wood Siding
- Builder Source
- Public Records
Land Details
- PPA
- 0.00
- Road Frontage Type
- Year Round
- Road Responsibility
- Public Maintained Road
- Road Surface Type
- Paved
- Sewer Fee
- 0.00
Schools
- Elementary School
- Laredo
- Middle School
- East
- High School
- Hinkley
Walk Score®
Contact Agent
executed in 2.472 sec.













