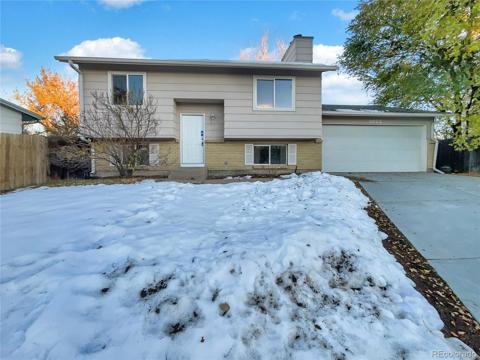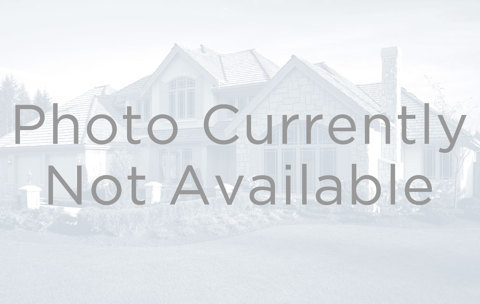12070 E Arizona Avenue
Aurora, CO 80012 — Arapahoe County — Village East NeighborhoodOpen House - Public: Sun Feb 23, 12:00PM-2:00PM
Residential $540,000 Active Listing# 5497534
4 beds 3 baths 2435.00 sqft Lot size: 7144.00 sqft 0.16 acres 1968 build
Property Description
Welcome to your charming home in the sought-after Village East neighborhood with no HOA!
This 4-bedroom, 3-bathroom gem has been thoughtfully updated with a new roof (2024) featuring Class 4 impact-resistant shingles, a new furnace and A/C (2022), and a brand-new water heater. With newer double-pane windows, the home is energy-efficient and filled with natural light.
The updated kitchen shines with quartz countertops, stainless steel appliances, a coffee bar nook, and a cozy eat-in area. Outside, the landscaped yards include a flagstone patio, mature trees, plants, sprinklers, and a vegetable garden—perfect for relaxing or entertaining.
Located just three blocks from grocery stores, RTD bus routes, an elementary school, parks, and trails, you’re also within a mile of a hospital, restaurants, and the Gardens on Havana shopping mall. Plus, it’s in the award-winning Cherry Creek school district.
This home is ready for you—don’t miss out on the chance to make it yours!
Listing Details
- Property Type
- Residential
- Listing#
- 5497534
- Source
- REcolorado (Denver)
- Last Updated
- 02-22-2025 09:05pm
- Status
- Active
- Off Market Date
- 11-30--0001 12:00am
Property Details
- Property Subtype
- Single Family Residence
- Sold Price
- $540,000
- Original Price
- $540,000
- Location
- Aurora, CO 80012
- SqFT
- 2435.00
- Year Built
- 1968
- Acres
- 0.16
- Bedrooms
- 4
- Bathrooms
- 3
- Levels
- Tri-Level
Map
Property Level and Sizes
- SqFt Lot
- 7144.00
- Lot Features
- Breakfast Nook, Eat-in Kitchen, Entrance Foyer, Open Floorplan, Quartz Counters, Smoke Free
- Lot Size
- 0.16
- Foundation Details
- Concrete Perimeter
- Basement
- Finished, Full
- Common Walls
- No Common Walls
Financial Details
- Previous Year Tax
- 2215.00
- Year Tax
- 2023
- Primary HOA Fees
- 0.00
Interior Details
- Interior Features
- Breakfast Nook, Eat-in Kitchen, Entrance Foyer, Open Floorplan, Quartz Counters, Smoke Free
- Appliances
- Dishwasher, Dryer, Microwave, Oven, Refrigerator, Washer
- Laundry Features
- In Unit
- Electric
- Central Air
- Flooring
- Carpet, Laminate, Vinyl
- Cooling
- Central Air
- Heating
- Forced Air
- Fireplaces Features
- Family Room
- Utilities
- Electricity Available, Electricity Connected, Internet Access (Wired), Phone Available
Exterior Details
- Water
- Public
- Sewer
- Public Sewer
Garage & Parking
- Parking Features
- Concrete, Exterior Access Door
Exterior Construction
- Roof
- Architecural Shingle
- Construction Materials
- Brick, Wood Siding
- Window Features
- Double Pane Windows
- Builder Source
- Public Records
Land Details
- PPA
- 0.00
- Road Frontage Type
- Public
- Road Responsibility
- Public Maintained Road
- Road Surface Type
- Paved
- Sewer Fee
- 0.00
Schools
- Elementary School
- Village East
- Middle School
- Prairie
- High School
- Overland
Walk Score®
Listing Media
- Virtual Tour
- Click here to watch tour
Contact Agent
executed in 2.424 sec.




)
)
)
)
)
)



