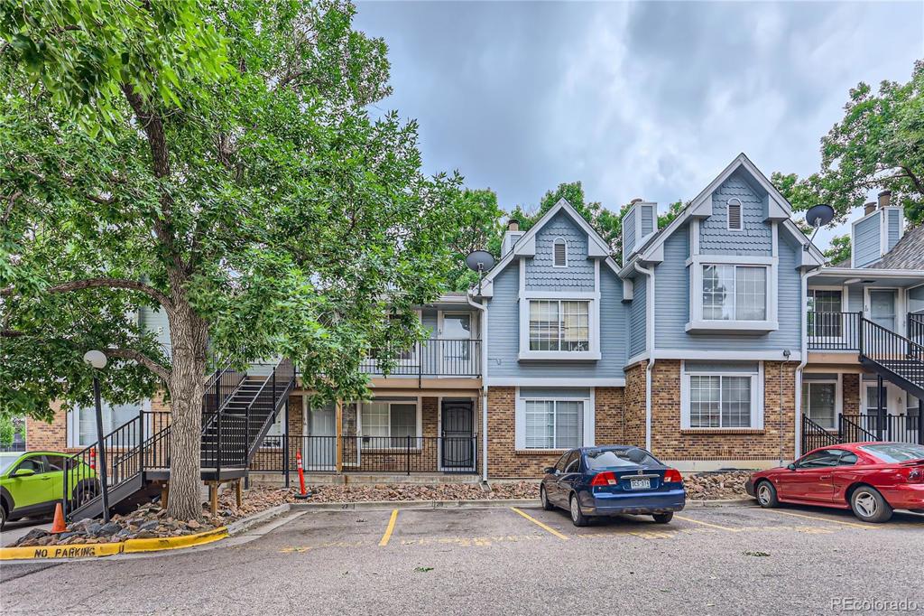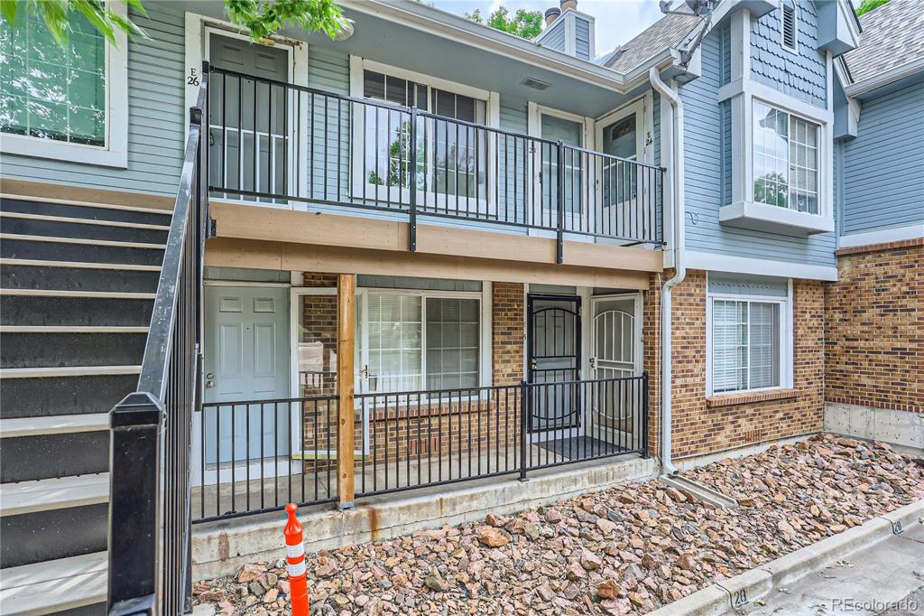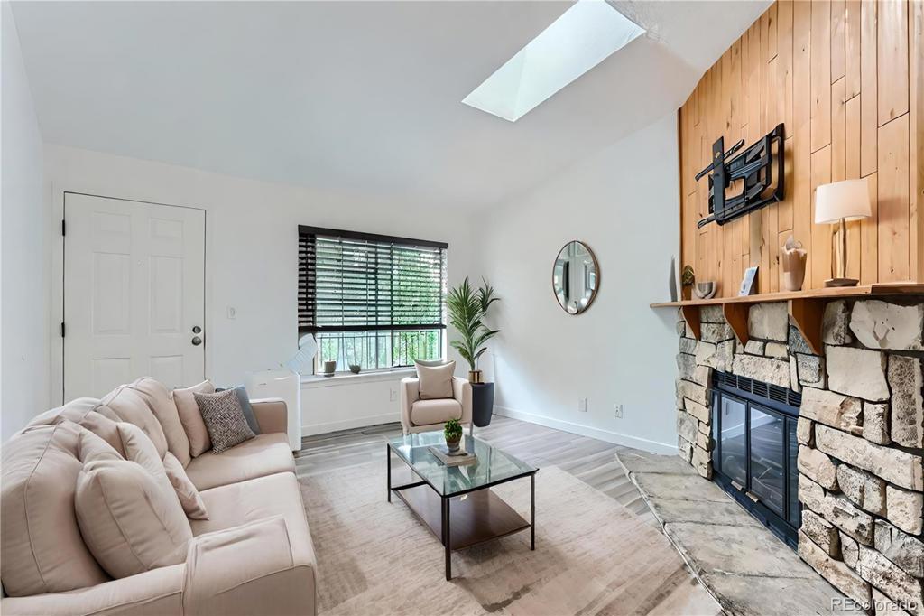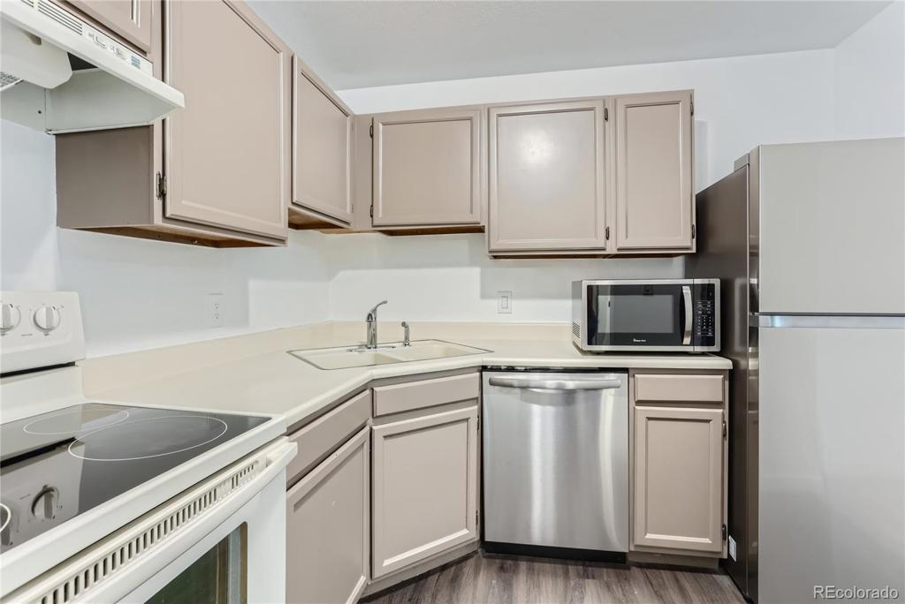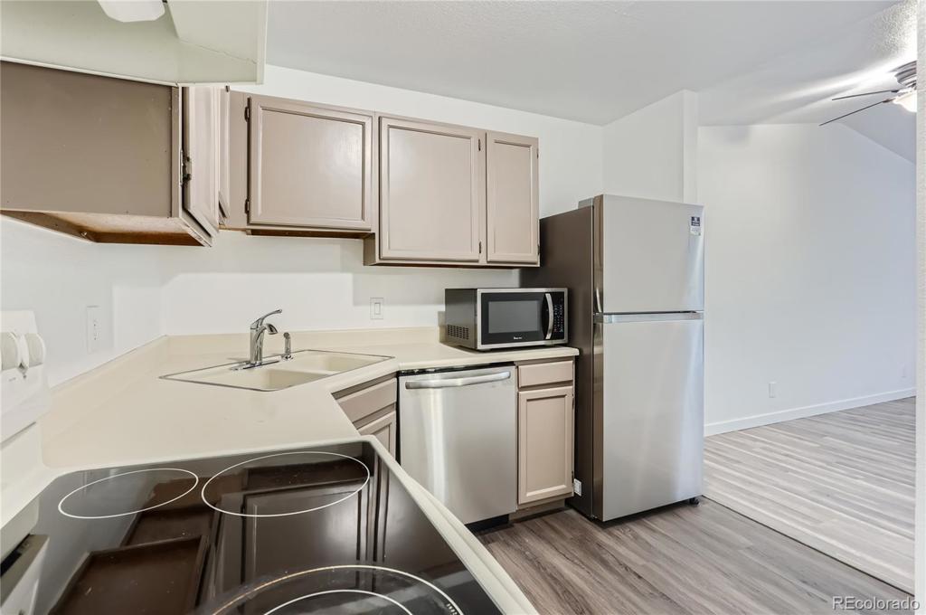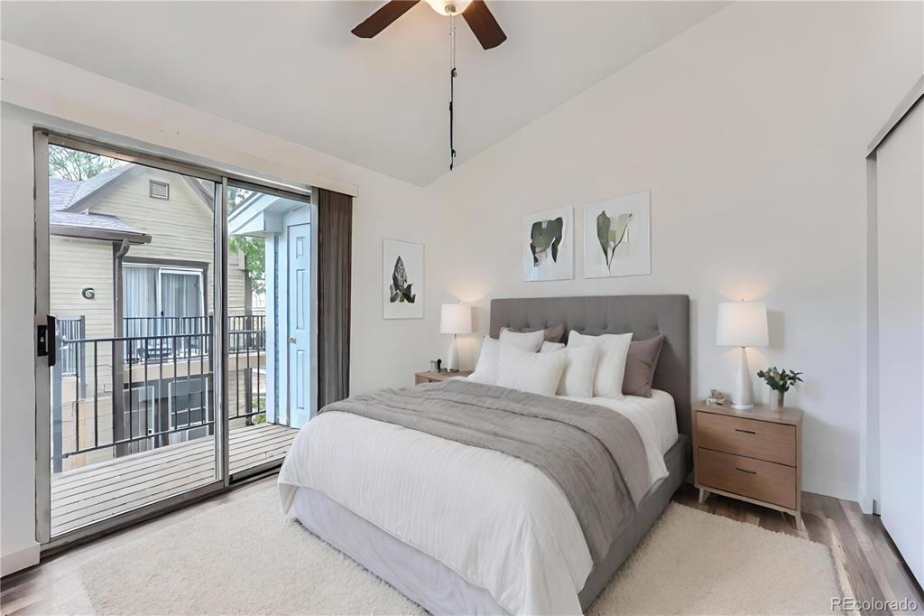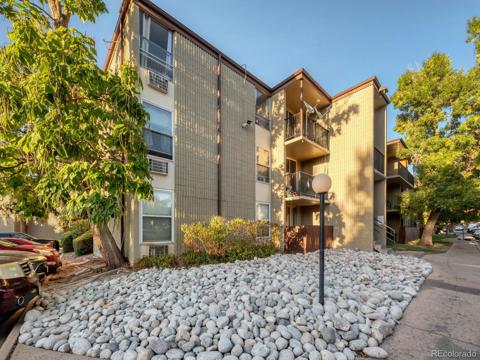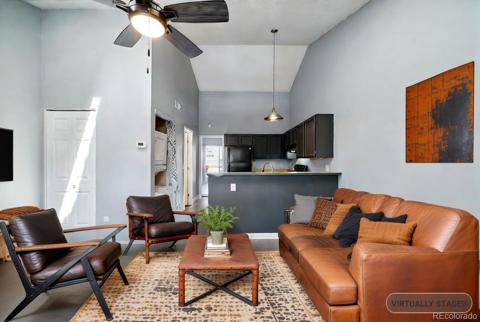63 S Sable Boulevard #E25
Aurora, CO 80012 — Arapahoe County — Topaz At The Mall NeighborhoodCondominium $185,000 Active Listing# 2814532
1 beds 1 baths 602.00 sqft Lot size: 435.60 sqft 0.01 acres 1982 build
Property Description
Welcome to 63 S Sable Blvd, A Delightful 1-bedroom, 1-bath Condo in the Heart of Aurora. ~ This Cozy Unit Features a Bright Living Area with Elegant Flooring and a Wood-Burning Fireplace. ~ Perfect for those Chilly Evenings. ~ Enjoy the Natural Light Streaming Through the Skylight, ~ The Updated Kitchen Boasts Newer Appliances, Complemented by a Convenient Washer and Dryer. ~ Recent Upgrades Include a Modern Water Heater and Furnace, Along with Fresh Paint Throughout. Relax on your Private Balcony or Take Advantage of the Nearby Amenities, Including Aurora Mall, I-225, Shopping, Light Rail, and DIA. This Well-Maintained Condo Offers both Comfort and Convenience. At this Price, It Wont Last. Call Today to Schedule a Private Showing.
Listing Details
- Property Type
- Condominium
- Listing#
- 2814532
- Source
- REcolorado (Denver)
- Last Updated
- 12-29-2024 11:19pm
- Status
- Active
- Off Market Date
- 11-30--0001 12:00am
Property Details
- Property Subtype
- Condominium
- Sold Price
- $185,000
- Original Price
- $108,000
- Location
- Aurora, CO 80012
- SqFT
- 602.00
- Year Built
- 1982
- Acres
- 0.01
- Bedrooms
- 1
- Bathrooms
- 1
- Levels
- One
Map
Property Level and Sizes
- SqFt Lot
- 435.60
- Lot Features
- Ceiling Fan(s), High Ceilings, High Speed Internet, Pantry
- Lot Size
- 0.01
- Foundation Details
- Structural
- Common Walls
- No One Above
Financial Details
- Previous Year Tax
- 744.00
- Year Tax
- 2023
- Is this property managed by an HOA?
- Yes
- Primary HOA Name
- Topaz @ The Mall HOA
- Primary HOA Phone Number
- 303-745-2220
- Primary HOA Amenities
- Parking
- Primary HOA Fees Included
- Insurance, Maintenance Grounds, Maintenance Structure, Sewer, Snow Removal, Trash, Water
- Primary HOA Fees
- 339.00
- Primary HOA Fees Frequency
- Monthly
Interior Details
- Interior Features
- Ceiling Fan(s), High Ceilings, High Speed Internet, Pantry
- Appliances
- Dishwasher, Disposal, Dryer, Microwave, Range, Refrigerator, Washer
- Laundry Features
- Laundry Closet
- Electric
- Air Conditioning-Room
- Flooring
- Laminate
- Cooling
- Air Conditioning-Room
- Heating
- Forced Air
- Fireplaces Features
- Living Room
- Utilities
- Cable Available, Electricity Connected, Internet Access (Wired), Natural Gas Connected
Exterior Details
- Features
- Balcony, Lighting, Rain Gutters
- Water
- Public
- Sewer
- Public Sewer
Garage & Parking
Exterior Construction
- Roof
- Composition
- Construction Materials
- Frame, Wood Siding
- Exterior Features
- Balcony, Lighting, Rain Gutters
- Window Features
- Double Pane Windows, Window Coverings
- Builder Source
- Public Records
Land Details
- PPA
- 0.00
- Road Surface Type
- Paved
- Sewer Fee
- 0.00
Schools
- Elementary School
- Sixth Avenue
- Middle School
- East
- High School
- Hinkley
Walk Score®
Listing Media
- Virtual Tour
- Click here to watch tour
Contact Agent
executed in 1.869 sec.



