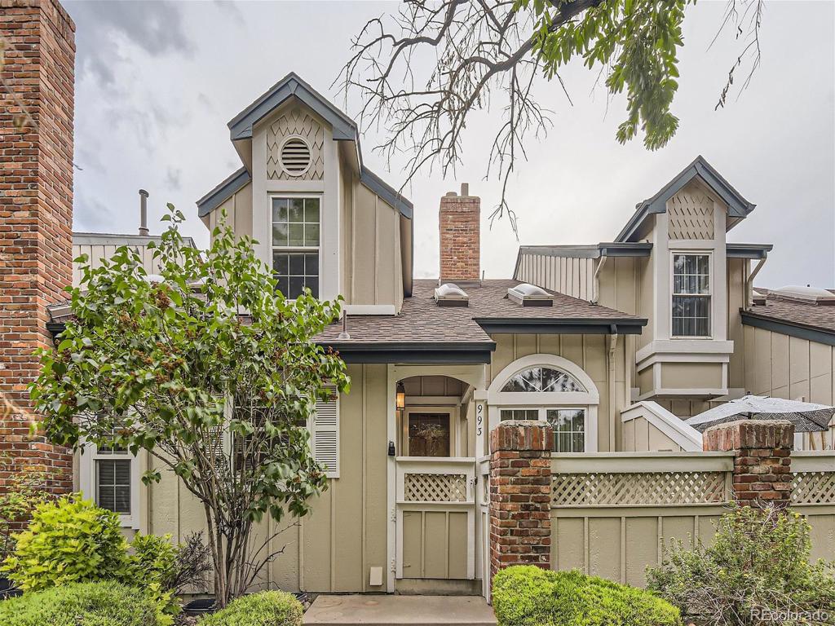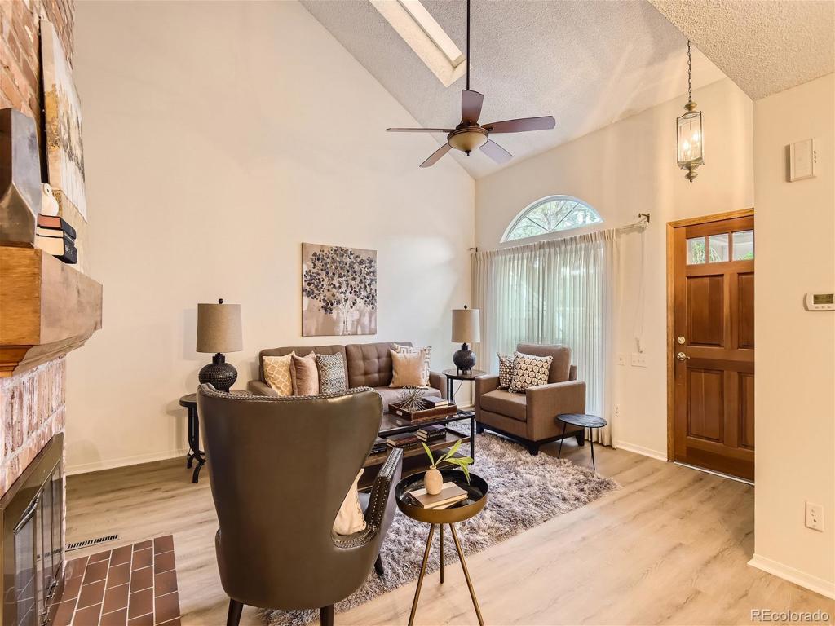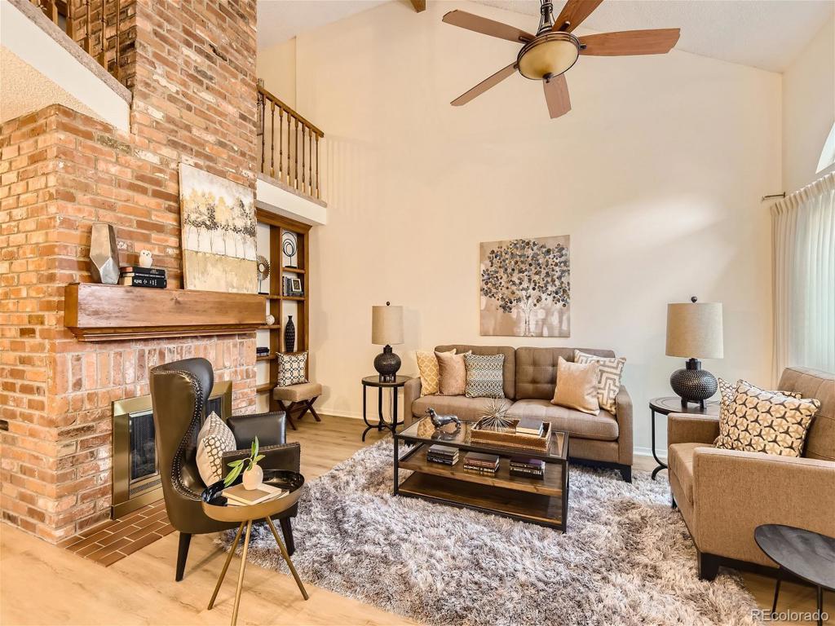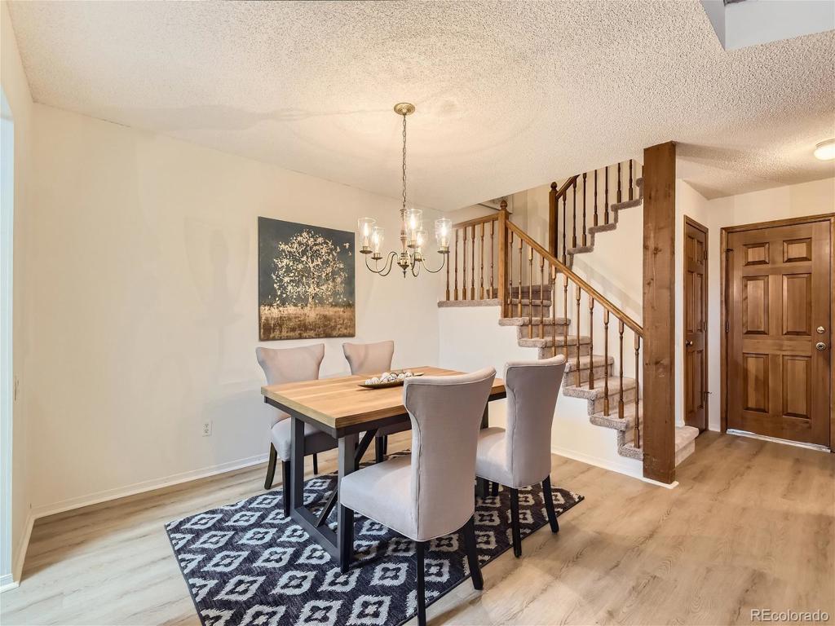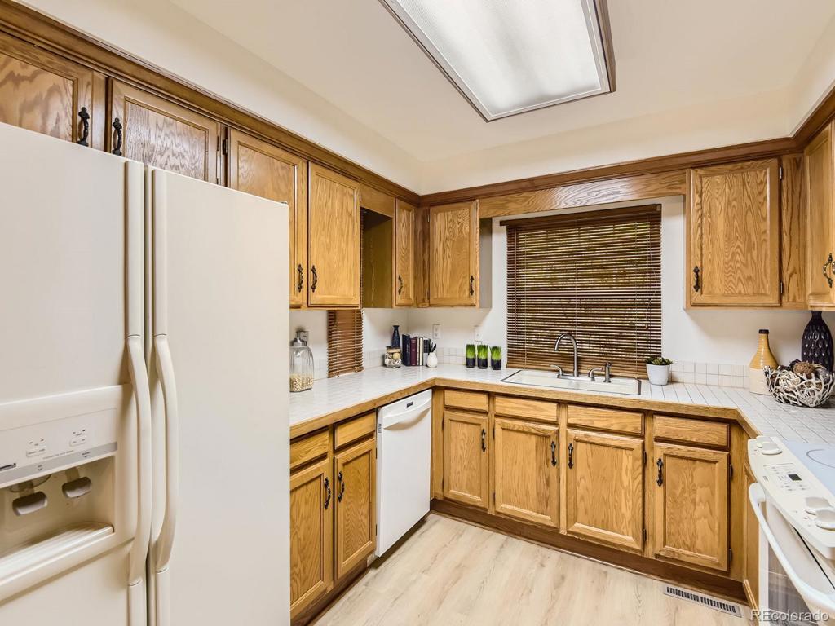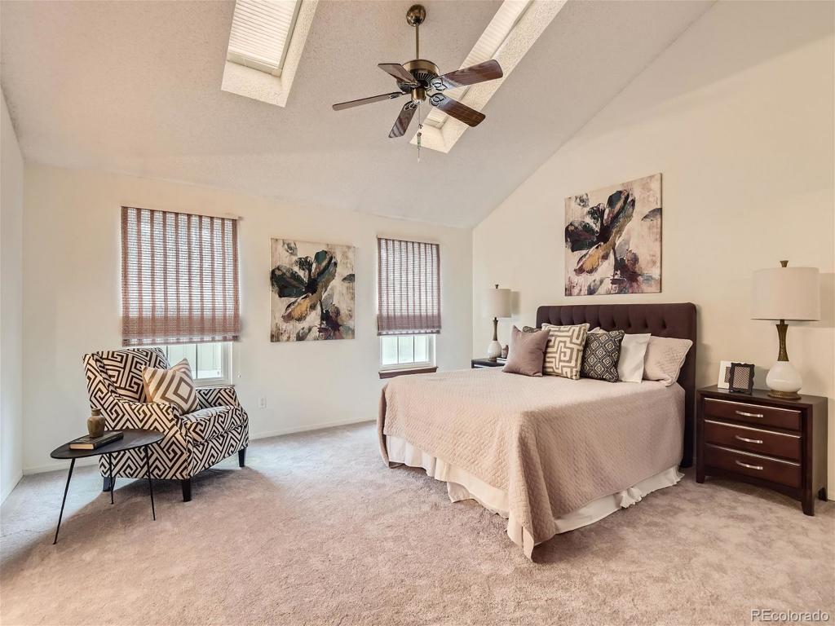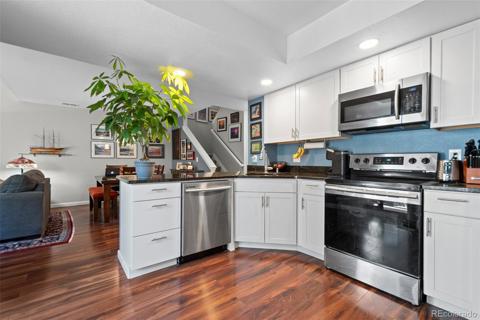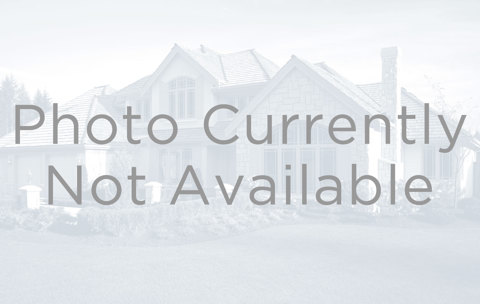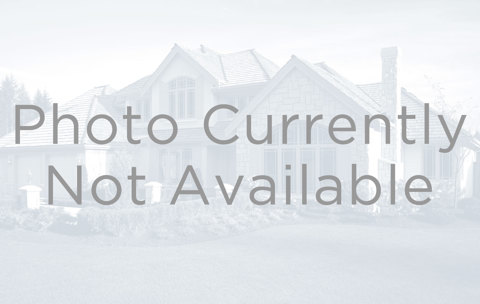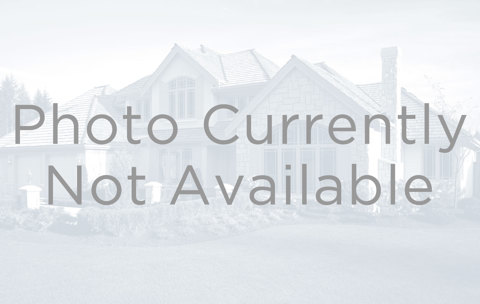993 S Evanston Circle
Aurora, CO 80012 — Arapahoe County — Greenbrook NeighborhoodTownhome $374,900 Active Listing# 1969888
2 beds 3 baths 2199.00 sqft Lot size: 1220.00 sqft 0.03 acres 1983 build
Property Description
Located in the Greenbrook subdivision in Aurora! This townhome offers 2 bedrooms, 2.5 baths, and a basement. The kitchen features tile counters, ample cabinet space, and included appliances. The open concept living and dining area boasts high ceilings, a fireplace, and built-in bookshelves. The loft is also equipped with built-in shelves, perfect for a home office or reading nook.
The large primary bedroom includes an en-suite bath with a tub/shower combo. Enjoy the convenience of a 2-car attached garage. Recent updates include new flooring and fresh paint throughout. This middle unit features a cozy fenced porch, perfect for relaxing outdoors.
Additional amenities include air conditioning, ceiling fans, built in garage storage cabinets and a laundry area in the basement with a washer and dryer included. Basement has been partially drywalled and bathroom plumbing stubbed. Don’t miss the opportunity to make this townhome your own.
Listing Details
- Property Type
- Townhome
- Listing#
- 1969888
- Source
- REcolorado (Denver)
- Last Updated
- 10-03-2024 03:30pm
- Status
- Active
- Off Market Date
- 11-30--0001 12:00am
Property Details
- Property Subtype
- Townhouse
- Sold Price
- $374,900
- Original Price
- $420,000
- Location
- Aurora, CO 80012
- SqFT
- 2199.00
- Year Built
- 1983
- Acres
- 0.03
- Bedrooms
- 2
- Bathrooms
- 3
- Levels
- Two
Map
Property Level and Sizes
- SqFt Lot
- 1220.00
- Lot Features
- Ceiling Fan(s), High Ceilings
- Lot Size
- 0.03
- Foundation Details
- Slab
- Basement
- Bath/Stubbed, Unfinished
- Common Walls
- No One Above, No One Below, 2+ Common Walls
Financial Details
- Previous Year Tax
- 1495.00
- Year Tax
- 2023
- Is this property managed by an HOA?
- Yes
- Primary HOA Name
- Greenbrook Townhouse Assoc
- Primary HOA Phone Number
- 303-671-6402
- Primary HOA Amenities
- Pool
- Primary HOA Fees Included
- Maintenance Grounds
- Primary HOA Fees
- 415.00
- Primary HOA Fees Frequency
- Monthly
Interior Details
- Interior Features
- Ceiling Fan(s), High Ceilings
- Appliances
- Dishwasher, Disposal, Dryer, Gas Water Heater, Microwave, Oven, Range, Refrigerator, Self Cleaning Oven, Washer
- Laundry Features
- In Unit
- Electric
- Central Air
- Flooring
- Carpet, Tile, Vinyl
- Cooling
- Central Air
- Heating
- Forced Air
- Fireplaces Features
- Gas Log, Living Room
- Utilities
- Cable Available, Electricity Connected, Natural Gas Connected
Exterior Details
- Water
- Public
- Sewer
- Public Sewer
Garage & Parking
- Parking Features
- Dry Walled, Storage
Exterior Construction
- Roof
- Composition
- Construction Materials
- Wood Siding
- Window Features
- Skylight(s), Window Treatments
- Builder Source
- Public Records
Land Details
- PPA
- 0.00
- Road Responsibility
- Private Maintained Road, Public Maintained Road
- Road Surface Type
- Paved
- Sewer Fee
- 0.00
Schools
- Elementary School
- Tollgate
- Middle School
- Aurora Hills
- High School
- Gateway
Walk Score®
Listing Media
- Virtual Tour
- Click here to watch tour
Contact Agent
executed in 8.567 sec.




