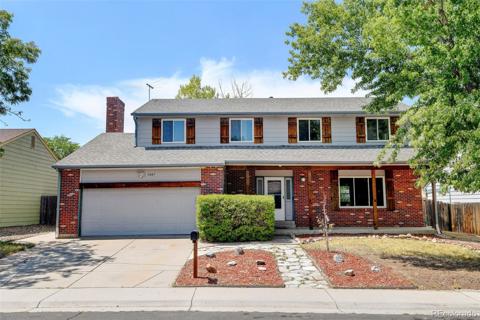17524 E Lasalle Drive
Aurora, CO 80013 — Arapahoe County — Hutchinson Heights NeighborhoodResidential $470,000 Active Listing# IR1017828
3 beds 2 baths 1659.00 sqft Lot size: 8233.00 sqft 0.19 acres 1979 build
Property Description
Back on the market, due to no fault of the home! Buyers got cold feet. Recent price reduction and motivated sellers. Don't miss the chance to own this fantastic corner lot home in Aurora. This property has seen recent updates, including new carpet throughout, updated sewer plumbing, a new water heater, a renovated basement bedroom, and an updated HVAC system. This ranch-style home boasts vaulted ceilings and ample windows that flood the space with natural light. The kitchen features attractive hardwood floors, dark cabinetry, black appliances, and a cozy eat-in area for family meals. On the main level, you'll find two bedrooms, a full bathroom, and a master suite. The basement offers additional living space, which can double as a gym or office, along with a spacious bedroom and en suite bathroom - ideal for guests. Situated on one of the largest lots in the neighborhood, the backyard is a private sanctuary. It includes a sizable covered patio, beautiful landscaping, a full-sized utility shed, and gated parking for an RV or boat, making it perfect for hosting fantastic barbecues. Conveniently located near Eldorado Park, Meadowood Park, Horseshoe Park, schools, shopping, and dining. Reach out with any questions or to schedule a tour!
Listing Details
- Property Type
- Residential
- Listing#
- IR1017828
- Source
- REcolorado (Denver)
- Last Updated
- 11-20-2024 12:32pm
- Status
- Active
- Off Market Date
- 11-30--0001 12:00am
Property Details
- Property Subtype
- Single Family Residence
- Sold Price
- $470,000
- Original Price
- $480,000
- Location
- Aurora, CO 80013
- SqFT
- 1659.00
- Year Built
- 1979
- Acres
- 0.19
- Bedrooms
- 3
- Bathrooms
- 2
- Levels
- One
Map
Property Level and Sizes
- SqFt Lot
- 8233.00
- Lot Features
- Eat-in Kitchen, Vaulted Ceiling(s)
- Lot Size
- 0.19
Financial Details
- Previous Year Tax
- 2837.00
- Year Tax
- 2023
- Primary HOA Fees
- 0.00
Interior Details
- Interior Features
- Eat-in Kitchen, Vaulted Ceiling(s)
- Appliances
- Dishwasher, Disposal, Dryer, Microwave, Oven, Refrigerator, Washer
- Laundry Features
- In Unit
- Electric
- Central Air
- Flooring
- Wood
- Cooling
- Central Air
- Heating
- Forced Air
- Utilities
- Electricity Available, Natural Gas Available
Exterior Details
- Water
- Public
- Sewer
- Public Sewer
Garage & Parking
- Parking Features
- RV Access/Parking
Exterior Construction
- Roof
- Other
- Construction Materials
- Brick, Wood Frame
- Builder Source
- Assessor
Land Details
- PPA
- 0.00
- Sewer Fee
- 0.00
Schools
- Elementary School
- Dalton
- Middle School
- Columbia
- High School
- Rangeview
Walk Score®
Contact Agent
executed in 2.814 sec.













