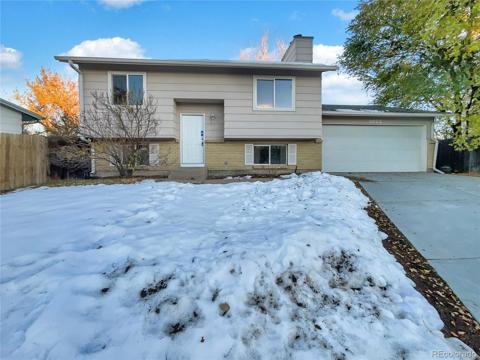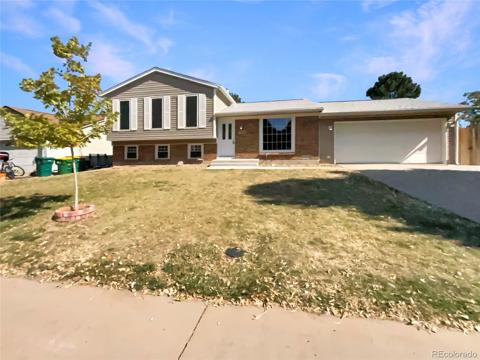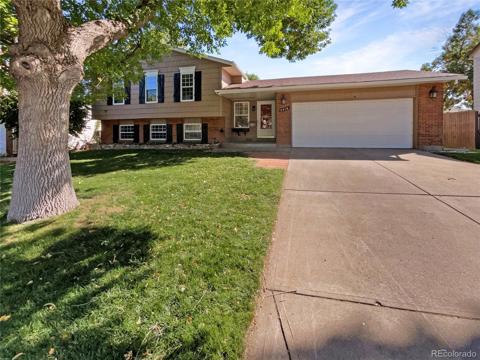17968 E Bethany Place
Aurora, CO 80013 — Arapahoe County — Briarwood NeighborhoodResidential $449,000 Active Listing# 5610481
2 beds 2 baths 1197.00 sqft Lot size: 3920.00 sqft 0.09 acres 1984 build
Property Description
Great 2 bed 2 bath home in the Briarwood neighborhood of Aurora. This tri-level home features an open floor plan and has a private fenced yard. The main level has vaulted ceilings, a wood-burning fireplace and a large picture window that allows for plenty of natural light. The upstairs has a kitchen that is open to the living room below, as well as the large primary bedroom with 2 closest and a full bath adjacent. Off of the kitchen is a sliding door that opens up to a large deck overlooking the backyard that is great for grilling and entertaining. The deck also has stairs that walk down to the fenced in yard. The lover level has a family room, the second bedroom, a 3/4 bath and laundry. The home also has a one-car, extra long garage and storage shed. The location is fabulous - 10 minutes to Cherry Creek reservoir, nice walking and biking trail at the end of the street and is only a few blocks from grocery stores, a movie theater, shopping and recreation center. It is also close to Buckley Air Force Base and super accessible to Denver International Airpot. All this and it is on a quiet dead end street. The roof was replaced in 2019 and is class 4, hail resistant shingles. Also replaced/newer: dryer 2020, Washer 2021 and a new fridge in 2022.
Listing Details
- Property Type
- Residential
- Listing#
- 5610481
- Source
- REcolorado (Denver)
- Last Updated
- 01-10-2025 12:01am
- Status
- Active
- Off Market Date
- 11-30--0001 12:00am
Property Details
- Property Subtype
- Single Family Residence
- Sold Price
- $449,000
- Original Price
- $449,000
- Location
- Aurora, CO 80013
- SqFT
- 1197.00
- Year Built
- 1984
- Acres
- 0.09
- Bedrooms
- 2
- Bathrooms
- 2
- Levels
- Tri-Level
Map
Property Level and Sizes
- SqFt Lot
- 3920.00
- Lot Features
- Ceiling Fan(s), Eat-in Kitchen, Vaulted Ceiling(s)
- Lot Size
- 0.09
- Foundation Details
- Slab
- Basement
- Finished, Partial
Financial Details
- Previous Year Tax
- 2280.00
- Year Tax
- 2022
- Primary HOA Fees
- 0.00
Interior Details
- Interior Features
- Ceiling Fan(s), Eat-in Kitchen, Vaulted Ceiling(s)
- Appliances
- Dishwasher, Dryer, Microwave, Oven, Refrigerator, Washer
- Electric
- Central Air
- Flooring
- Carpet, Tile, Vinyl, Wood
- Cooling
- Central Air
- Heating
- Forced Air
- Fireplaces Features
- Living Room, Wood Burning
- Utilities
- Electricity Connected, Natural Gas Connected
Exterior Details
- Water
- Public
- Sewer
- Public Sewer
Garage & Parking
Exterior Construction
- Roof
- Composition
- Construction Materials
- Frame
- Builder Source
- Public Records
Land Details
- PPA
- 0.00
- Road Frontage Type
- Public
- Road Responsibility
- Public Maintained Road
- Road Surface Type
- Paved
- Sewer Fee
- 0.00
Schools
- Elementary School
- Dalton
- Middle School
- Columbia
- High School
- Rangeview
Walk Score®
Contact Agent
executed in 3.033 sec.













