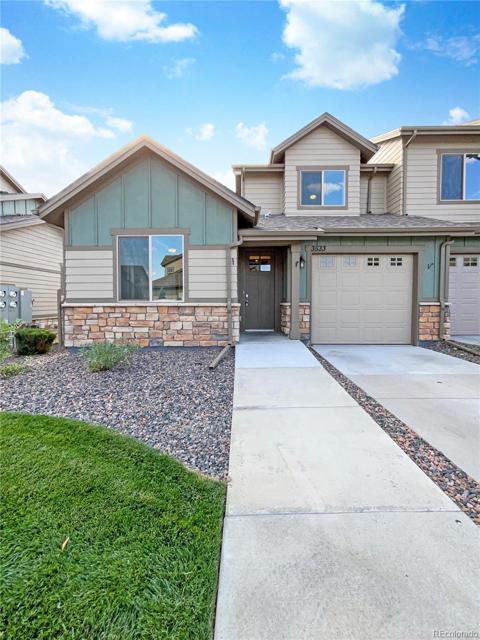18847 E Yale Circle #D
Aurora, CO 80013 — Arapahoe County — Sterling Hills NeighborhoodTownhome $375,000 Active Listing# 9056270
2 beds 1344 sqft 0.0143 acres 2004 build
Property Description
Fantastic townhouse opportunity in Sterling Hills! 2bed/2ba, laundry in unit and HUGE tandem 2 car ATTACHED garage! This adorable home features a master suite complete with a balcony, double closets and an attached private bath featuring double sinks and shower. Huge tub found in the full bath, just outside the second bedroom. Laundry is made easy being conveniently located upstairs. Entertain your guests in the open main floor layout boasting an expansive living room and dining room that spills right into the kitchen featuring tons of cabinets, an eat in niche and easy access to the back deck. Leave the slider open along with the front windows in the living room for a nice cross breeze. The lower level has more storage and makes an ideal mud room area. Pull in to your tandem garage spacious enough for two vehicles and your tools! Tons of street parking available for all of your guests right out front. You won't be disappointed with this location, easy access to I-225 or E-470, 3 reservoirs, parks, playgrounds, shops and eats! All this home needs is you!
Listing Details
- Property Type
- Townhome
- Listing#
- 9056270
- Source
- PPAR (Pikes Peak Association)
- Last Updated
- 01-07-2025 11:56am
- Status
- Active
Property Details
- Location
- Aurora, CO 80013
- SqFT
- 1344
- Year Built
- 2004
- Acres
- 0.0143
- Bedrooms
- 2
- Garage spaces
- 2
- Garage spaces count
- 2
Map
Property Level and Sizes
- SqFt Finished
- 1344
- SqFt Upper
- 608
- SqFt Main
- 736
- Lot Description
- See Prop Desc Remarks
- Lot Size
- 625.0000
- Base Floor Plan
- 2 Story
Financial Details
- Previous Year Tax
- 2925.54
- Year Tax
- 2023
Interior Details
- Appliances
- 220v in Kitchen, Dishwasher, Microwave Oven, Range, Refrigerator
- Utilities
- Electricity Connected, Natural Gas Connected
Exterior Details
- Wells
- 0
- Water
- Municipal
Room Details
- Baths Full
- 2
- Main Floor Bedroom
- 0
- Laundry Availability
- Upper
Garage & Parking
- Garage Type
- Attached
- Garage Spaces
- 2
- Garage Spaces
- 2
Exterior Construction
- Structure
- Frame
- Siding
- Brick,Stucco
- Unit Description
- Front Unit
- Roof
- Composite Shingle
- Construction Materials
- Existing Home
Land Details
- Water Tap Paid (Y/N)
- No
Schools
- School District
- Adams-Arapahoe 28J
Walk Score®
Listing Media
- Virtual Tour
- Click here to watch tour
Contact Agent
executed in 1.899 sec.













