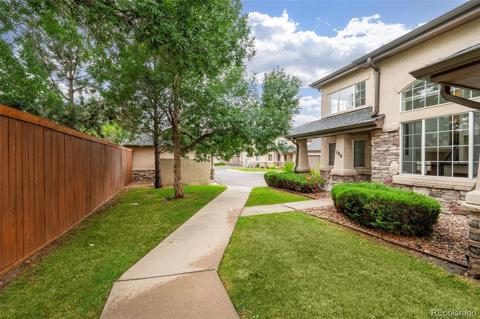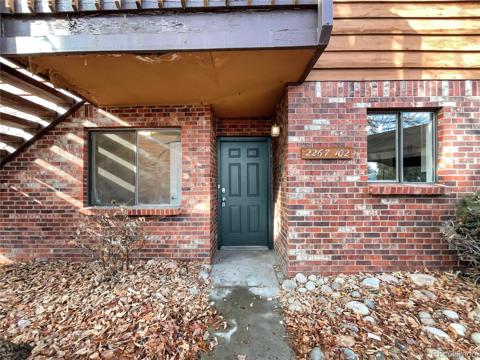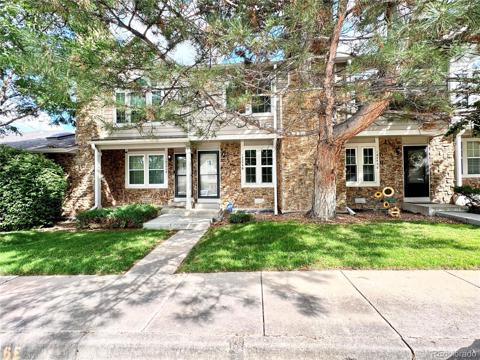18989 E Warren ##G202
Aurora, CO 80013 — Arapahoe County — The Villas At Aspen Ridge NeighborhoodCondominium $329,900 Active Listing# 6892493
2 beds 2 baths 1085.00 sqft 2002 build
Property Description
Welcome to this 2 bedroom, 2 bath condo located in the desirable Villas at Aspen Ridge Community. This unit offers tile floors and a bright and open floor plan and lots of natural light. The convenient kitchen layout flows into the cozy dining area and living room for casual entertaining. For outdoor relaxation, there's a private covered patio perfect for unwinding. Community pool and enjoy the outdoors. It has been well-maintained and is in ready-to-move-in condition, making it a fantastic choice for anyone looking for a blend of style and practicality. The community is close to schools, shopping, parks, trails, Denver International Airport and Buckley Air Force Base.
Listing Details
- Property Type
- Condominium
- Listing#
- 6892493
- Source
- REcolorado (Denver)
- Last Updated
- 10-04-2024 01:40am
- Status
- Active
- Off Market Date
- 11-30--0001 12:00am
Property Details
- Property Subtype
- Condominium
- Sold Price
- $329,900
- Original Price
- $329,900
- Location
- Aurora, CO 80013
- SqFT
- 1085.00
- Year Built
- 2002
- Bedrooms
- 2
- Bathrooms
- 2
- Levels
- Two
Map
Property Level and Sizes
- Lot Features
- Built-in Features, High Ceilings, Walk-In Closet(s)
- Common Walls
- 1 Common Wall
Financial Details
- Previous Year Tax
- 1732.00
- Year Tax
- 2023
- Is this property managed by an HOA?
- Yes
- Primary HOA Name
- The Villas at Aspen Ridge
- Primary HOA Phone Number
- 303-804-9820
- Primary HOA Fees Included
- Maintenance Grounds, Maintenance Structure, Road Maintenance, Snow Removal, Trash, Water
- Primary HOA Fees
- 335.00
- Primary HOA Fees Frequency
- Monthly
Interior Details
- Interior Features
- Built-in Features, High Ceilings, Walk-In Closet(s)
- Appliances
- Dishwasher, Disposal, Gas Water Heater, Microwave, Oven, Range, Refrigerator
- Electric
- Central Air
- Flooring
- Carpet, Tile
- Cooling
- Central Air
- Heating
- Forced Air
- Fireplaces Features
- Family Room, Gas
- Utilities
- Cable Available, Electricity Connected, Internet Access (Wired), Natural Gas Connected, Phone Available
Exterior Details
- Features
- Balcony
- Water
- Public
- Sewer
- Public Sewer
Garage & Parking
Exterior Construction
- Roof
- Composition
- Construction Materials
- Wood Siding
- Exterior Features
- Balcony
- Builder Source
- Public Records
Land Details
- PPA
- 0.00
- Road Frontage Type
- Private Road
- Road Surface Type
- Paved
- Sewer Fee
- 0.00
Schools
- Elementary School
- Side Creek
- Middle School
- Mrachek
- High School
- Rangeview
Walk Score®
Contact Agent
executed in 8.325 sec.













