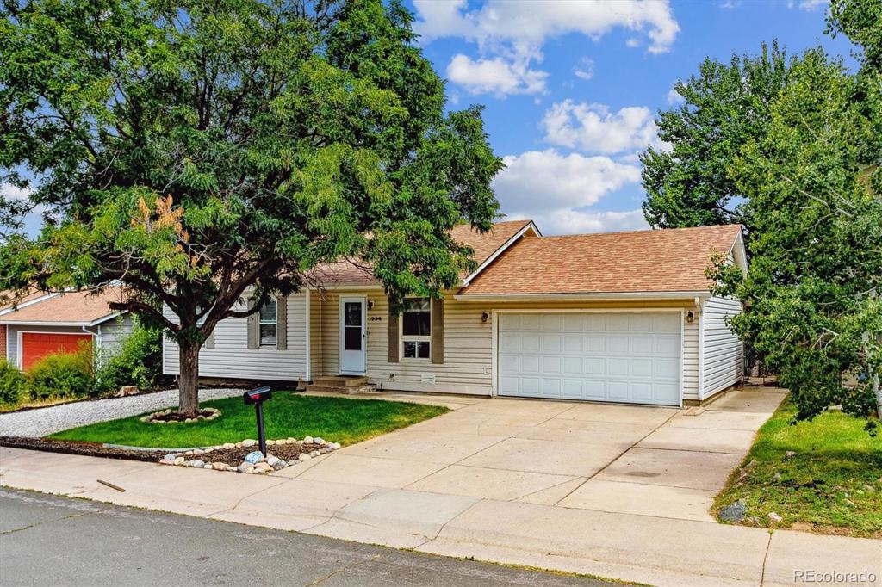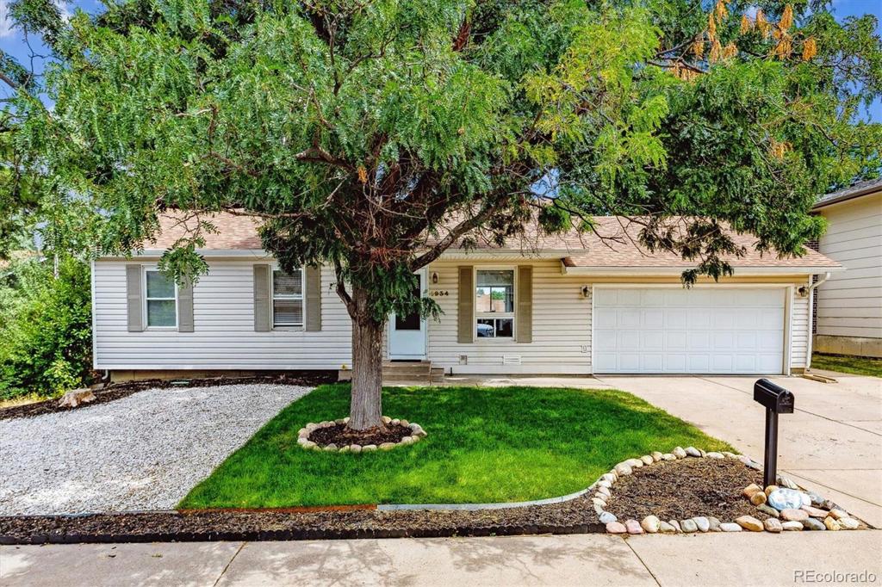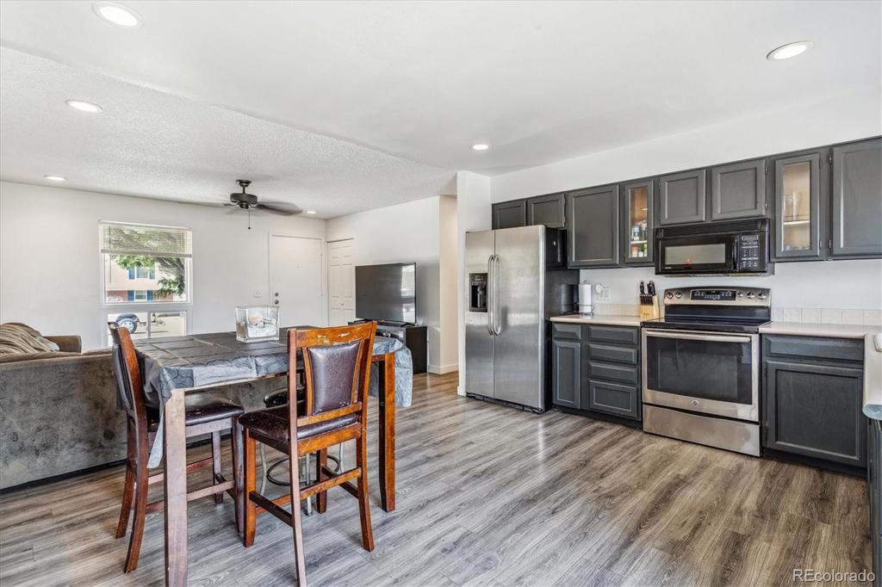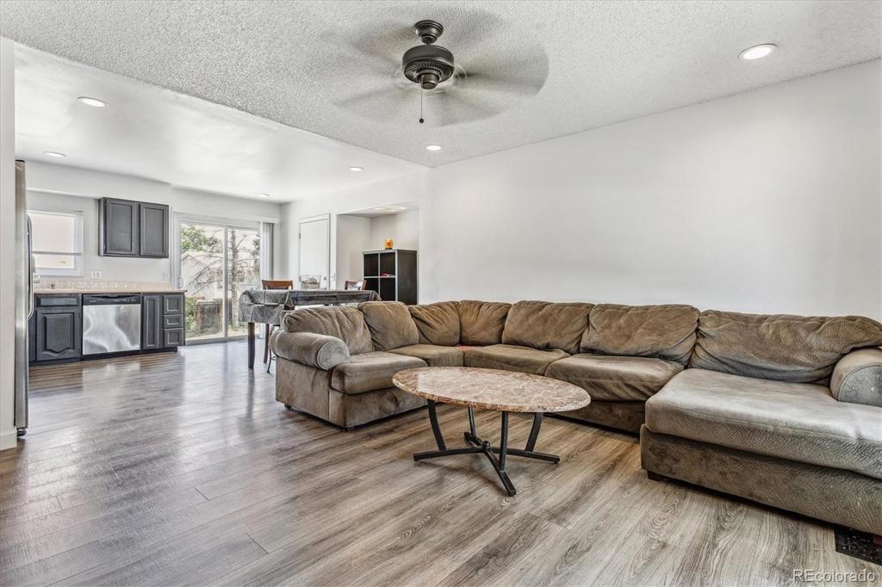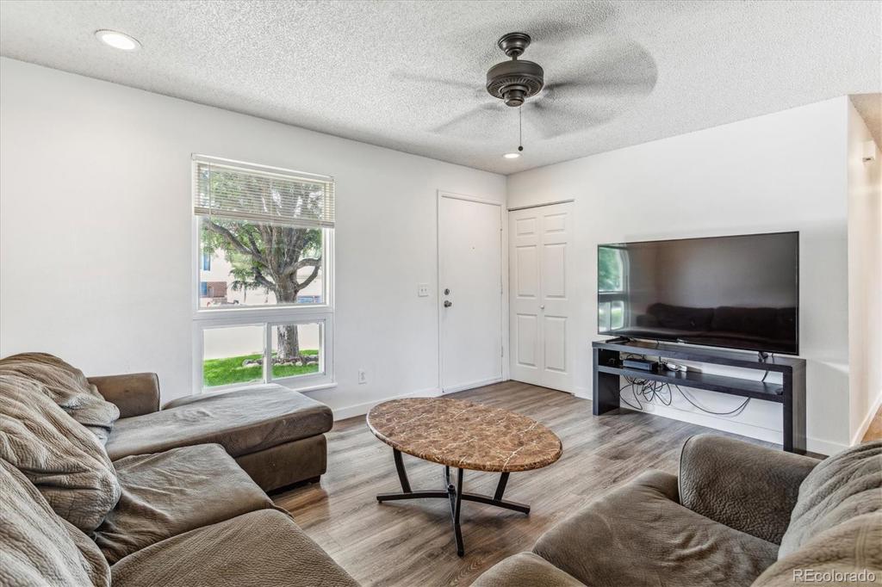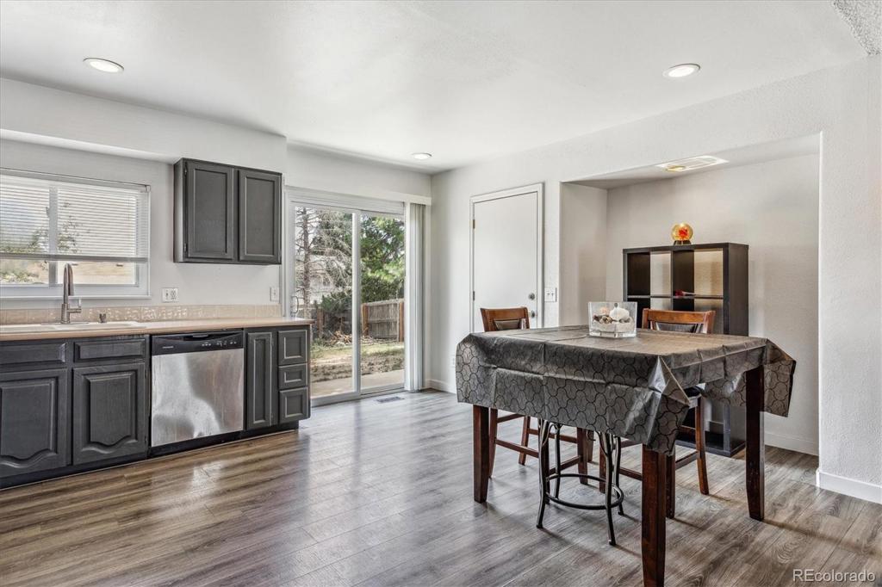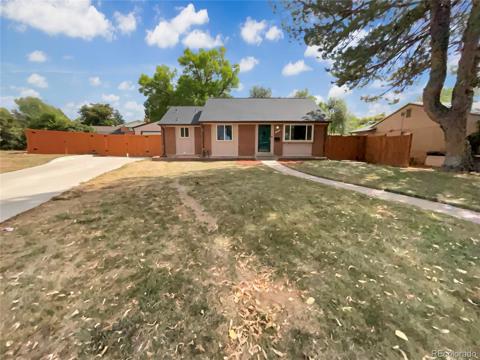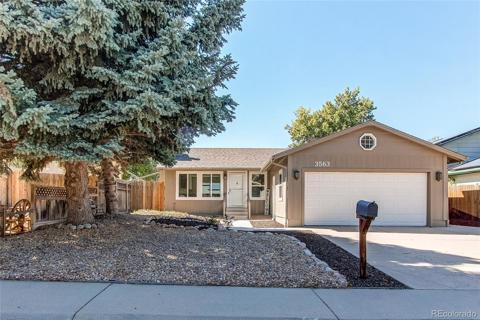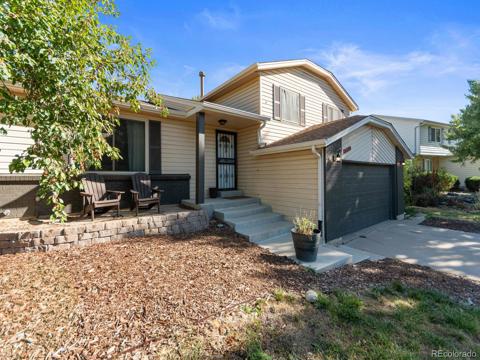1934 S Ivory Court
Aurora, CO 80013 — Arapahoe County — Kingsborough NeighborhoodResidential $410,000 Active Listing# 9256021
3 beds 1 baths 1030.00 sqft Lot size: 6969.60 sqft 0.16 acres 1978 build
Property Description
Back on the market! Updated ranch style home with three bedrooms, one bathroom, and a two car attached garage. With new interior paint and flooring, this home is a great opportunity to get in a single-family home with a nice yard. Features include an open layout, central air conditioning, newer furnace, laundry room with washer and dryer included, lots of kitchen storage, stainless steel appliances, large backyard, updated front yard landscaping, and more! The seller is offering a $5000 credit at closing in lieu of radon mitigation system and electrical panel replacement! The location is very convenient to Buckley AFB, Anshutz Medical Campus, I-225, DIA, the Denver Tech Center and numerous shops and trails. Schedule a private showing today! Did I mentioned the two car attached garage?
Listing Details
- Property Type
- Residential
- Listing#
- 9256021
- Source
- REcolorado (Denver)
- Last Updated
- 10-04-2024 12:36am
- Status
- Active
- Off Market Date
- 11-30--0001 12:00am
Property Details
- Property Subtype
- Single Family Residence
- Sold Price
- $410,000
- Original Price
- $410,000
- Location
- Aurora, CO 80013
- SqFT
- 1030.00
- Year Built
- 1978
- Acres
- 0.16
- Bedrooms
- 3
- Bathrooms
- 1
- Levels
- One
Map
Property Level and Sizes
- SqFt Lot
- 6969.60
- Lot Features
- Ceiling Fan(s), Eat-in Kitchen, No Stairs, Open Floorplan
- Lot Size
- 0.16
- Foundation Details
- Concrete Perimeter
Financial Details
- Previous Year Tax
- 2402.00
- Year Tax
- 2023
- Primary HOA Fees
- 0.00
Interior Details
- Interior Features
- Ceiling Fan(s), Eat-in Kitchen, No Stairs, Open Floorplan
- Appliances
- Dishwasher, Disposal, Dryer, Gas Water Heater, Microwave, Oven, Range, Refrigerator, Washer
- Laundry Features
- In Unit
- Electric
- Central Air
- Flooring
- Laminate
- Cooling
- Central Air
- Heating
- Forced Air, Natural Gas
- Utilities
- Electricity Connected, Natural Gas Connected, Phone Connected
Exterior Details
- Features
- Private Yard, Rain Gutters
- Water
- Public
- Sewer
- Public Sewer
Garage & Parking
- Parking Features
- Concrete
Exterior Construction
- Roof
- Composition
- Construction Materials
- Frame
- Exterior Features
- Private Yard, Rain Gutters
- Window Features
- Double Pane Windows, Window Coverings
- Security Features
- Carbon Monoxide Detector(s), Video Doorbell
- Builder Source
- Public Records
Land Details
- PPA
- 0.00
- Road Frontage Type
- Public
- Road Responsibility
- Public Maintained Road
- Road Surface Type
- Paved
- Sewer Fee
- 0.00
Schools
- Elementary School
- Yale
- Middle School
- Columbia
- High School
- Gateway
Walk Score®
Listing Media
- Virtual Tour
- Click here to watch tour
Contact Agent
executed in 6.292 sec.




