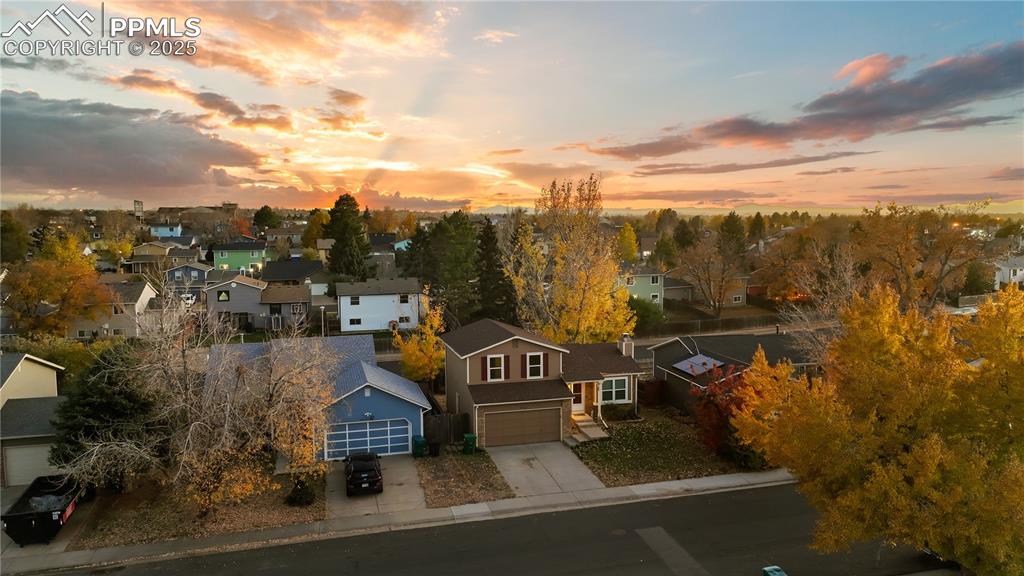19722 E Oxford Drive
Aurora, CO 80013 — Arapahoe County — Highpoint NeighborhoodResidential $410,000 Active Listing# 2250768
3 beds 1 baths 1230.00 sqft Lot size: 4356.00 sqft 0.10 acres 1983 build
Property Description
Step inside to a bright, freshly painted interior with an open layout that maximizes natural light and functionality. The main living area features a welcoming wood-burning fireplace, creating a cozy centerpiece for gatherings and quiet evenings alike. The kitchen offers an efficient and comfortable space for daily living and entertaining. On the lower level, enjoy a bonus living area with direct access to the backyard patio, perfect for indoor-outdoor flow and weekend relaxation. Upstairs, you’ll find three inviting bedrooms and a full bath, providing a thoughtful separation of living and private spaces. The attached 2-car garage adds convenience and extra storage.
Outside, a spacious fenced yard offers room to garden, entertain, or simply enjoy the Colorado sunshine. With close proximity to Quincy Reservoir, Cherry Creek State Park, local shopping, dining, and easy commuter access via E-470, this home combines everyday comfort with an ideal Aurora location.
Listing Details
- Property Type
- Residential
- Listing#
- 2250768
- Source
- REcolorado (Denver)
- Last Updated
- 11-07-2025 01:07pm
- Status
- Active
- Off Market Date
- 11-30--0001 12:00am
Property Details
- Property Subtype
- Single Family Residence
- Sold Price
- $410,000
- Original Price
- $410,000
- Location
- Aurora, CO 80013
- SqFT
- 1230.00
- Year Built
- 1983
- Acres
- 0.10
- Bedrooms
- 3
- Bathrooms
- 1
- Levels
- Tri-Level
Map
Property Level and Sizes
- SqFt Lot
- 4356.00
- Lot Size
- 0.10
- Foundation Details
- Concrete Perimeter
- Basement
- Crawl Space
Financial Details
- Previous Year Tax
- 1691.00
- Year Tax
- 2024
- Primary HOA Fees
- 0.00
Interior Details
- Appliances
- Dishwasher, Disposal, Dryer, Microwave, Oven, Range, Refrigerator, Washer
- Electric
- Central Air
- Flooring
- Carpet, Laminate, Tile
- Cooling
- Central Air
- Heating
- Forced Air
- Fireplaces Features
- Wood Burning
- Utilities
- Cable Available, Electricity Connected, Natural Gas Connected
Exterior Details
- Water
- Public
- Sewer
- Public Sewer
Garage & Parking
- Parking Features
- Concrete
Exterior Construction
- Roof
- Composition
- Construction Materials
- Wood Siding
- Builder Source
- Public Records
Land Details
- PPA
- 0.00
- Road Frontage Type
- Public
- Sewer Fee
- 0.00
Schools
- Elementary School
- Sunrise
- Middle School
- Horizon
- High School
- Eaglecrest
Walk Score®
Contact Agent
executed in 0.360 sec.













