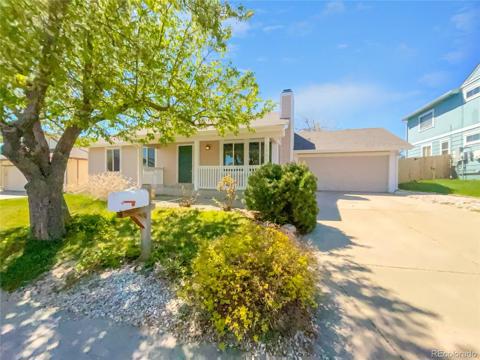20610 E Ithaca Place
Aurora, CO 80013 — Arapahoe County — Hampden Villa NeighborhoodResidential $515,000 Active Listing# 2492054
3 beds 3 baths 1555.00 sqft Lot size: 7013.00 sqft 0.16 acres 2000 build
Property Description
The home sits on a corner lot, just 1 block from the community pool. This charming two-story home embodies comfort and functionality. With three bedrooms, three bathrooms, and all the amenities, it combines convenience with contemporary living. The open-concept layout connects the living room to the dining area (with built-ins) and kitchen, creating an ideal space for entertaining guests or simply relaxing with loved ones. The upper level has the primary bedroom and bath along with two additional bedrooms. A second full bathroom serves these bedrooms. One of the highlights of this home is the upstairs laundry room, conveniently situated near the bedrooms for ease of use. Equipped with a full-size washer and dryer. The home has central air conditioning and ceiling fans to provide gentle breezes on warmer days. The vaulted ceilings add a sense of spaciousness and airiness to the interior.
Listing Details
- Property Type
- Residential
- Listing#
- 2492054
- Source
- REcolorado (Denver)
- Last Updated
- 05-09-2024 07:13pm
- Status
- Active
- Off Market Date
- 11-30--0001 12:00am
Property Details
- Property Subtype
- Single Family Residence
- Sold Price
- $515,000
- Original Price
- $515,000
- Location
- Aurora, CO 80013
- SqFT
- 1555.00
- Year Built
- 2000
- Acres
- 0.16
- Bedrooms
- 3
- Bathrooms
- 3
- Levels
- Two
Map
Property Level and Sizes
- SqFt Lot
- 7013.00
- Lot Features
- Ceiling Fan(s), High Ceilings, Pantry, Primary Suite, Smoke Free, Walk-In Closet(s)
- Lot Size
- 0.16
- Basement
- Crawl Space
Financial Details
- Previous Year Tax
- 2432.00
- Year Tax
- 2022
- Is this property managed by an HOA?
- Yes
- Primary HOA Name
- Hampden Villas
- Primary HOA Phone Number
- 303-671-6402
- Primary HOA Amenities
- Playground, Pool
- Primary HOA Fees Included
- Snow Removal, Trash
- Primary HOA Fees
- 100.00
- Primary HOA Fees Frequency
- Monthly
Interior Details
- Interior Features
- Ceiling Fan(s), High Ceilings, Pantry, Primary Suite, Smoke Free, Walk-In Closet(s)
- Appliances
- Dishwasher, Disposal, Dryer, Microwave, Refrigerator, Self Cleaning Oven, Washer
- Electric
- Central Air
- Flooring
- Carpet, Tile
- Cooling
- Central Air
- Heating
- Forced Air
- Utilities
- Cable Available, Electricity Connected, Natural Gas Connected
Exterior Details
- Water
- Public
- Sewer
- Public Sewer
Garage & Parking
- Parking Features
- Concrete
Exterior Construction
- Roof
- Composition
- Construction Materials
- Frame, Wood Siding
- Window Features
- Double Pane Windows, Window Coverings
- Security Features
- Smoke Detector(s)
- Builder Source
- Public Records
Land Details
- PPA
- 0.00
- Road Frontage Type
- Public
- Road Surface Type
- Paved
Schools
- Elementary School
- Dakota Valley
- Middle School
- Sky Vista
- High School
- Eaglecrest
Walk Score®
Contact Agent
executed in 2.110 sec.













