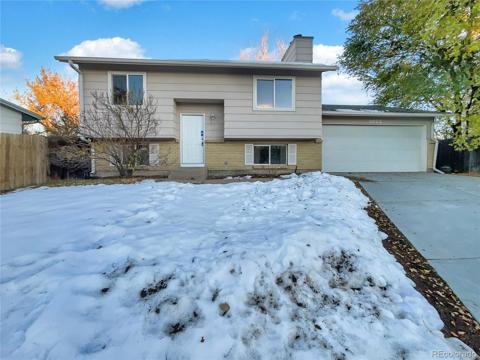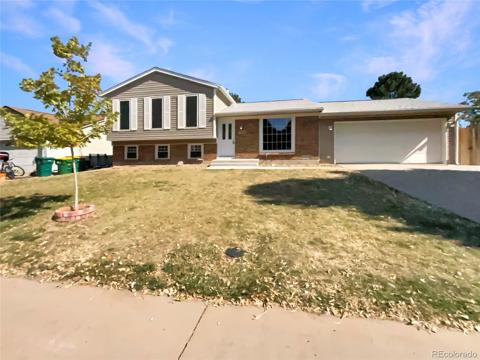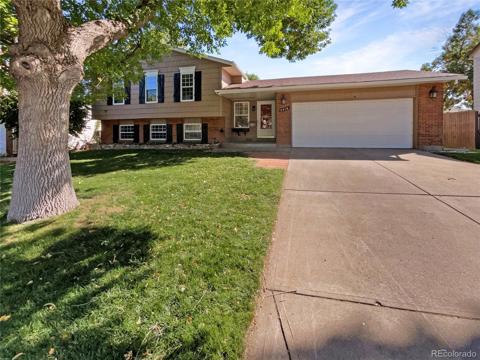2144 S Waco Street
Aurora, CO 80013 — Arapahoe County — Dover NeighborhoodResidential $545,000 Active Listing# 2212228
5 beds 4 baths 2456.00 sqft Lot size: 6360.00 sqft 0.15 acres 1994 build
Property Description
This beautifully designed five-bedroom, four-bathroom home is ideally situated near shopping centers, restaurants, parks, recreational facilities, schools, and within walking distance to RTD bus stops. A true must-see property! The main level features a spacious open-plan living room and dining room, flowing seamlessly into a modern kitchen. The kitchen is complemented by a cozy breakfast room that opens directly into the family room, which is enhanced by a charming gas fireplace. Natural light pours into the space through the high-ceilinged entryway, creating a warm, welcoming atmosphere.
Upstairs, you'll find three bedrooms, a versatile office or fourth bedroom, and two full bathrooms. The finished basement offers an additional bedroom, bath, and a large living/game room, providing ample space for relaxation or entertainment. For added convenience, the home also includes a three-car attached garage. This home offers the perfect blend of comfort, style, and convenience in a prime location.
New roof, new paint!
Listing Details
- Property Type
- Residential
- Listing#
- 2212228
- Source
- REcolorado (Denver)
- Last Updated
- 01-01-2025 08:16am
- Status
- Active
- Off Market Date
- 11-30--0001 12:00am
Property Details
- Property Subtype
- Single Family Residence
- Sold Price
- $545,000
- Original Price
- $545,000
- Location
- Aurora, CO 80013
- SqFT
- 2456.00
- Year Built
- 1994
- Acres
- 0.15
- Bedrooms
- 5
- Bathrooms
- 4
- Levels
- Two
Map
Property Level and Sizes
- SqFt Lot
- 6360.00
- Lot Features
- Ceiling Fan(s), Eat-in Kitchen, High Ceilings, Jack & Jill Bathroom, Pantry, Primary Suite, Quartz Counters, Vaulted Ceiling(s)
- Lot Size
- 0.15
- Basement
- Finished, Partial
Financial Details
- Previous Year Tax
- 3246.00
- Year Tax
- 2023
- Is this property managed by an HOA?
- Yes
- Primary HOA Name
- Dover Home Owners Association
- Primary HOA Phone Number
- 303-752-9644
- Primary HOA Fees Included
- Maintenance Grounds, Recycling, Trash
- Primary HOA Fees
- 341.00
- Primary HOA Fees Frequency
- Semi-Annually
Interior Details
- Interior Features
- Ceiling Fan(s), Eat-in Kitchen, High Ceilings, Jack & Jill Bathroom, Pantry, Primary Suite, Quartz Counters, Vaulted Ceiling(s)
- Appliances
- Cooktop, Dishwasher, Disposal, Gas Water Heater, Microwave, Refrigerator
- Electric
- Central Air
- Flooring
- Vinyl
- Cooling
- Central Air
- Heating
- Forced Air
- Fireplaces Features
- Family Room
- Utilities
- Electricity Connected, Internet Access (Wired), Natural Gas Connected
Exterior Details
- Water
- Public
- Sewer
- Public Sewer
Garage & Parking
Exterior Construction
- Roof
- Composition
- Construction Materials
- Frame, Wood Siding
- Builder Source
- Public Records
Land Details
- PPA
- 0.00
- Sewer Fee
- 0.00
Schools
- Elementary School
- Vassar
- Middle School
- Mrachek
- High School
- Rangeview
Walk Score®
Contact Agent
executed in 2.585 sec.













