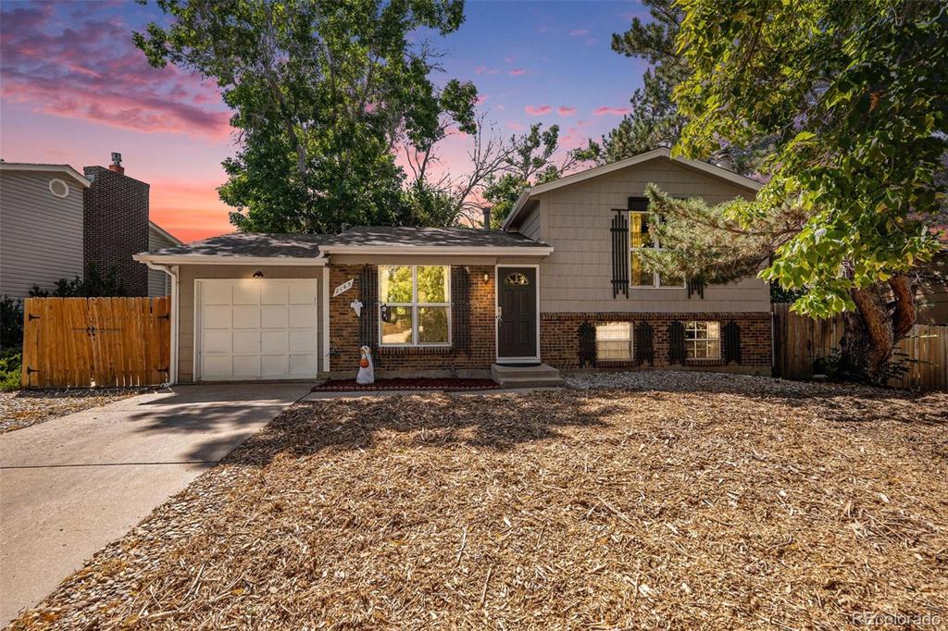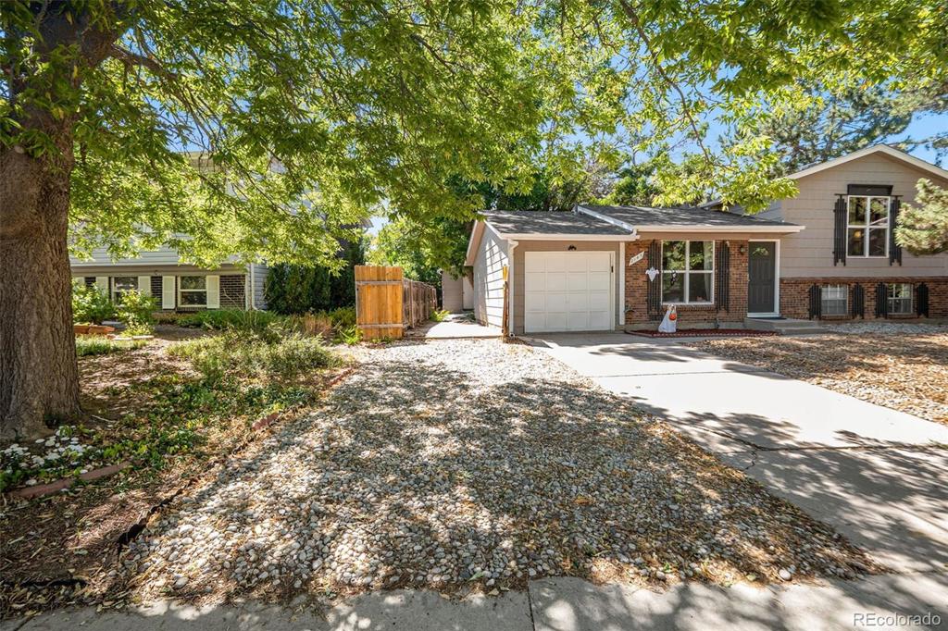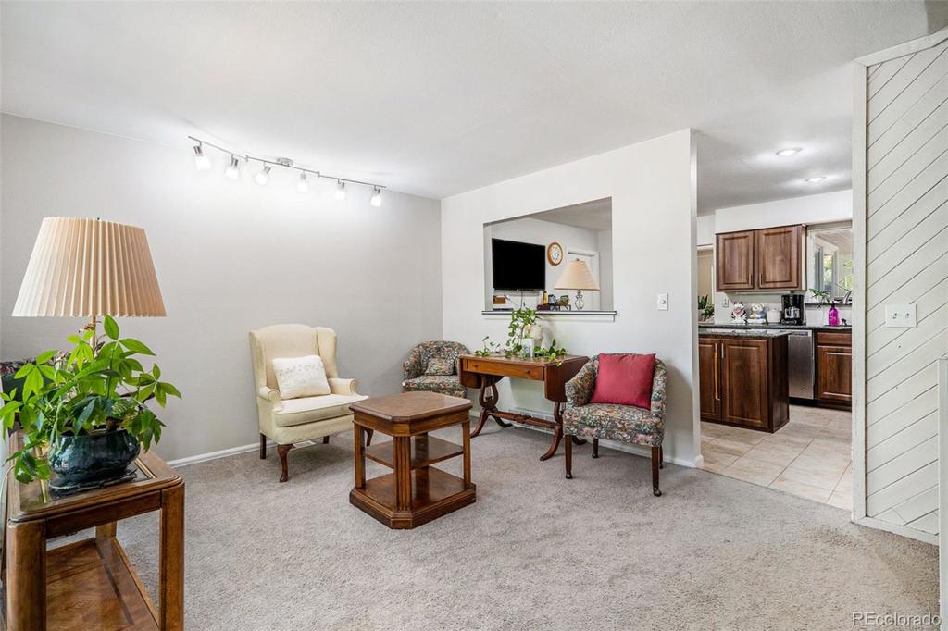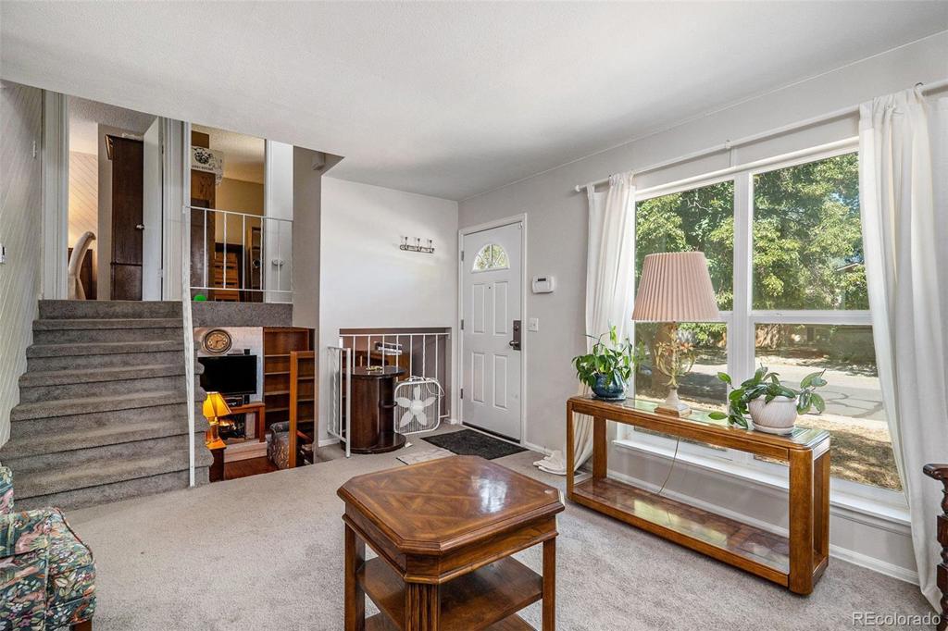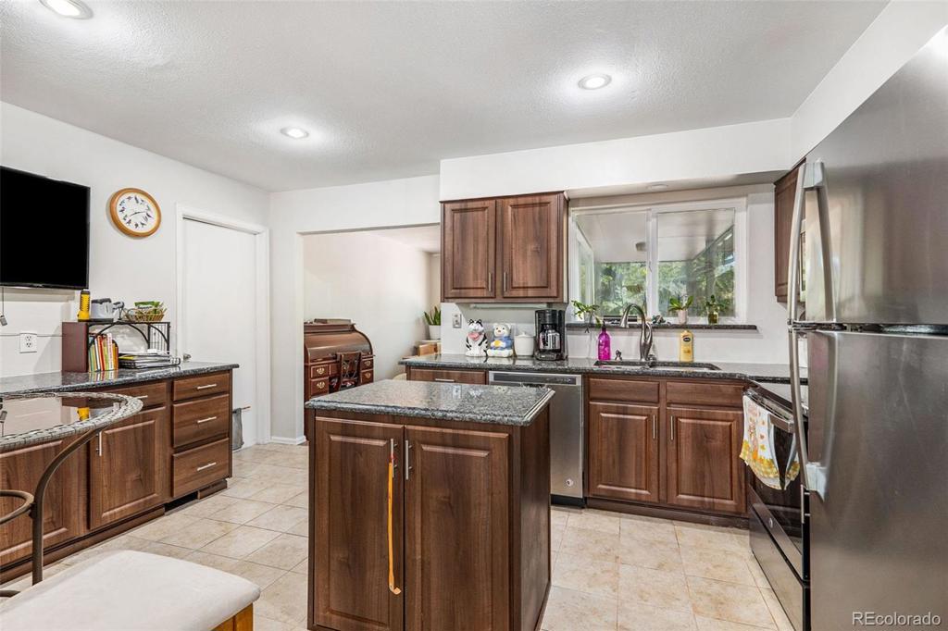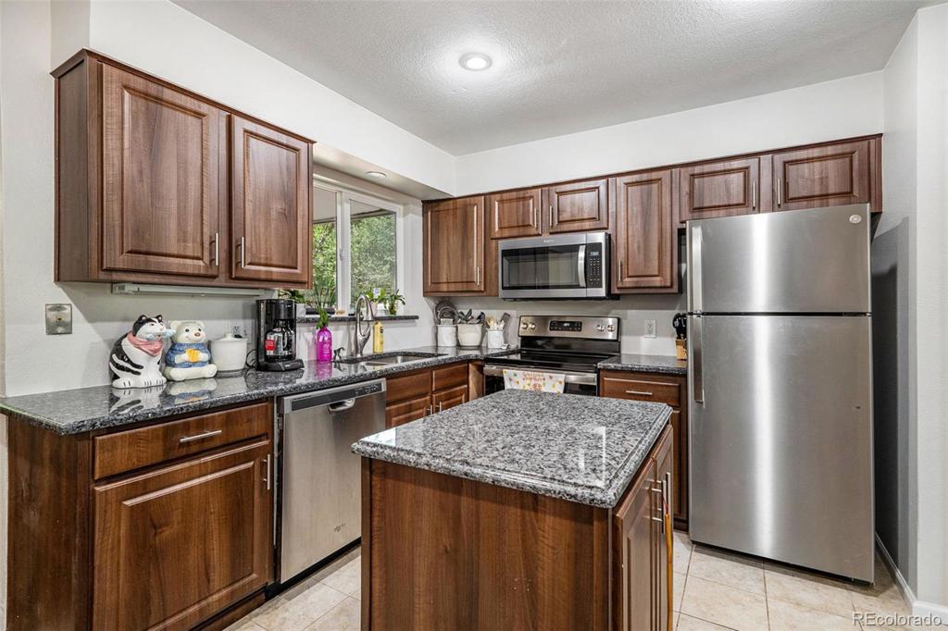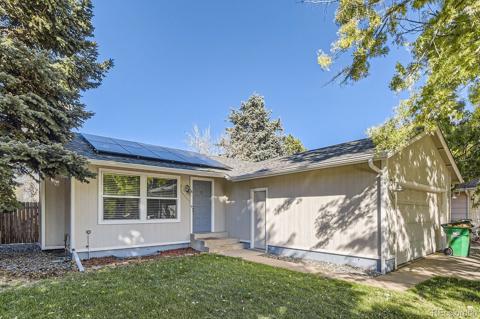2145 S Lewiston Street
Aurora, CO 80013 — Arapahoe County — Kingsborough NeighborhoodOpen House - Public: Sun Jan 5, 2:00PM-4:00PM
Residential $465,000 Active Listing# 4874839
3 beds 2 baths 1434.00 sqft Lot size: 6839.00 sqft 0.16 acres 1974 build
Property Description
You will love this updated Tri-Level Home across from Horseshoe Park and Trails! The main level features spacious updated open kitchen with newer cabinets, soft close drawers, stainless steel appliances, granite countertops, and moveable kitchen island. Newer very spacious dining room and ceiling fan is an addition to the house. Newer windows in most rooms. Dining room doors lead to private backyard with deck and patio shaded by mature trees. Upper level has large primary bedroom with walk-in closet, 2nd bedroom, and full bathroom. Lower level family room features a wood burning fireplace, 3rd bedroom, and half bath with washer/dryer. New A/C unit 2024, new sewer line from house to street 2024, new roof 2023. Fenced backyard with deck and flagstone patio, separate workshop building, and gated RV parking. The detached shed in the backyard has electric, storage and workspace. Attached covered gardener's workplace and storage area. Oversized 1 car garage doors lead to back yard and kitchen. Located in a quiet south Aurora neighborhood. Just steps away to several parks and trails; RTD and Lightrail nearby. Schedule your showing today! THIS PROPERTY QUALIFIES FOR A NO MONEY DOWN, NO PMI LOAN PROGRAM THROUGH KEY BANK. NO INCOME RESTRICTIONS AND YOU ALSO RECEIVE A $5,000 GRANT THAT CAN BE USED TOWARDS CLOSING COSTS! ASK LISTING AGENT FOR MORE INFO!
Listing Details
- Property Type
- Residential
- Listing#
- 4874839
- Source
- REcolorado (Denver)
- Last Updated
- 01-01-2025 05:03pm
- Status
- Active
- Off Market Date
- 11-30--0001 12:00am
Property Details
- Property Subtype
- Single Family Residence
- Sold Price
- $465,000
- Original Price
- $480,000
- Location
- Aurora, CO 80013
- SqFT
- 1434.00
- Year Built
- 1974
- Acres
- 0.16
- Bedrooms
- 3
- Bathrooms
- 2
- Levels
- Tri-Level
Map
Property Level and Sizes
- SqFt Lot
- 6839.00
- Lot Features
- Eat-in Kitchen, Granite Counters
- Lot Size
- 0.16
- Common Walls
- No Common Walls
Financial Details
- Previous Year Tax
- 2683.00
- Year Tax
- 2023
- Primary HOA Fees
- 0.00
Interior Details
- Interior Features
- Eat-in Kitchen, Granite Counters
- Appliances
- Cooktop, Dishwasher, Disposal, Dryer, Microwave, Oven, Washer
- Laundry Features
- In Unit
- Electric
- Other
- Flooring
- Carpet, Vinyl
- Cooling
- Other
- Heating
- Forced Air
Exterior Details
- Water
- Public
- Sewer
- Public Sewer
Garage & Parking
Exterior Construction
- Roof
- Composition
- Construction Materials
- Brick, Vinyl Siding
- Builder Source
- Public Records
Land Details
- PPA
- 0.00
- Sewer Fee
- 0.00
Schools
- Elementary School
- Yale
- Middle School
- Columbia
- High School
- Rangeview
Walk Score®
Listing Media
- Virtual Tour
- Click here to watch tour
Contact Agent
executed in 2.592 sec.




