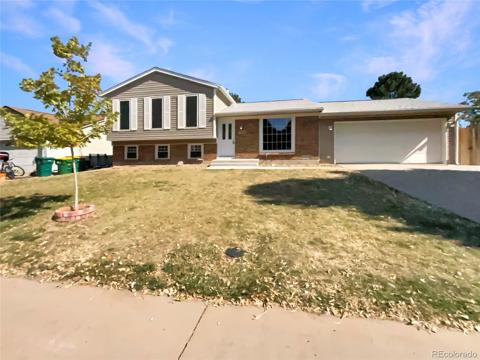2719 S Truckee Street
Aurora, CO 80013 — Arapahoe County — Hutchinson Heights NeighborhoodResidential $519,000 Active Listing# 4392700
3 beds 2 baths 1458.00 sqft Lot size: 7928.00 sqft 0.18 acres 1983 build
Property Description
Welcome to this beautifully updated and charming 3-bedroom, 2-bathroom home in Aurora’s Hutchinson Heights neighborhood! The remodeled kitchen is truly the heart of the home, featuring soft-close cabinets, butcher block countertops, stainless steel appliances, a farmhouse sink, and a generous island with plenty of storage. The sunlit dining space, complete with a cozy fireplace, creates the perfect ambiance for family meals or entertaining guests. Gorgeous hardwood floors throughout add warmth and character to the space, while the spacious 2-car garage with ample storage adds everyday convenience.
This home is move-in ready with recent updates, including a new impact-resistant roof, new gutters and downspouts, fresh exterior paint, a brand-new water heater, and a radon mitigation system. Plus, enjoy energy efficiency and reduced utility costs thanks to newer solar panels with an assumable lease.
Step outside to your private backyard oasis, complete with a fully fenced yard, a spacious pergola, and a covered patio—perfect for barbecues, outdoor gatherings, or quiet evenings.
Ideally located in Southeast Aurora, you’re just minutes from the Aurora Central Rec Center, scenic trails, excellent schools, shopping, and dining. This home is the perfect blend of modern updates, charm, and convenience. Don’t wait—come see it for yourself!
Listing Details
- Property Type
- Residential
- Listing#
- 4392700
- Source
- REcolorado (Denver)
- Last Updated
- 02-20-2025 12:03am
- Status
- Active
- Off Market Date
- 11-30--0001 12:00am
Property Details
- Property Subtype
- Single Family Residence
- Sold Price
- $519,000
- Original Price
- $519,000
- Location
- Aurora, CO 80013
- SqFT
- 1458.00
- Year Built
- 1983
- Acres
- 0.18
- Bedrooms
- 3
- Bathrooms
- 2
- Levels
- Tri-Level
Map
Property Level and Sizes
- SqFt Lot
- 7928.00
- Lot Features
- Butcher Counters, Radon Mitigation System, Vaulted Ceiling(s), Walk-In Closet(s)
- Lot Size
- 0.18
Financial Details
- Previous Year Tax
- 2623.00
- Year Tax
- 2023
- Primary HOA Fees
- 0.00
Interior Details
- Interior Features
- Butcher Counters, Radon Mitigation System, Vaulted Ceiling(s), Walk-In Closet(s)
- Appliances
- Dishwasher, Disposal, Dryer, Range, Refrigerator, Washer
- Electric
- Evaporative Cooling
- Cooling
- Evaporative Cooling
- Heating
- Forced Air
Exterior Details
- Sewer
- Public Sewer
Garage & Parking
Exterior Construction
- Roof
- Composition
- Construction Materials
- Frame
- Window Features
- Window Coverings
- Builder Source
- Public Records
Land Details
- PPA
- 0.00
- Sewer Fee
- 0.00
Schools
- Elementary School
- Dalton
- Middle School
- Columbia
- High School
- Rangeview
Walk Score®
Contact Agent
executed in 2.625 sec.




)
)
)
)
)
)



