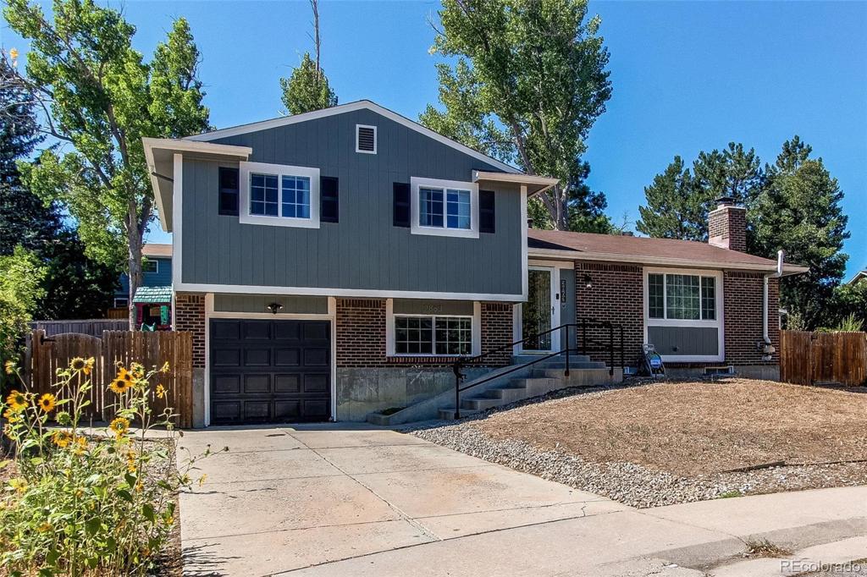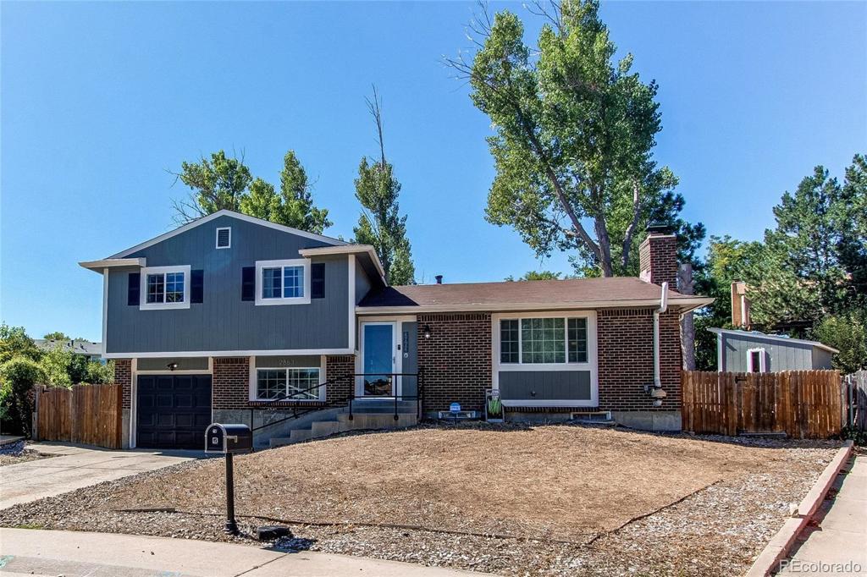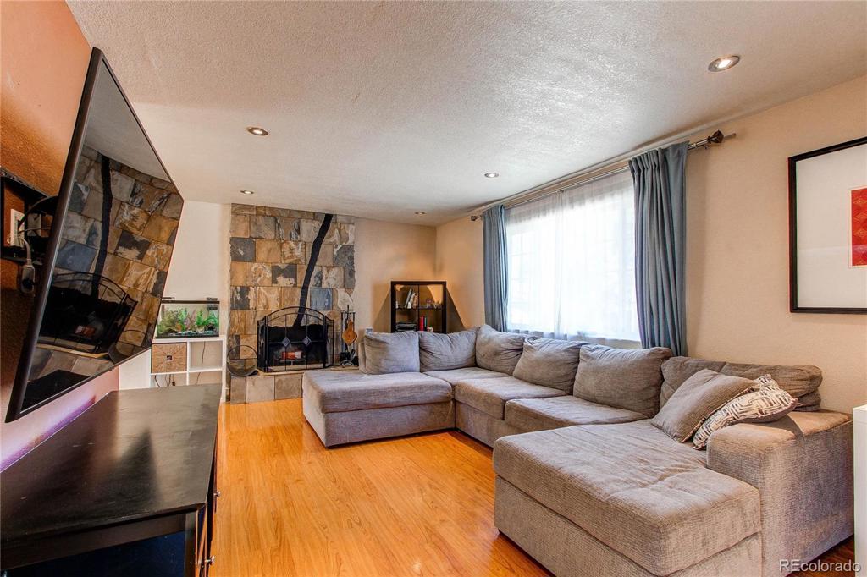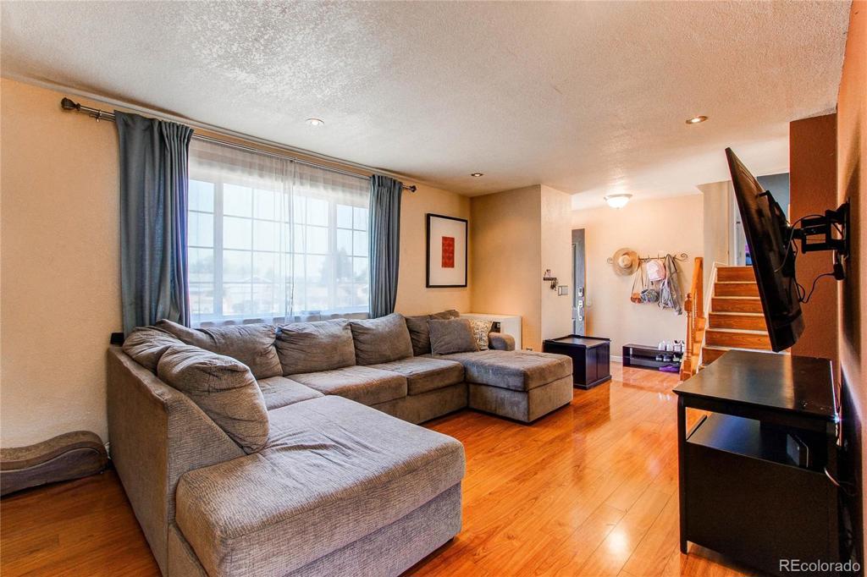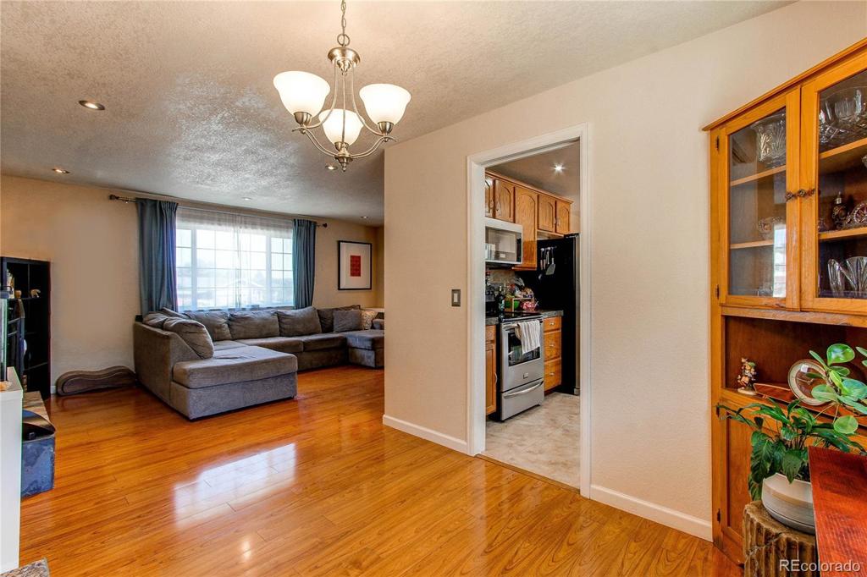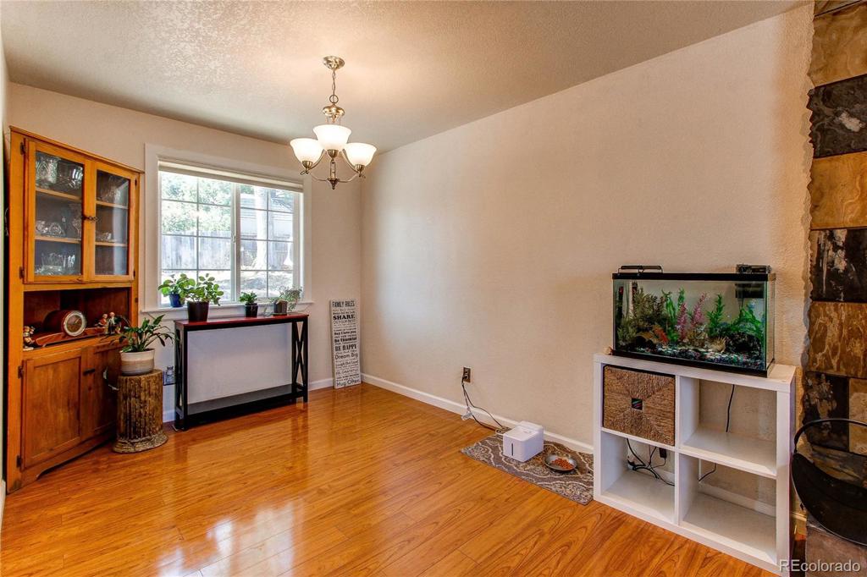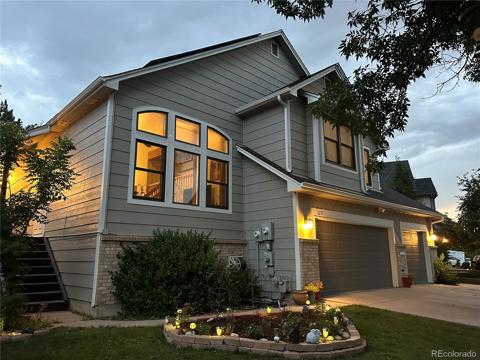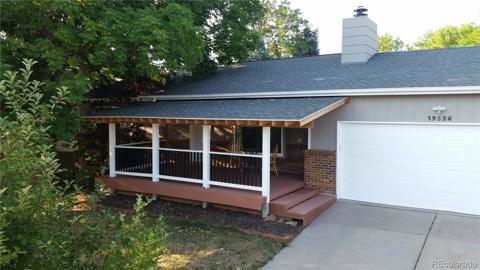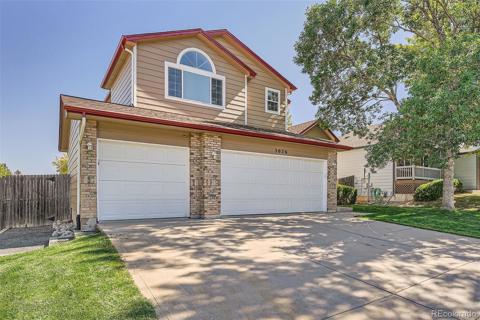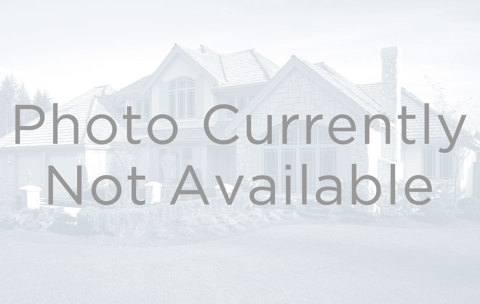2863 S Biscay Court
Aurora, CO 80013 — Arapahoe County — Seven Lakes NeighborhoodOpen House - Public: Sat Oct 5, 11:00AM-1:30PM
Residential $499,900 Active Listing# 6561348
3 beds 3 baths 2001.00 sqft Lot size: 9147.60 sqft 0.21 acres 1977 build
Property Description
Welcome home! You won't want to miss your chance to own an amazing multi-level home on one of the largest lots in the Seven Lakes neighborhood! This 3 bedroom and 3 bathroom has many updates throughout! The main area is welcoming with an abundance of natural light, a full dining space and a beautifully unique stone fireplace perfect for those winter nights! The kitchen is complete with granite counter tops, stainless steel appliances, and plenty of cabinet space! Upstairs you will find your new master bedroom with cute 3/4 bathroom, 2 additional spacious bedrooms and a full bathroom for your little ones or guests! The basement is complete with a bonus space, 3/4 bathroom, and amazing dry bar! You get to enjoy our Colorado weather with your large backyard and patio that are perfect for entertaining! New roof to be installed 9/24! Schedule your showing today!
Listing Details
- Property Type
- Residential
- Listing#
- 6561348
- Source
- REcolorado (Denver)
- Last Updated
- 10-03-2024 02:38pm
- Status
- Active
- Off Market Date
- 11-30--0001 12:00am
Property Details
- Property Subtype
- Single Family Residence
- Sold Price
- $499,900
- Original Price
- $514,900
- Location
- Aurora, CO 80013
- SqFT
- 2001.00
- Year Built
- 1977
- Acres
- 0.21
- Bedrooms
- 3
- Bathrooms
- 3
- Levels
- Multi/Split
Map
Property Level and Sizes
- SqFt Lot
- 9147.60
- Lot Features
- Eat-in Kitchen, Granite Counters, High Speed Internet, Radon Mitigation System
- Lot Size
- 0.21
- Basement
- Finished
Financial Details
- Previous Year Tax
- 2337.00
- Year Tax
- 2023
- Primary HOA Fees
- 0.00
Interior Details
- Interior Features
- Eat-in Kitchen, Granite Counters, High Speed Internet, Radon Mitigation System
- Appliances
- Dishwasher, Disposal, Dryer, Microwave, Oven, Refrigerator, Washer
- Laundry Features
- In Unit
- Electric
- Central Air
- Flooring
- Carpet, Laminate, Tile
- Cooling
- Central Air
- Heating
- Forced Air
- Fireplaces Features
- Family Room
- Utilities
- Electricity Connected, Natural Gas Connected, Phone Available
Exterior Details
- Features
- Lighting, Private Yard, Rain Gutters
- Sewer
- Public Sewer
Garage & Parking
- Parking Features
- Concrete, Lighted, Storage
Exterior Construction
- Roof
- Composition
- Construction Materials
- Brick, Wood Siding
- Exterior Features
- Lighting, Private Yard, Rain Gutters
- Window Features
- Window Coverings
- Builder Source
- Public Records
Land Details
- PPA
- 0.00
- Road Frontage Type
- Public
- Road Responsibility
- Public Maintained Road
- Road Surface Type
- Paved
- Sewer Fee
- 0.00
Schools
- Elementary School
- Arrowhead
- Middle School
- Horizon
- High School
- Smoky Hill
Walk Score®
Contact Agent
executed in 4.046 sec.




