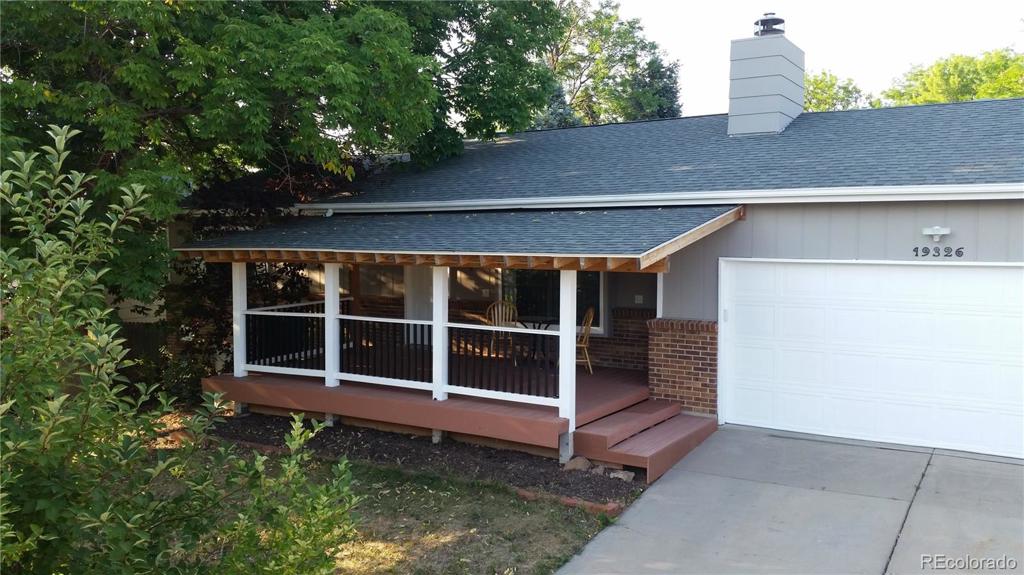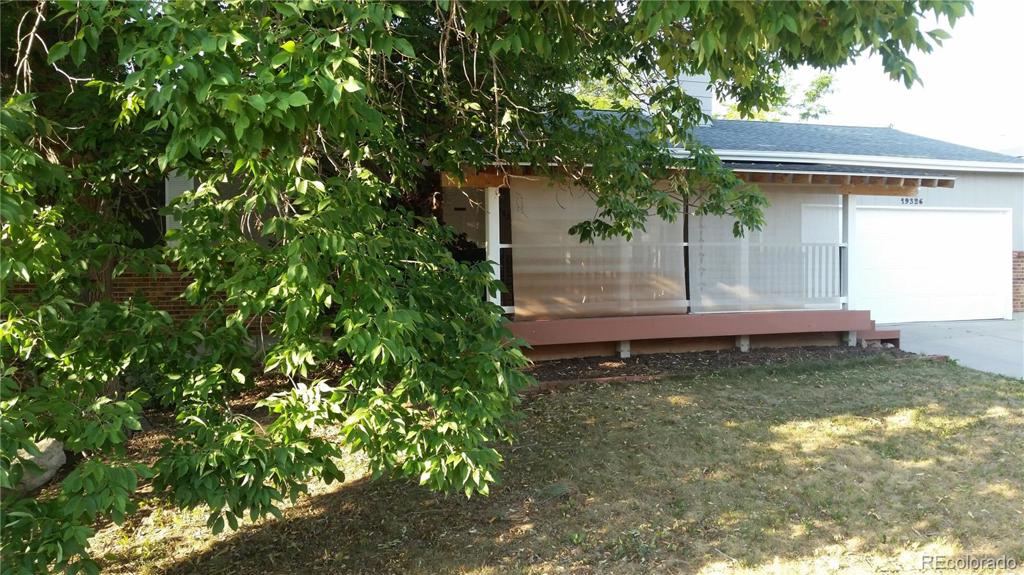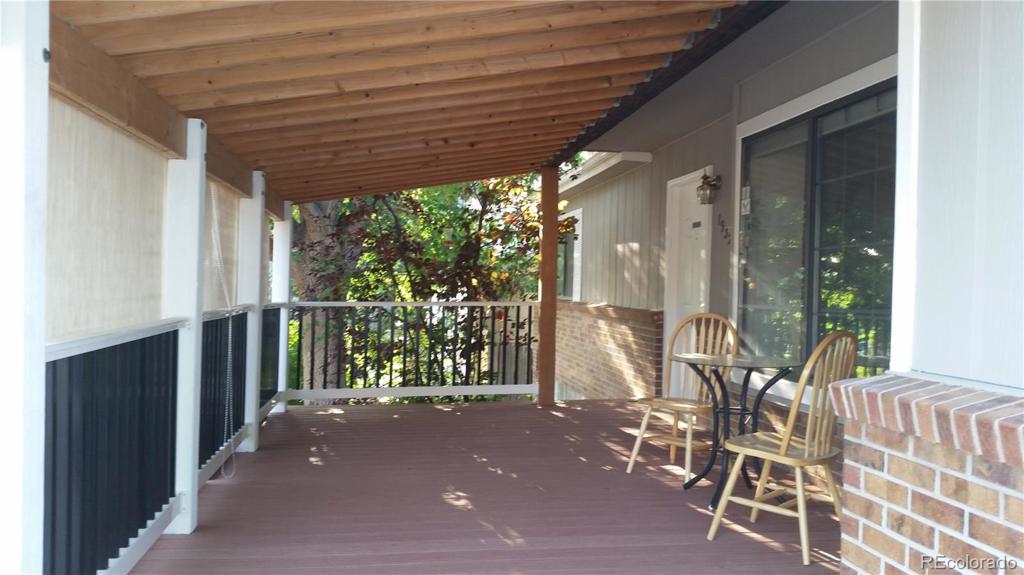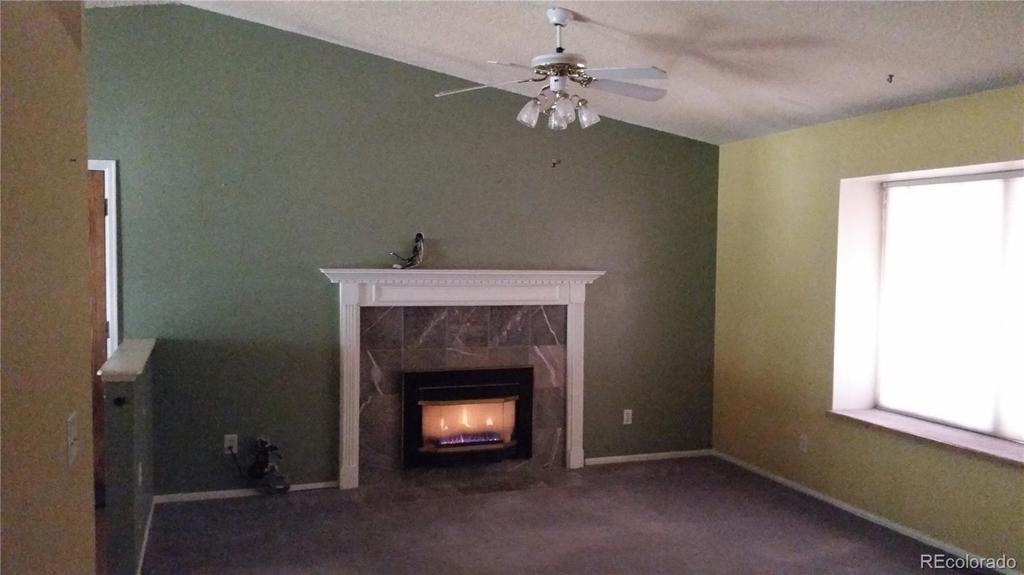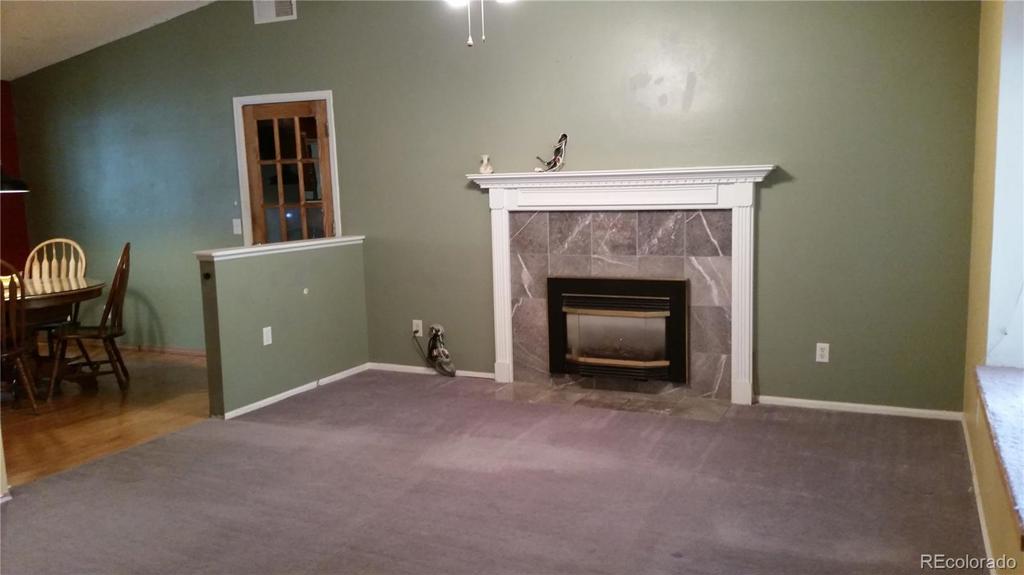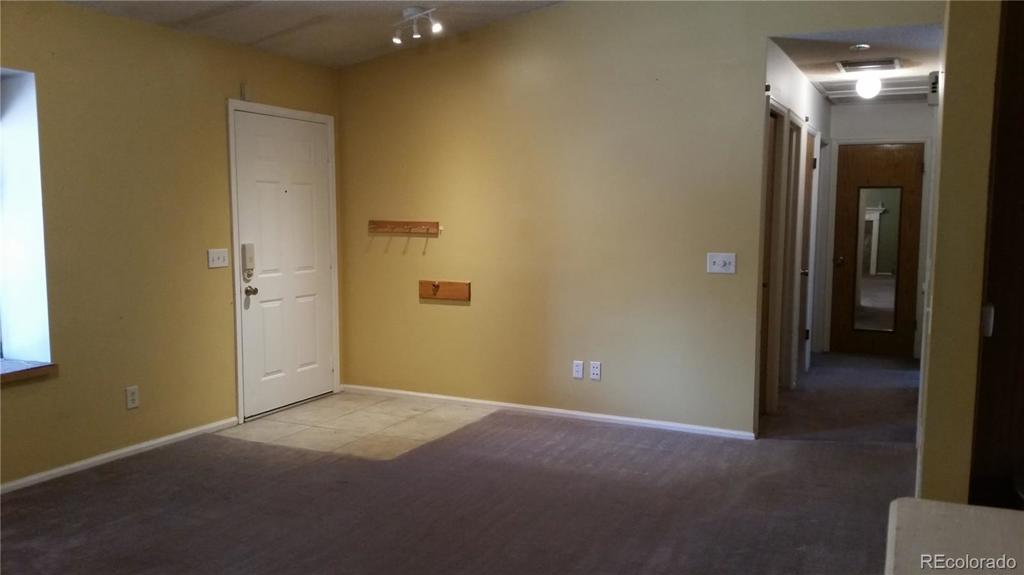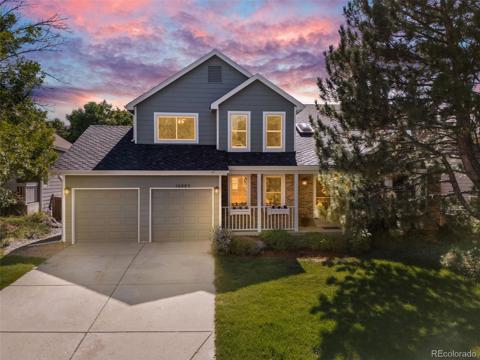19326 E Greenwood Place
Aurora, CO 80013 — Arapahoe County — Seven Hills NeighborhoodResidential $465,000 Active Listing# 9836999
2 beds 2 baths 1053.00 sqft Lot size: 8930.00 sqft 0.21 acres 1982 build
Property Description
This house has a mid-century modern vibe with vaulted ceilings and a floor plan that opens the living room up to the dining area and kitchen. The gas fireplace gracing the living room creates a cozy atmosphere. Two large bedrooms have accompanying bathrooms. Come enjoy cool summer evenings on the expansive front porch with retractable shades. The back porch is a large sunroom that can be used as a sleeping porch, game room, hobby room, or whatever fits your needs. The property has a backyard full of fruit! It's waiting for you to harvest it's mini-orchard located on nearly a quarter acre. There's a variety of ripening apples along with peaches, pears, plums, cherries, a grape vineyard, and a selection of berries that will bloom in the spring. The backyard shed has water, electricity and a garage door on the back side providing a large work shop for many activities. There's plenty of room for a boat or RV next to the garage. Make it your own with your special touches.
Listing Details
- Property Type
- Residential
- Listing#
- 9836999
- Source
- REcolorado (Denver)
- Last Updated
- 10-03-2024 05:03pm
- Status
- Active
- Off Market Date
- 11-30--0001 12:00am
Property Details
- Property Subtype
- Single Family Residence
- Sold Price
- $465,000
- Original Price
- $475,000
- Location
- Aurora, CO 80013
- SqFT
- 1053.00
- Year Built
- 1982
- Acres
- 0.21
- Bedrooms
- 2
- Bathrooms
- 2
- Levels
- One
Map
Property Level and Sizes
- SqFt Lot
- 8930.00
- Lot Features
- High Ceilings, No Stairs, Open Floorplan, Pantry
- Lot Size
- 0.21
- Foundation Details
- Concrete Perimeter
- Basement
- Crawl Space
Financial Details
- Previous Year Tax
- 1920.00
- Year Tax
- 2023
- Primary HOA Fees
- 0.00
Interior Details
- Interior Features
- High Ceilings, No Stairs, Open Floorplan, Pantry
- Appliances
- Dishwasher, Dryer, Gas Water Heater, Microwave, Range, Range Hood, Refrigerator, Washer
- Electric
- Attic Fan, Central Air, Evaporative Cooling
- Flooring
- Carpet, Tile, Wood
- Cooling
- Attic Fan, Central Air, Evaporative Cooling
- Heating
- Forced Air
- Fireplaces Features
- Gas Log, Living Room
- Utilities
- Electricity Connected
Exterior Details
- Features
- Garden
- Water
- Public
- Sewer
- Public Sewer
Garage & Parking
- Parking Features
- Concrete
Exterior Construction
- Roof
- Composition
- Construction Materials
- Frame, Wood Siding
- Exterior Features
- Garden
- Window Features
- Bay Window(s), Double Pane Windows, Storm Window(s), Window Coverings
- Security Features
- Carbon Monoxide Detector(s), Smoke Detector(s)
- Builder Source
- Public Records
Land Details
- PPA
- 0.00
- Road Frontage Type
- Public
- Road Responsibility
- Public Maintained Road
- Road Surface Type
- Paved
- Sewer Fee
- 0.00
Schools
- Elementary School
- Arrowhead
- Middle School
- Horizon
- High School
- Eaglecrest
Walk Score®
Contact Agent
executed in 6.483 sec.




