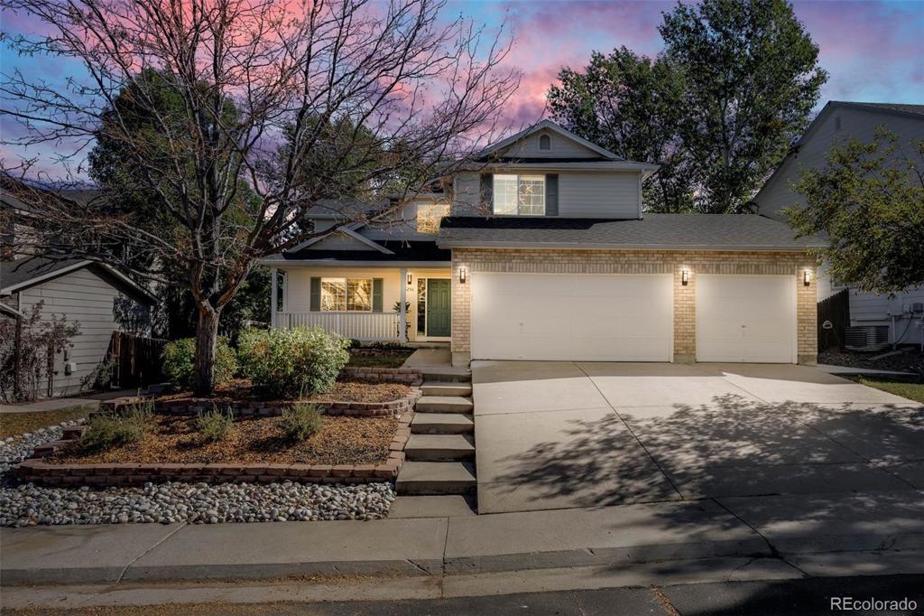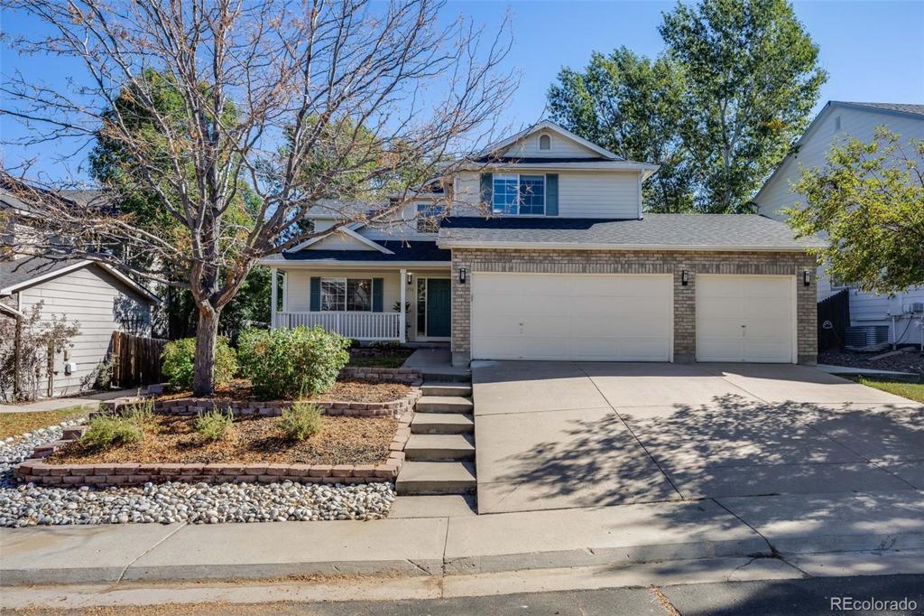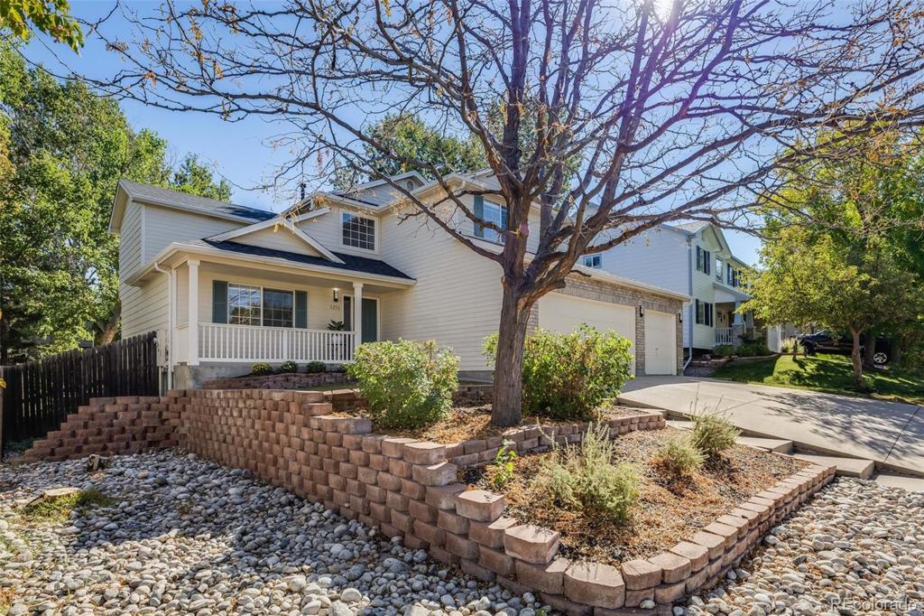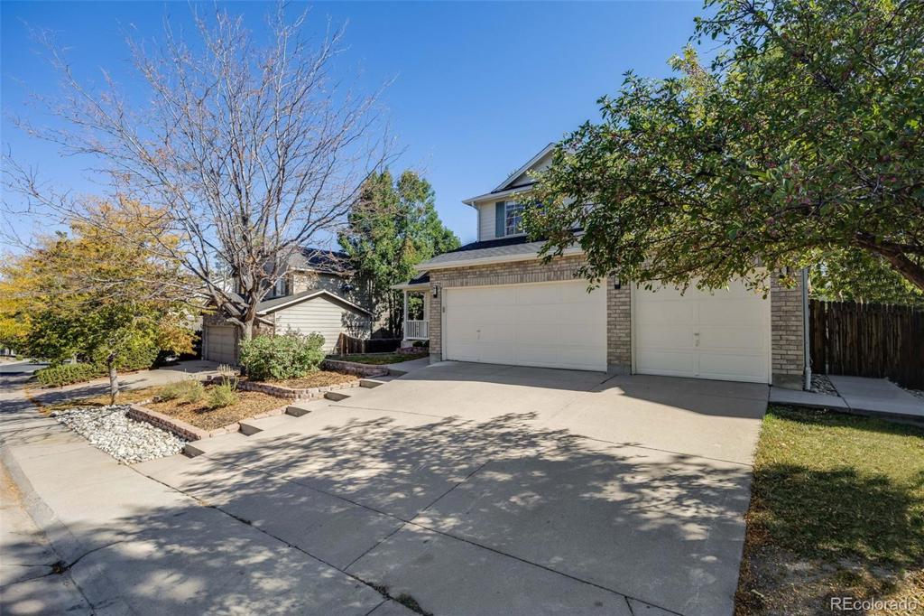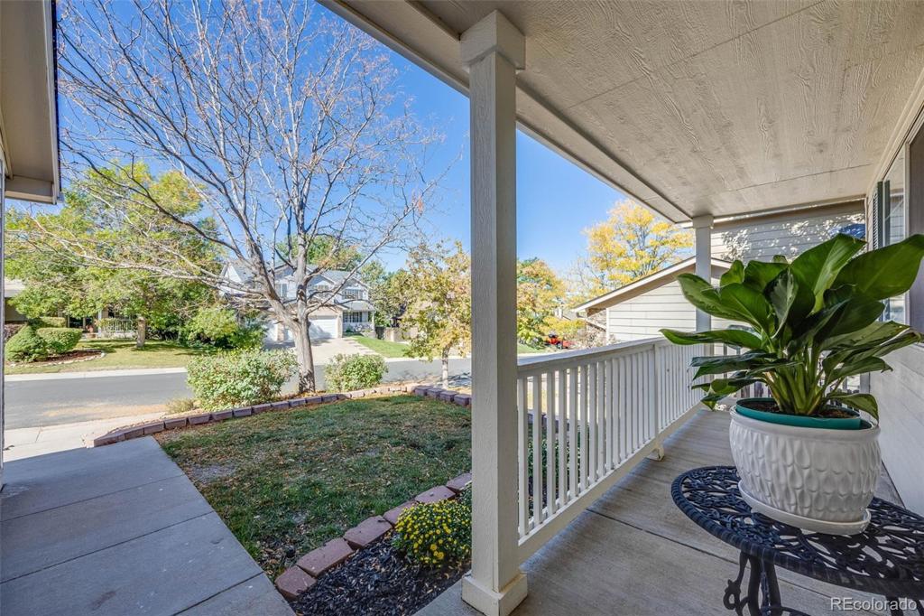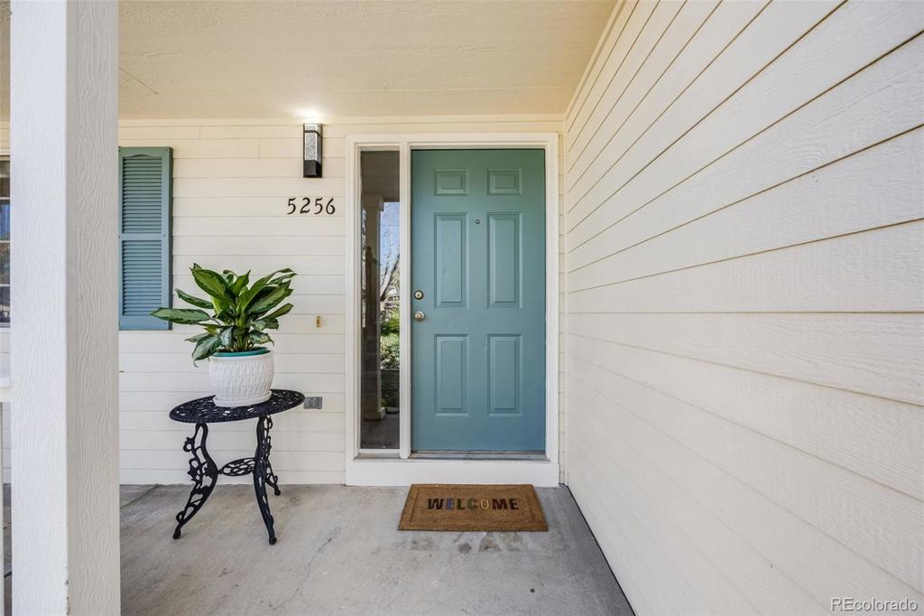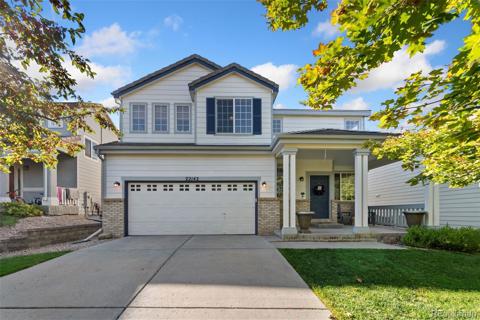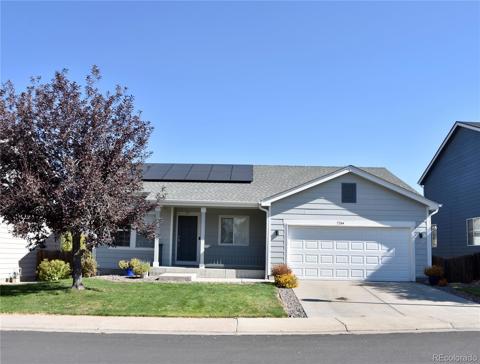5256 S Ukraine Street
Aurora, CO 80015 — Arapahoe County — Saddle Rock Ridge NeighborhoodResidential $624,900 Active Listing# 6141265
4 beds 3 baths 2472.00 sqft Lot size: 6839.00 sqft 0.16 acres 1999 build
Property Description
Back on Market! at no fault of Seller. First time homebuyer got cold feet. New Year! New Price! Super Value! Your Move-in Ready home comes with a 14 month Home Warranty!
This property was NEWLY REMODELED in Sept 2024! Traditional meets NEW modern decorative elements inside and out, 4 bed, 3 bath, 3 car gar. This house is warm and inviting. NOTE: 2 of the secondary bedrms virtually staged showing placement of furniture. NEW freshly painted, soft neutrals and modern decorative touches are sure to attract and impress making this a great home to entertain in! New roof, gutters with newer rain filters) and downspouts. New high efficiency Radon Mitigation System installed 1-3-25.
Beautiful NEW lighting fixtures inside and out, ensuring that the home has that necessary elegant touch. Decorative fixtures provide that WOW FACTOR.
Welcomed by mature landscaping, greenery, fall flowers framing front entrance. Enter into an open foyer, vaulted ceilings and espresso staircase, inviting you to an open living rm and din. rm NEW luxury wood plank flooring welcomes you throughout the main level. Flplan circles to living and dining rm area, eat-in kitchen (bay window). great rm, connect with the chef, by the raised counter/bar. New SS appliances, quartz countertops new SS sink, NEW brass sink fixtures, Powder rm and hall bath have been renovated. laundry rm located on main level, easily accessible and tucked away near garage. Plant an herb garden in its own designated space: add a fire pit and continue visiting with guests. Landscaping has been refreshed with mums, rose bushes, and designated areas for planting herbs, veggies or flowers. Retire upstairs;new soft carpet, in all 4 bedrms (1has double drs that make a great office) Hall bathrm has beautiful subway tile, classic blk fixtures. ensuite is relaxing, take a luxurious bath admiring the chandelier, or shower with new rain shower fixture.
Basement plumbed for 4th ba, 5th bedrm, fitness or media rm.Cherry Crk Schools, shopping, pks, trails.
Listing Details
- Property Type
- Residential
- Listing#
- 6141265
- Source
- REcolorado (Denver)
- Last Updated
- 01-06-2025 06:02pm
- Status
- Active
- Off Market Date
- 11-30--0001 12:00am
Property Details
- Property Subtype
- Single Family Residence
- Sold Price
- $624,900
- Original Price
- $635,000
- Location
- Aurora, CO 80015
- SqFT
- 2472.00
- Year Built
- 1999
- Acres
- 0.16
- Bedrooms
- 4
- Bathrooms
- 3
- Levels
- Two
Map
Property Level and Sizes
- SqFt Lot
- 6839.00
- Lot Features
- Breakfast Nook, Eat-in Kitchen, Five Piece Bath, High Ceilings, Quartz Counters, Smoke Free, Stone Counters, Walk-In Closet(s)
- Lot Size
- 0.16
- Foundation Details
- Concrete Perimeter
- Basement
- Bath/Stubbed, Interior Entry, Unfinished
- Common Walls
- No Common Walls
Financial Details
- Previous Year Tax
- 2479.00
- Year Tax
- 2022
- Is this property managed by an HOA?
- Yes
- Primary HOA Name
- Saddle Rock Ridge by Westwind
- Primary HOA Phone Number
- 303-369-1800
- Primary HOA Amenities
- Park, Playground, Pool, Trail(s)
- Primary HOA Fees Included
- Road Maintenance, Snow Removal, Trash
- Primary HOA Fees
- 60.00
- Primary HOA Fees Frequency
- Monthly
Interior Details
- Interior Features
- Breakfast Nook, Eat-in Kitchen, Five Piece Bath, High Ceilings, Quartz Counters, Smoke Free, Stone Counters, Walk-In Closet(s)
- Appliances
- Dishwasher, Disposal, Gas Water Heater, Microwave, Range, Refrigerator, Self Cleaning Oven
- Laundry Features
- Laundry Closet
- Electric
- Central Air
- Flooring
- Carpet, Vinyl, Wood
- Cooling
- Central Air
- Heating
- Forced Air, Natural Gas
- Utilities
- Cable Available, Electricity Available, Electricity Connected, Internet Access (Wired), Natural Gas Available, Natural Gas Connected
Exterior Details
- Features
- Private Yard, Rain Gutters
- Water
- Public
- Sewer
- Public Sewer
Garage & Parking
- Parking Features
- 220 Volts, Concrete
Exterior Construction
- Roof
- Composition
- Construction Materials
- Brick, Frame, Wood Siding
- Exterior Features
- Private Yard, Rain Gutters
- Window Features
- Double Pane Windows, Window Coverings
- Security Features
- Carbon Monoxide Detector(s), Smoke Detector(s)
- Builder Name
- Melody Homes Inc
- Builder Source
- Public Records
Land Details
- PPA
- 0.00
- Road Frontage Type
- Public
- Road Surface Type
- Paved
- Sewer Fee
- 0.00
Schools
- Elementary School
- Antelope Ridge
- Middle School
- Thunder Ridge
- High School
- Eaglecrest
Walk Score®
Listing Media
- Virtual Tour
- Click here to watch tour
Contact Agent
executed in 2.623 sec.




