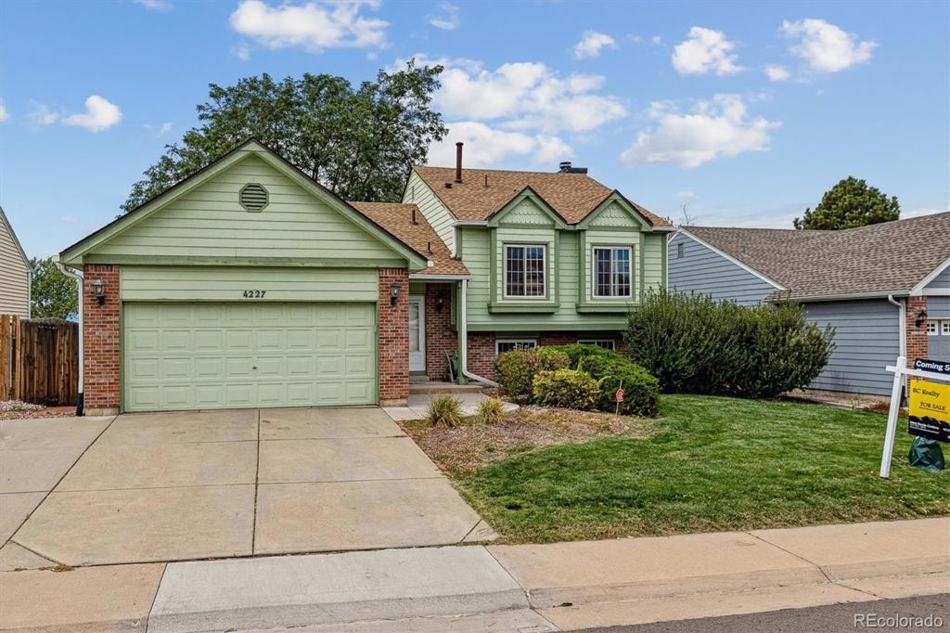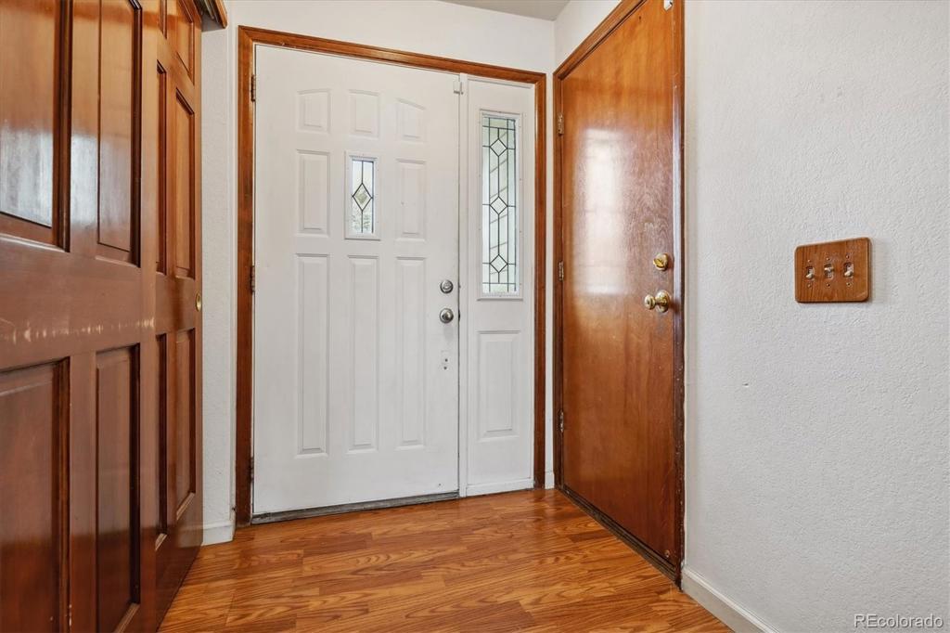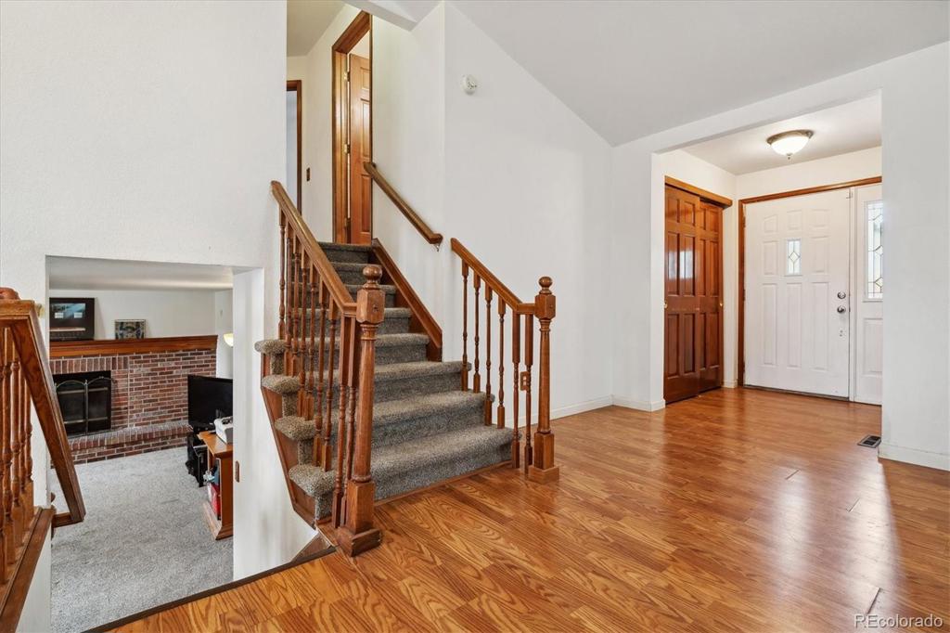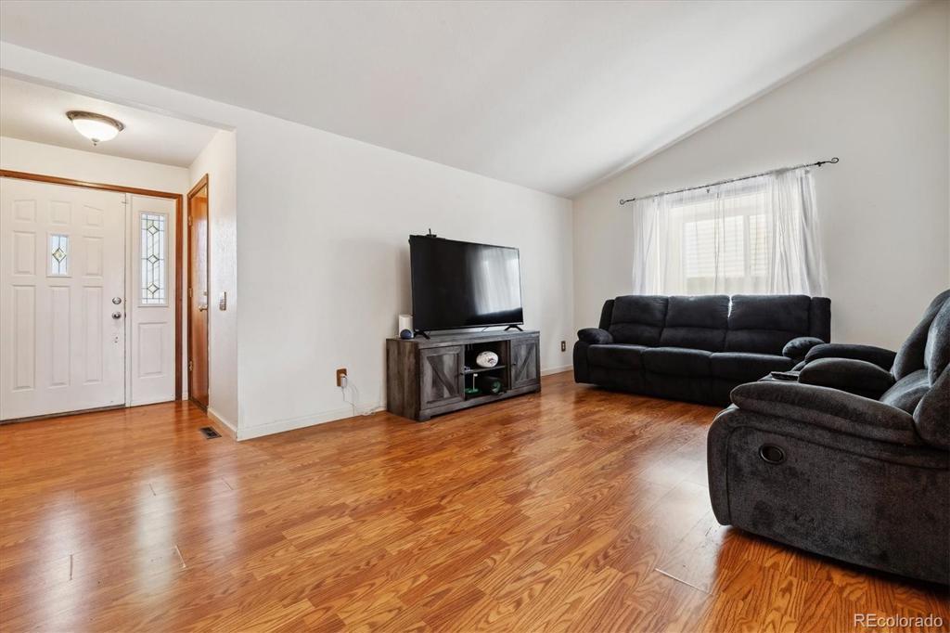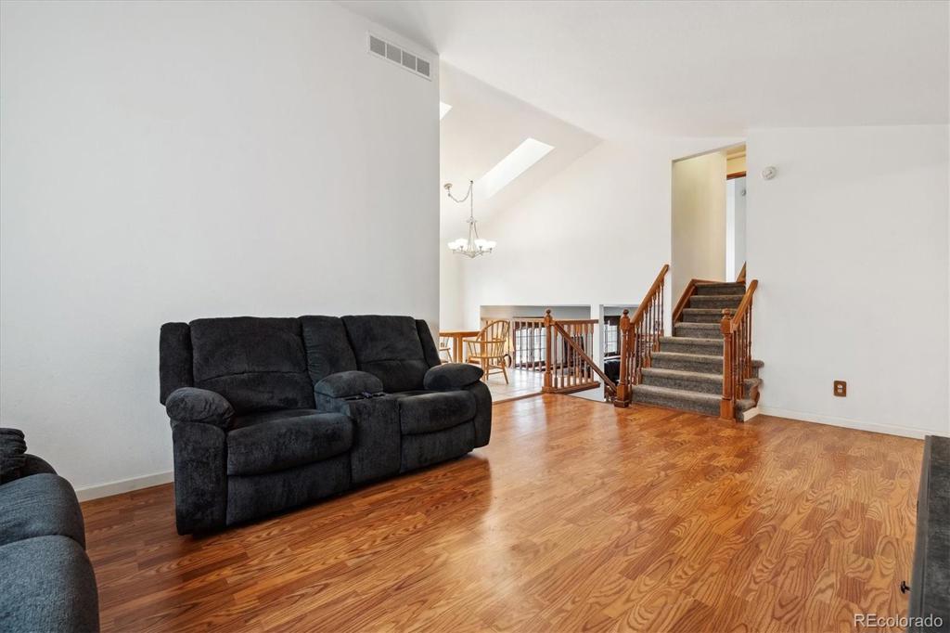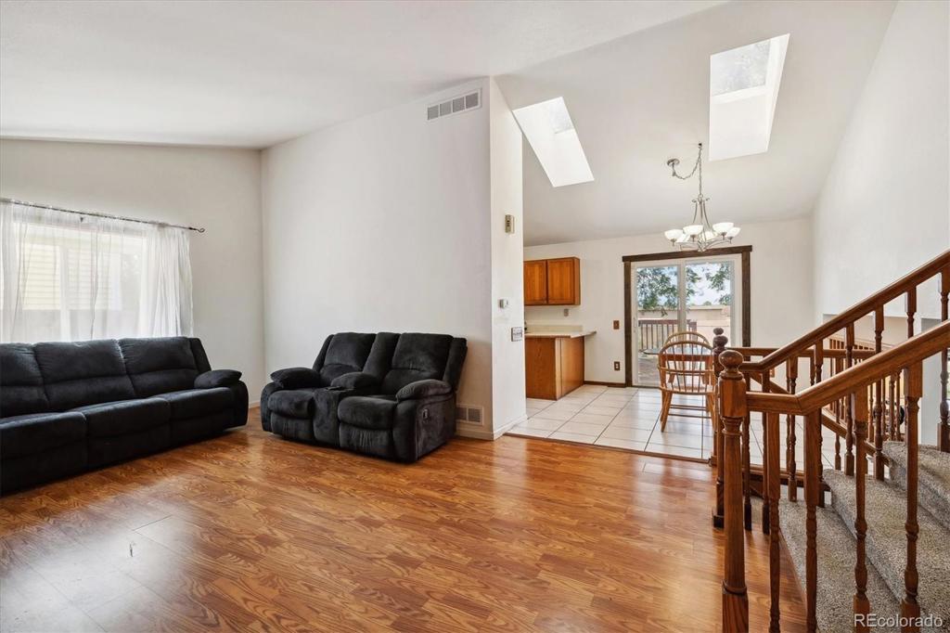4227 S Andes Way
Aurora, CO 80013 — Arapahoe County — Highpoint NeighborhoodOpen House - Public: Sat Jan 11, 12:00PM-2:00PM
Residential $529,000 Active Listing# 2793519
4 beds 3 baths 2364.00 sqft Lot size: 6142.00 sqft 0.14 acres 1985 build
Property Description
Welcome to this tastefully updated tri-level home nestled in a quiet neighborhood on a spacious lot in the Cherry Creek School District! Offering a rare combination of thoughtful upgrades and timeless charm, this property is designed to impress from the moment you walk in. Beautiful, vaulted ceilings, picture window, skylights in your dining room adjacent to the spacious kitchen, a perfect space for culinary creativity. The home’s thoughtful layout includes two inviting living rooms, ideal for both relaxing and entertaining. One of the standout features is the large, brick fireplace with garden level windows, allowing lots of light. Upstairs, you’ll discover one of the few homes in this floor plan that is boasting an en-suite bathroom in the primary bedroom, providing that extra touch of convenience and privacy. The home is filled with nice touches, from the double-pane windows, custom patio slider with interior shutters, six panel doors, updated lighting, new paint and a newer HVAC system that offer energy efficiency and quiet comfort. The new roof with new gutters adds peace of mind, and the large deck with mountain views in the backyard, perfect for outdoor gatherings. There is a concrete pat that is already for your hot tub with lots of privacy as this home backs to a greenbelt! Adding to the home’s unique appeal is the rare basement, providing extra storage or potential for customization. This basement area has an egress window, ready to go when you finish it into a third living area or a fifth bedroom. Set on the perfect lot with an irrigation system in the front and backyard. This property exudes pride of ownership and thoughtful care. With its quiet location and proximity to everything, this home offers a wonderful balance of tranquility and convenience. Don’t miss the opportunity to own a truly special home in this desirable neighborhood. Check out the video https://iframe.videodelivery.net/580233a4c7771ea240ef70e93fc70517
Listing Details
- Property Type
- Residential
- Listing#
- 2793519
- Source
- REcolorado (Denver)
- Last Updated
- 01-07-2025 09:57pm
- Status
- Active
- Off Market Date
- 11-30--0001 12:00am
Property Details
- Property Subtype
- Single Family Residence
- Sold Price
- $529,000
- Original Price
- $540,000
- Location
- Aurora, CO 80013
- SqFT
- 2364.00
- Year Built
- 1985
- Acres
- 0.14
- Bedrooms
- 4
- Bathrooms
- 3
- Levels
- Tri-Level
Map
Property Level and Sizes
- SqFt Lot
- 6142.00
- Lot Features
- Ceiling Fan(s), High Ceilings, Open Floorplan, Pantry, Primary Suite, Smoke Free, Vaulted Ceiling(s)
- Lot Size
- 0.14
- Basement
- Partial, Unfinished
- Common Walls
- No Common Walls
Financial Details
- Previous Year Tax
- 2424.00
- Year Tax
- 2023
- Primary HOA Fees
- 0.00
Interior Details
- Interior Features
- Ceiling Fan(s), High Ceilings, Open Floorplan, Pantry, Primary Suite, Smoke Free, Vaulted Ceiling(s)
- Appliances
- Dishwasher, Disposal, Dryer, Microwave, Oven, Range, Refrigerator, Washer
- Laundry Features
- In Unit
- Electric
- Central Air
- Flooring
- Carpet, Linoleum, Tile
- Cooling
- Central Air
- Heating
- Forced Air, Natural Gas
- Fireplaces Features
- Family Room, Wood Burning
- Utilities
- Electricity Connected, Natural Gas Connected
Exterior Details
- Features
- Private Yard
- Lot View
- Mountain(s)
- Water
- Public
- Sewer
- Public Sewer
Garage & Parking
Exterior Construction
- Roof
- Composition
- Construction Materials
- Brick, Frame
- Exterior Features
- Private Yard
- Window Features
- Bay Window(s), Double Pane Windows, Skylight(s), Window Coverings
- Security Features
- Carbon Monoxide Detector(s), Smoke Detector(s)
- Builder Source
- Public Records
Land Details
- PPA
- 0.00
- Road Frontage Type
- Public
- Road Responsibility
- Public Maintained Road
- Road Surface Type
- Paved
- Sewer Fee
- 0.00
Schools
- Elementary School
- Summit
- Middle School
- Horizon
- High School
- Smoky Hill
Walk Score®
Listing Media
- Virtual Tour
- Click here to watch tour
Contact Agent
executed in 2.629 sec.




