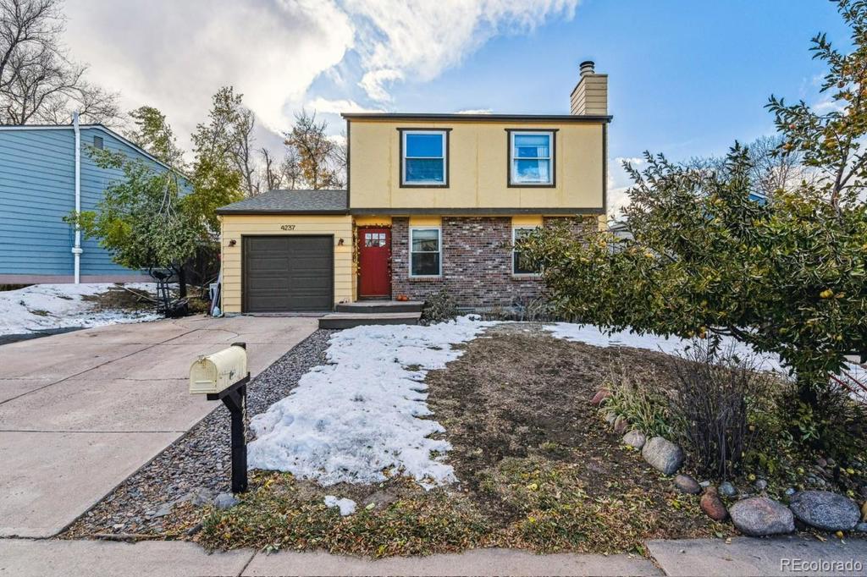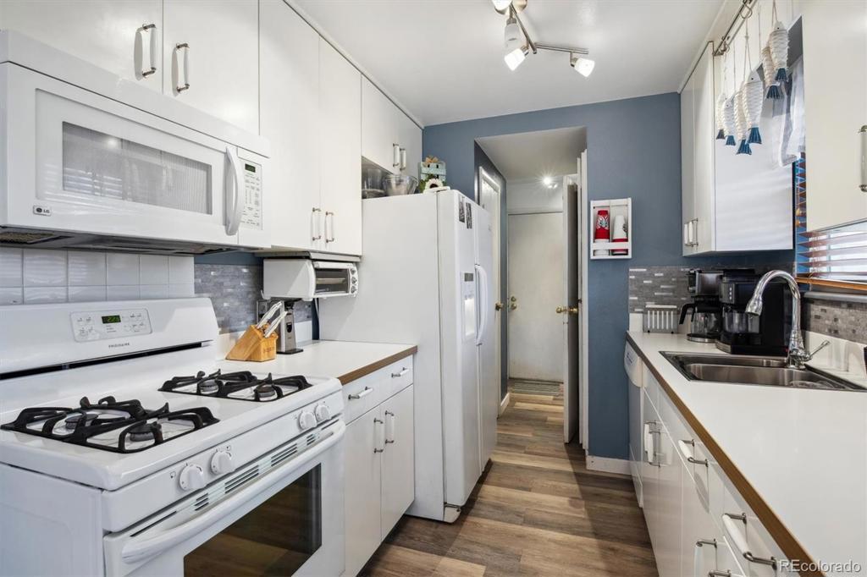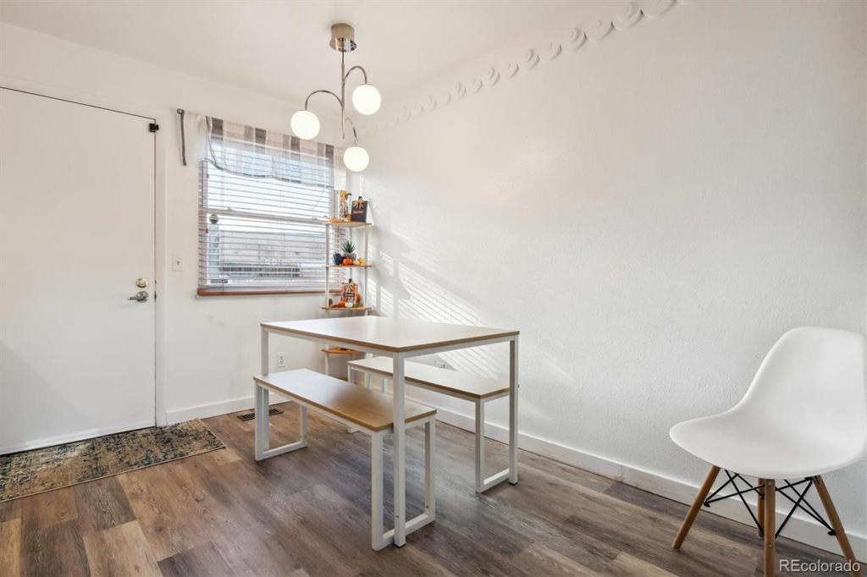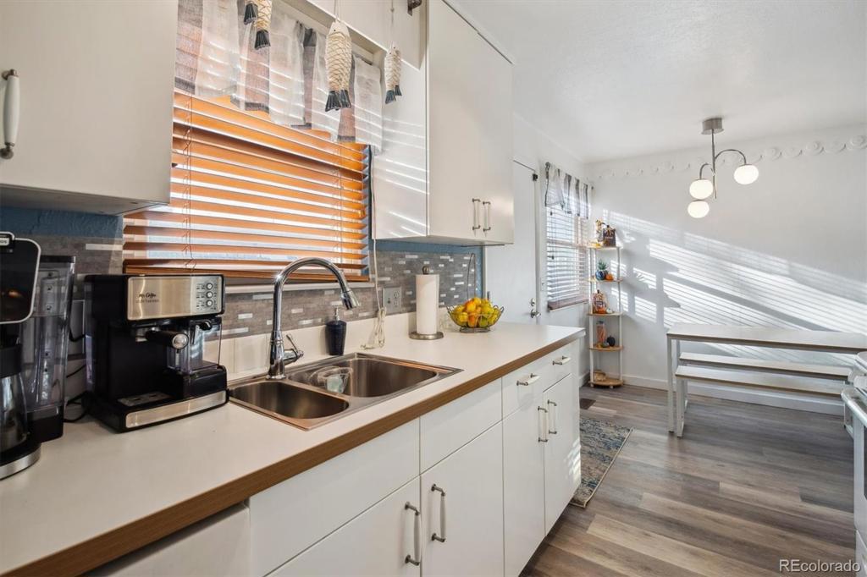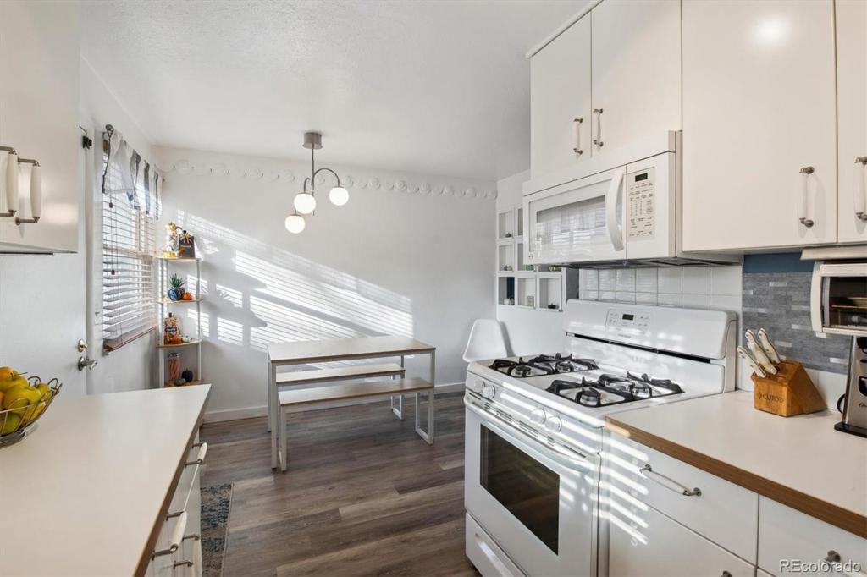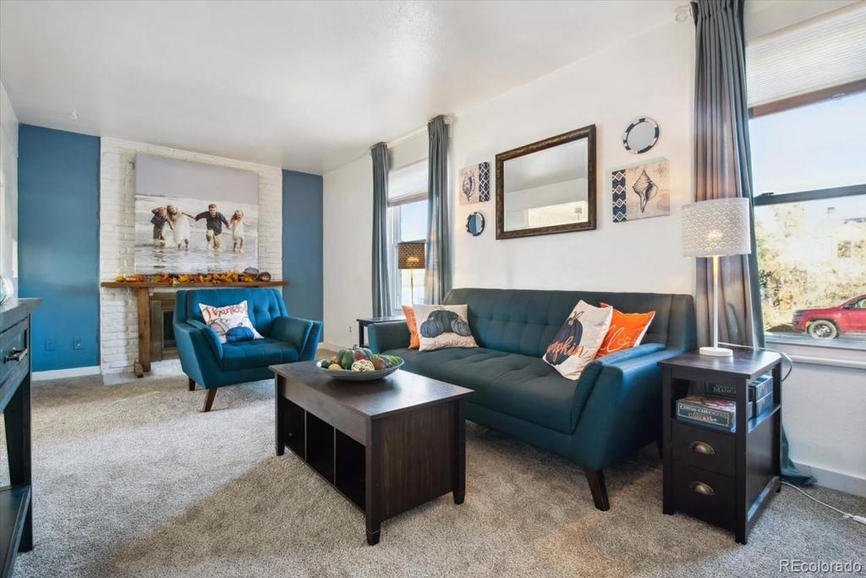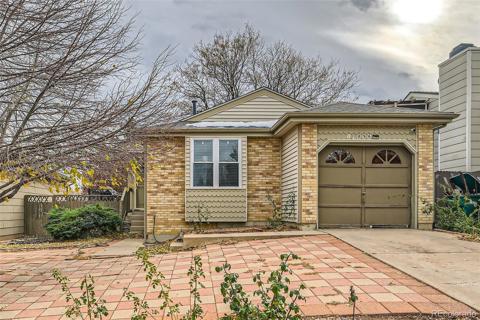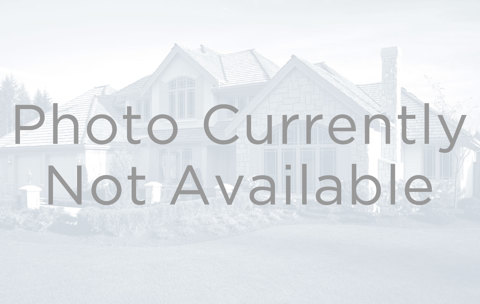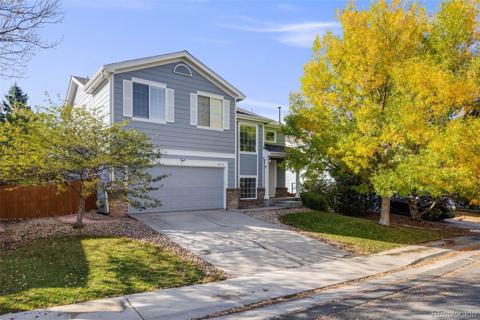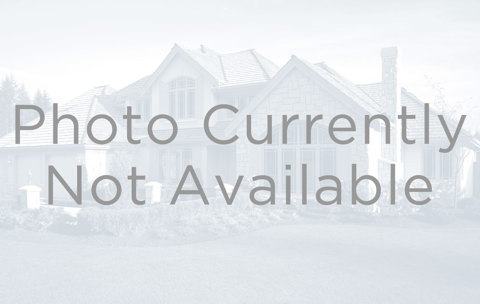4237 S Pitkin Street
Aurora, CO 80013 — Arapahoe County — Summer Valley NeighborhoodResidential $445,000 Active Listing# 5926992
3 beds 3 baths 1632.00 sqft Lot size: 7318.00 sqft 0.17 acres 1979 build
Property Description
Welcome to 4237 S. Pitkin Street, a charming two-story home in the established Summer Valley neighborhood of Aurora! This inviting property features 3 bedrooms, 2.5 bathrooms, and a 1-car garage, with 1,104 sq ft above grade and an additional 528 sq ft in the finished basement—providing plenty of room for your lifestyle. The cute kitchen is a true highlight, complete with a gas stove that’s perfect for preparing your favorite meals. Fresh luxury vinyl flooring adds a stylish touch, and the cozy dining area nearby creates an inviting spot for everyday meals with family and friends. The family room boasts new carpet, creating a warm and comfortable atmosphere, while the gas fireplace adds extra charm—perfect for cozy evenings at home. The updated main and second-level bathrooms offer a fresh, functional design for everyday living. Upstairs, you’ll find a full bathroom, while the main level includes a convenient half bath, and the basement features a 3/4 bathroom for added flexibility. The layout is designed to accommodate your needs, whether you’re relaxing or working from home. Step outside to your private backyard retreat, where a spacious deck offers a peaceful spot for outdoor relaxation, gardening, or simply enjoying the serene surroundings. With plenty of privacy, it’s the perfect place to unwind. With a brand-new roof and well-maintained interiors, this home is move-in ready and offers peace of mind for years to come. With easy access to parks, schools, and amenities, 4237 S. Pitkin Street is a wonderful place to call home. Don’t miss out—schedule your tour today!
Listing Details
- Property Type
- Residential
- Listing#
- 5926992
- Source
- REcolorado (Denver)
- Last Updated
- 11-24-2024 10:46pm
- Status
- Active
- Off Market Date
- 11-30--0001 12:00am
Property Details
- Property Subtype
- Single Family Residence
- Sold Price
- $445,000
- Original Price
- $450,000
- Location
- Aurora, CO 80013
- SqFT
- 1632.00
- Year Built
- 1979
- Acres
- 0.17
- Bedrooms
- 3
- Bathrooms
- 3
- Levels
- Two
Map
Property Level and Sizes
- SqFt Lot
- 7318.00
- Lot Features
- Walk-In Closet(s)
- Lot Size
- 0.17
- Basement
- Full
Financial Details
- Previous Year Tax
- 2012.00
- Year Tax
- 2023
- Primary HOA Fees
- 0.00
Interior Details
- Interior Features
- Walk-In Closet(s)
- Appliances
- Dishwasher, Disposal, Dryer, Microwave, Oven, Range, Refrigerator, Washer
- Electric
- Attic Fan
- Flooring
- Carpet, Vinyl
- Cooling
- Attic Fan
- Heating
- Forced Air
- Fireplaces Features
- Gas, Living Room
- Utilities
- Electricity Connected, Natural Gas Connected
Exterior Details
- Features
- Private Yard
- Water
- Public
- Sewer
- Public Sewer
Garage & Parking
- Parking Features
- Concrete
Exterior Construction
- Roof
- Composition
- Construction Materials
- Frame
- Exterior Features
- Private Yard
- Window Features
- Double Pane Windows
- Builder Source
- Public Records
Land Details
- PPA
- 0.00
- Sewer Fee
- 0.00
Schools
- Elementary School
- Cimarron
- Middle School
- Horizon
- High School
- Smoky Hill
Walk Score®
Contact Agent
executed in 3.607 sec.




