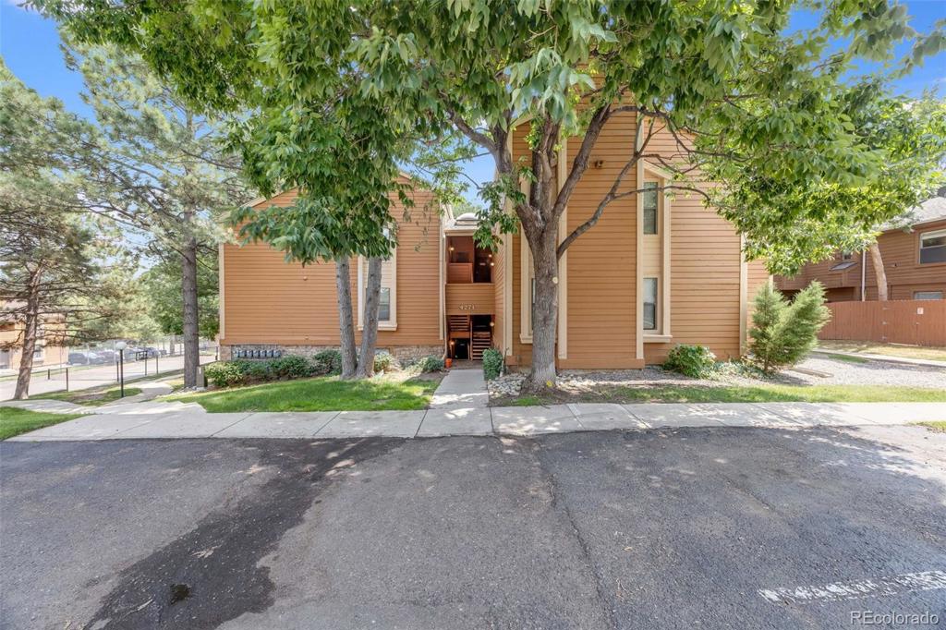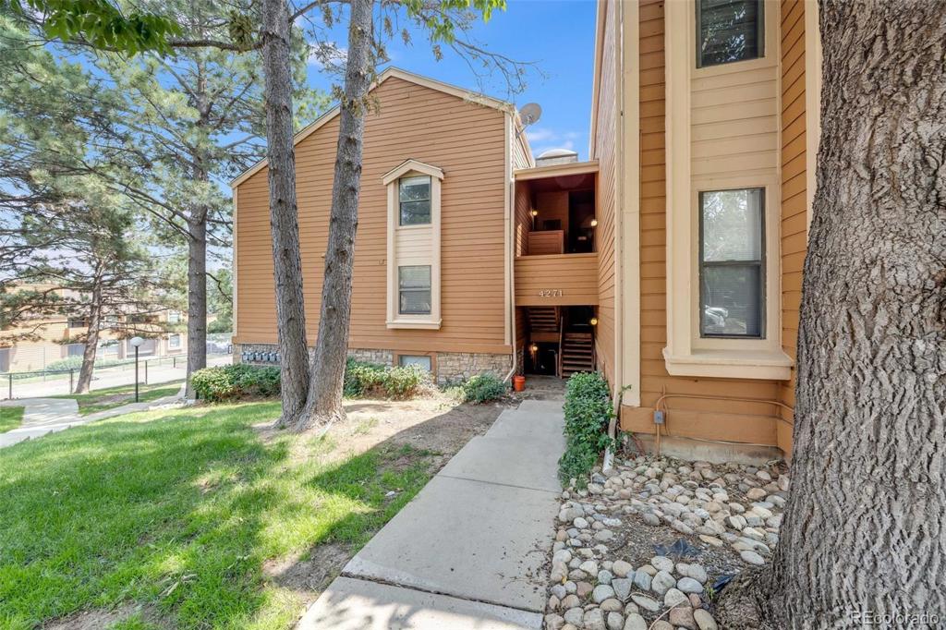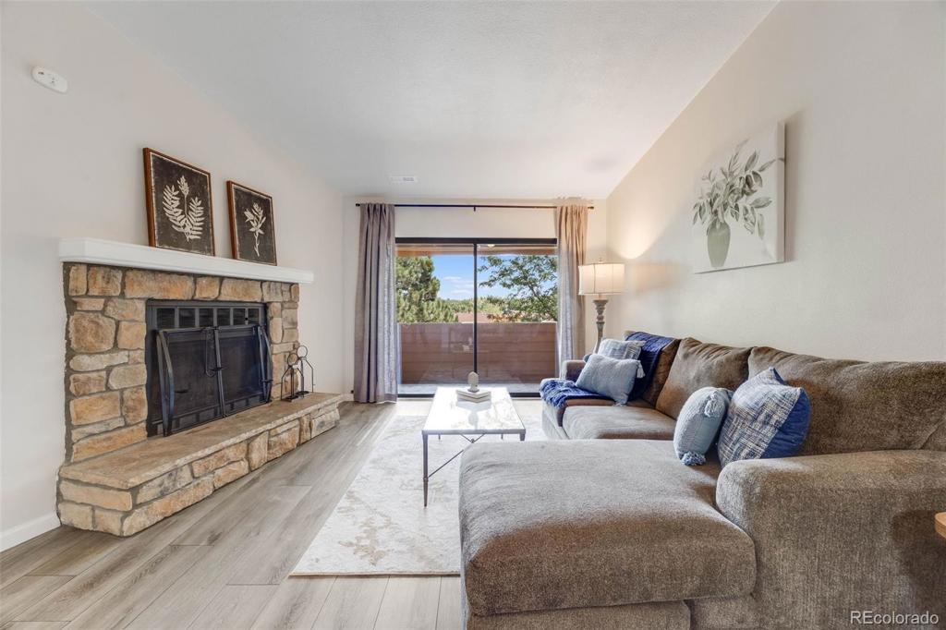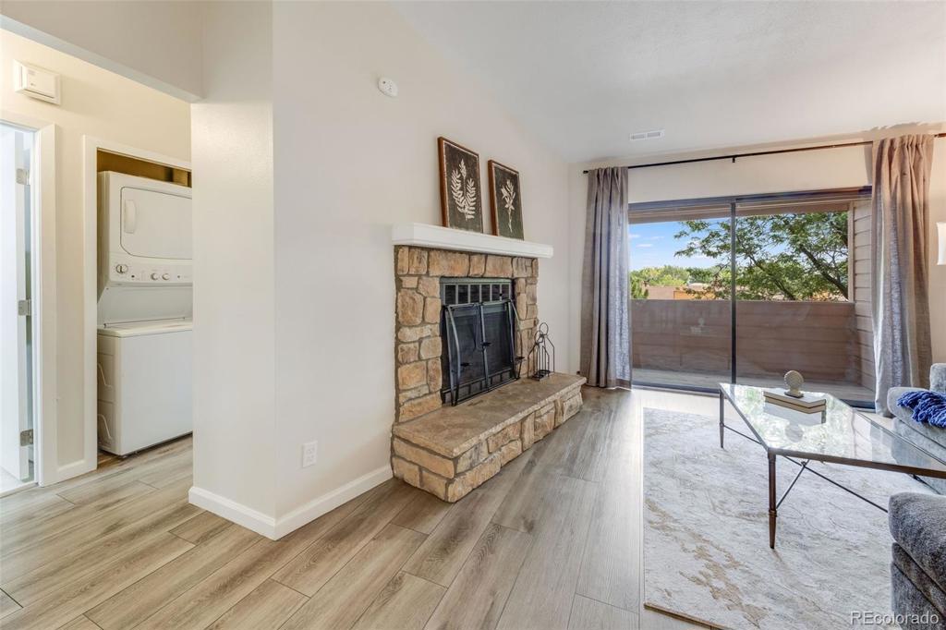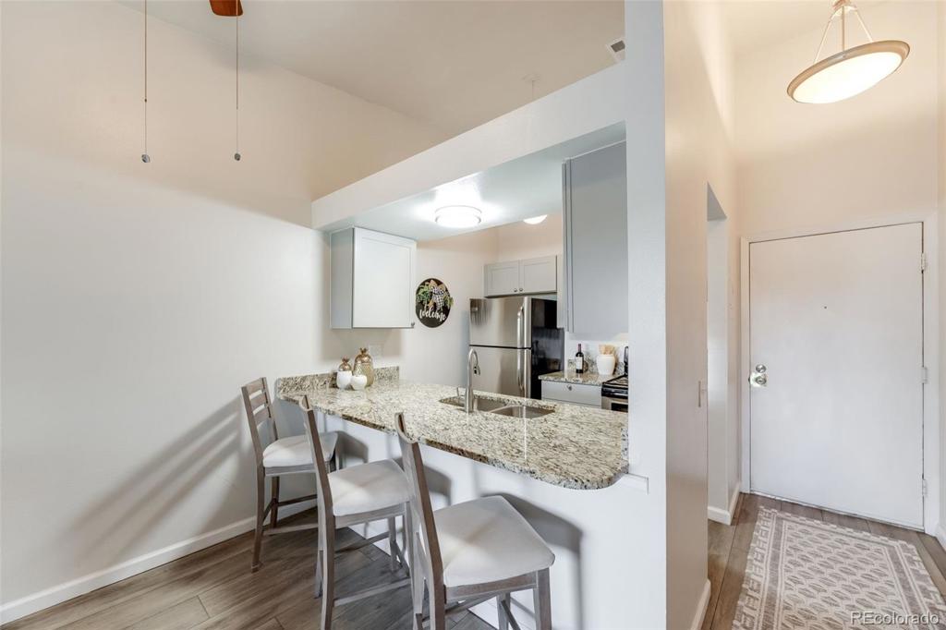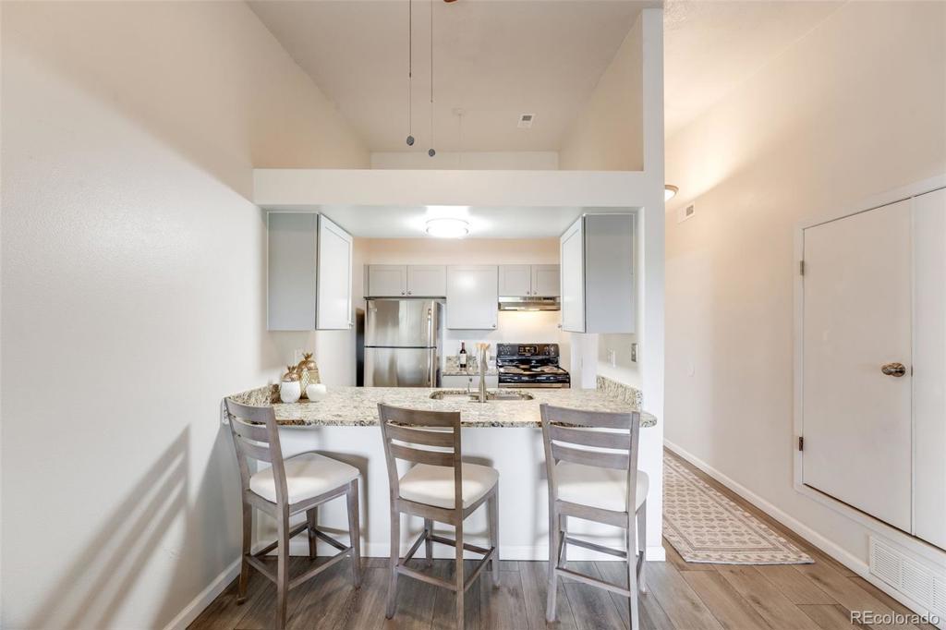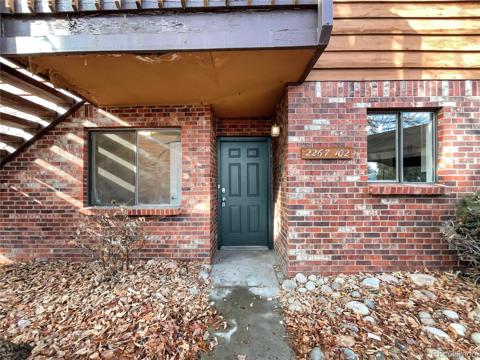4271 S Salida Way #10
Aurora, CO 80013 — Arapahoe County — Chaparral NeighborhoodCondominium $275,000 Active Listing# 6372975
2 beds 2 baths 913.00 sqft 1983 build
Property Description
TOP FLOOR! ALL REMODELED! NO CARPET!! Nestled in the highly sought-after Cherry Creek School District in Southeast Aurora, this stunning 2-bedroom condo offers a blend of modern elegance and comfort. Fully remodeled, it boasts new flooring throughout, gleaming granite countertops, and stylish new kitchen and bathroom cabinets. The bathroom features sleek new tile, while brand-new appliances enhance the kitchen's functionality and appeal. The living room, complete with a cozy fireplace, provides a perfect space to unwind, offering views of the tennis courts. Situated on the top floor, this unit ensures peace and privacy with no neighbors above and impresses with its tall ceilings. Additionally, the low HOA fees make this an affordable choice for those seeking quality and value in their home. Don't miss the community POOL and clubhouse! One parking spot is included.
Listing Details
- Property Type
- Condominium
- Listing#
- 6372975
- Source
- REcolorado (Denver)
- Last Updated
- 10-04-2024 04:22am
- Status
- Active
- Off Market Date
- 11-30--0001 12:00am
Property Details
- Property Subtype
- Condominium
- Sold Price
- $275,000
- Original Price
- $285,000
- Location
- Aurora, CO 80013
- SqFT
- 913.00
- Year Built
- 1983
- Bedrooms
- 2
- Bathrooms
- 2
- Levels
- One
Map
Property Level and Sizes
- Lot Features
- Ceiling Fan(s)
- Common Walls
- 2+ Common Walls
Financial Details
- Previous Year Tax
- 847.00
- Year Tax
- 2023
- Is this property managed by an HOA?
- Yes
- Primary HOA Name
- Hammersmith
- Primary HOA Phone Number
- 303-980-7405
- Primary HOA Amenities
- Clubhouse, Parking, Pool, Tennis Court(s)
- Primary HOA Fees Included
- Maintenance Grounds, Maintenance Structure, Recycling, Sewer, Snow Removal, Trash, Water
- Primary HOA Fees
- 332.00
- Primary HOA Fees Frequency
- Monthly
Interior Details
- Interior Features
- Ceiling Fan(s)
- Appliances
- Dishwasher, Disposal, Dryer, Oven, Refrigerator, Washer
- Electric
- Central Air
- Flooring
- Carpet, Linoleum
- Cooling
- Central Air
- Heating
- Forced Air
- Fireplaces Features
- Living Room
Exterior Details
- Sewer
- Public Sewer
Garage & Parking
Exterior Construction
- Roof
- Composition
- Construction Materials
- Frame, Wood Siding
- Builder Source
- Public Records
Land Details
- PPA
- 0.00
- Sewer Fee
- 0.00
Schools
- Elementary School
- Cimarron
- Middle School
- Horizon
- High School
- Smoky Hill
Walk Score®
Contact Agent
executed in 8.993 sec.




