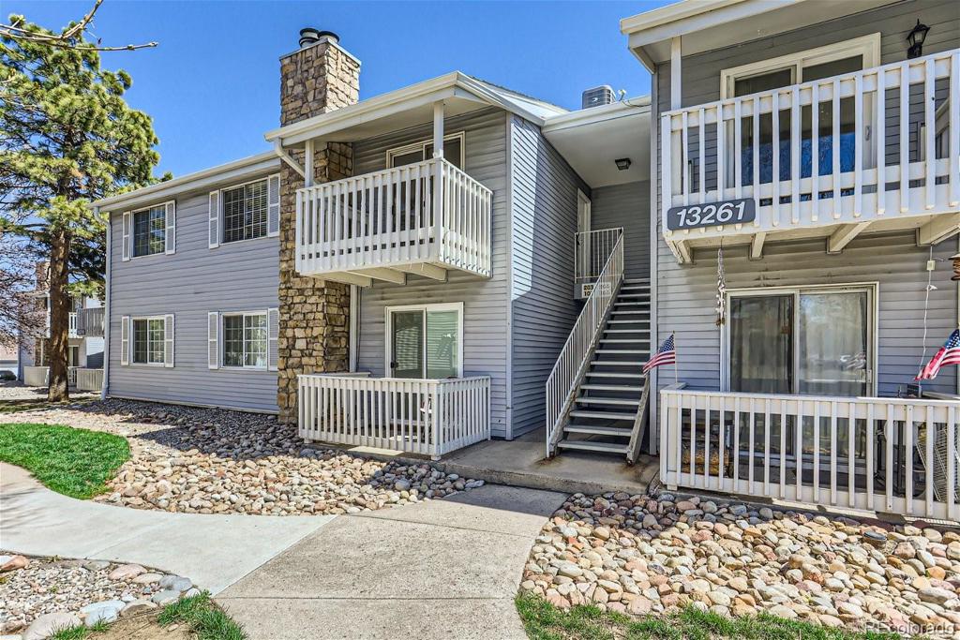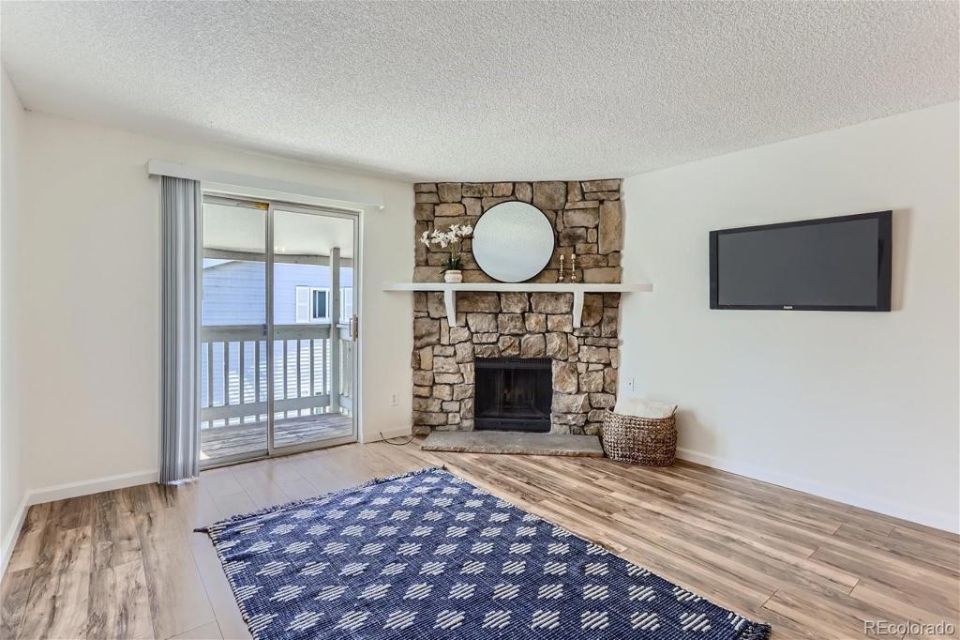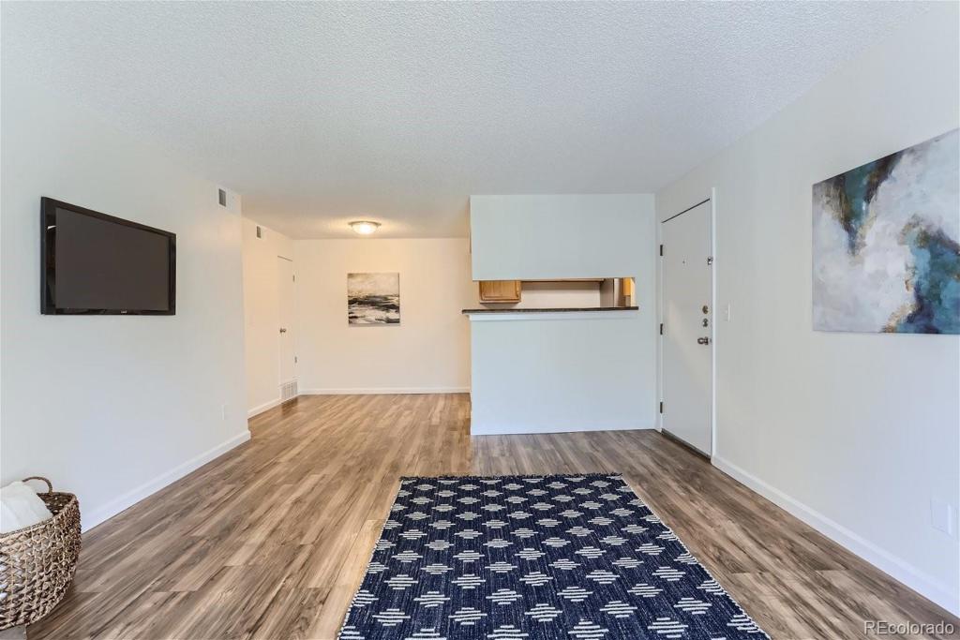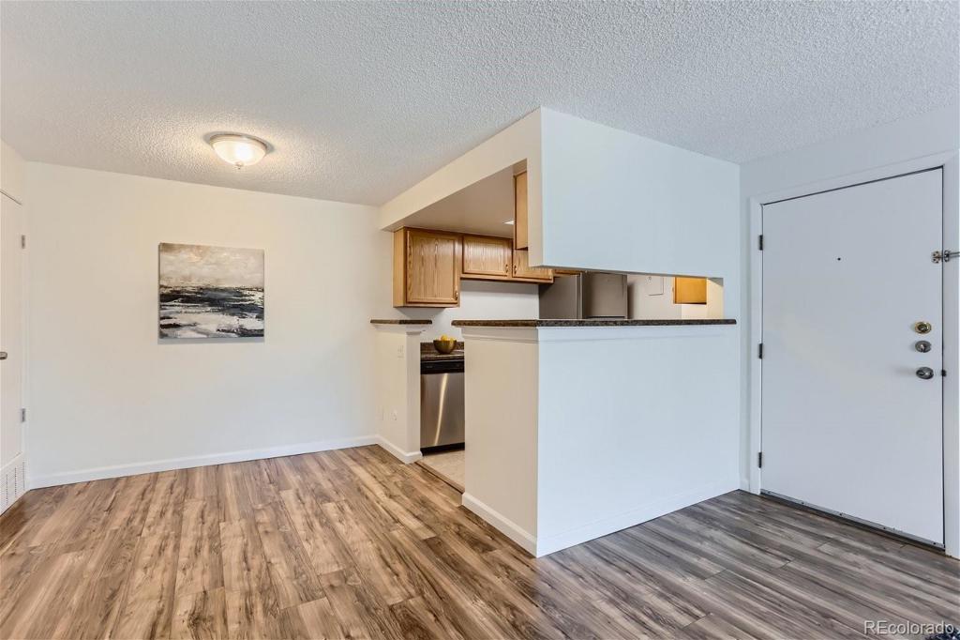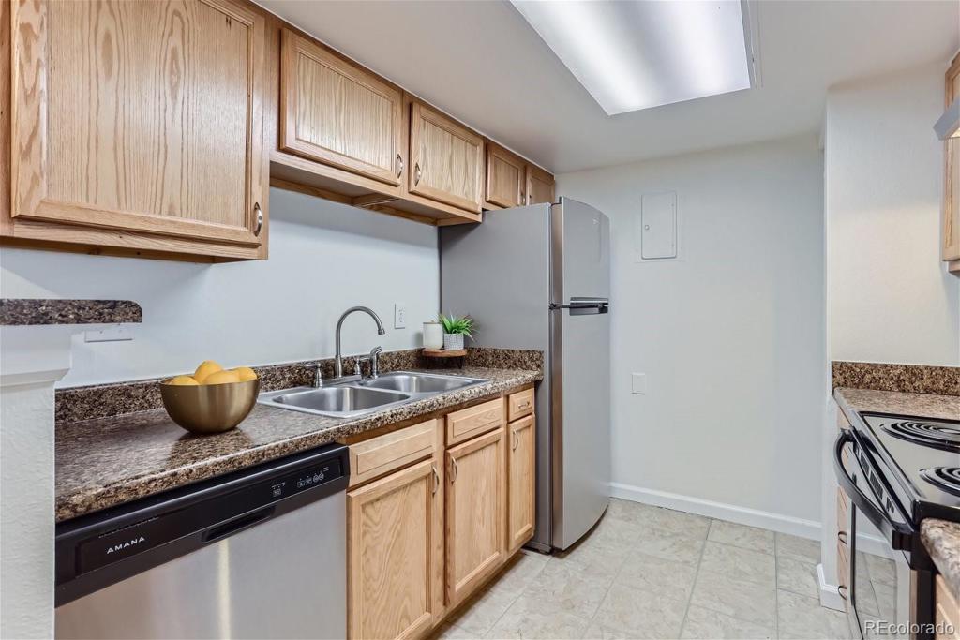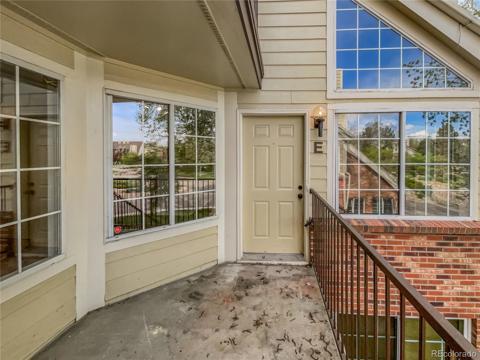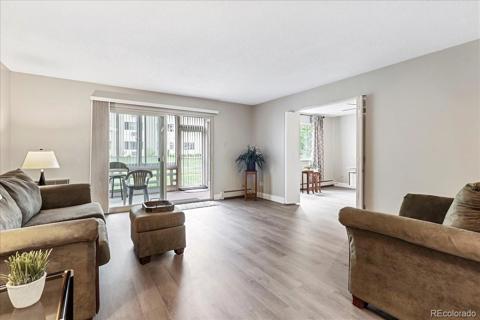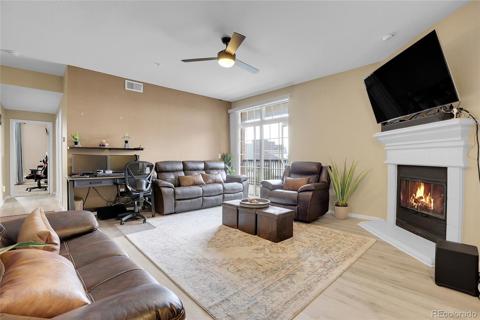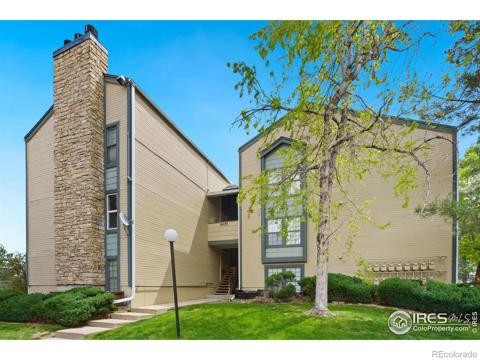13261 E Asbury Drive #203
Aurora, CO 80014 — Arapahoe County — Brandychase NeighborhoodCondominium $265,000 Pending Listing# 1886913
2 beds 2 baths 948.00 sqft 1980 build
Property Description
Welcome to 13261 E Asbury Drive 203! This conveniently located home has been lovingly maintained and thoughtfully updated. Upon entry, a spacious living room with wood-burning fireplace looks out onto a covered balcony ready for summer evening dinners. The upgraded kitchen has stainless steel appliances and sits next to a comfortable dining area. The primary bedroom with en-suite and lots of natural light sits at the end of the hallway. On the way, a second large bedroom, full bathroom, ample storage and laundry room offer comfort and convenience. Newer AC, fresh paint, new carpet in bedrooms. Reserved parking space in the lot facing the unit, and a dedicated storage unit is adjacent community mailboxes. Outside, enjoy the on-site pool and nearby park with playground, basketball court, baseball fields and pedestrian paths. Well situated for a number of different commutes with close proximity to I-225, DTC, Anschutz Medical Campus, and Light Rail Stations.
Listing Details
- Property Type
- Condominium
- Listing#
- 1886913
- Source
- REcolorado (Denver)
- Last Updated
- 05-09-2024 05:59pm
- Status
- Pending
- Status Conditions
- None Known
- Off Market Date
- 05-08-2024 12:00am
Property Details
- Property Subtype
- Condominium
- Sold Price
- $265,000
- Original Price
- $265,000
- Location
- Aurora, CO 80014
- SqFT
- 948.00
- Year Built
- 1980
- Bedrooms
- 2
- Bathrooms
- 2
- Levels
- One
Map
Property Level and Sizes
- Common Walls
- End Unit
Financial Details
- Previous Year Tax
- 1002.00
- Year Tax
- 2022
- Is this property managed by an HOA?
- Yes
- Primary HOA Name
- Brandy Chase - M&M Property Management
- Primary HOA Phone Number
- 866-611-5864
- Primary HOA Amenities
- Garden Area, Parking, Pool
- Primary HOA Fees Included
- Maintenance Grounds, Maintenance Structure, Sewer, Snow Removal, Trash, Water
- Primary HOA Fees
- 411.00
- Primary HOA Fees Frequency
- Monthly
Interior Details
- Appliances
- Cooktop, Dishwasher, Dryer, Oven, Refrigerator, Washer
- Laundry Features
- In Unit
- Electric
- Central Air
- Flooring
- Carpet, Tile, Vinyl
- Cooling
- Central Air
- Heating
- Forced Air
- Fireplaces Features
- Living Room, Wood Burning
Exterior Details
- Features
- Balcony, Garden, Lighting
- Sewer
- Community Sewer
Garage & Parking
Exterior Construction
- Roof
- Architecural Shingle
- Construction Materials
- Vinyl Siding
- Exterior Features
- Balcony, Garden, Lighting
- Builder Source
- Public Records
Land Details
- PPA
- 0.00
Schools
- Elementary School
- Eastridge
- Middle School
- Prairie
- High School
- Overland
Walk Score®
Contact Agent
executed in 2.059 sec.




