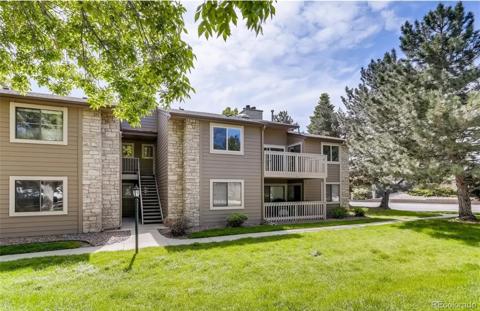13744 E Lehigh Avenue #B
Aurora, CO 80014 — Arapahoe County — Meadow Hills NeighborhoodCondominium $359,999 Active Listing# 4831002
2 beds 2 baths 1096.00 sqft Lot size: 436.00 sqft 0.01 acres 1983 build
Property Description
Welcome to 13744 E Lehigh Ave Bldg 26 - Unit B in Aurora’s desirable Meadow Hills community. This 2-bedroom, 2-bath end-unit condo offers 1,096 sq ft of open living space with engineered cherry hardwood floors and abundant natural light.
Enjoy a spacious living room with a cozy wood-burning fireplace, an updated kitchen with Silestone countertops and stainless steel appliances, and a versatile loft—perfect for a home office. Step outside to your private balcony or park easily with the included 1-car garage.
Situated across from Cherry Creek State Park and backing to Meadow Hills Golf Course, outdoor recreation is just steps away. Community amenities include a pool and hot tub, and you’re minutes from I-225, DTC, light rail, and DIA. Move-in ready and low-maintenance!
Listing Details
- Property Type
- Condominium
- Listing#
- 4831002
- Source
- REcolorado (Denver)
- Last Updated
- 05-12-2025 02:31am
- Status
- Active
- Off Market Date
- 11-30--0001 12:00am
Property Details
- Property Subtype
- Condominium
- Sold Price
- $359,999
- Original Price
- $359,999
- Location
- Aurora, CO 80014
- SqFT
- 1096.00
- Year Built
- 1983
- Acres
- 0.01
- Bedrooms
- 2
- Bathrooms
- 2
- Levels
- Two
Map
Property Level and Sizes
- SqFt Lot
- 436.00
- Lot Size
- 0.01
- Common Walls
- End Unit
Financial Details
- Previous Year Tax
- 1625.00
- Year Tax
- 2024
- Is this property managed by an HOA?
- Yes
- Primary HOA Name
- Meadow Hills Condominium Association, Inc.
- Primary HOA Phone Number
- 3033690800
- Primary HOA Amenities
- Clubhouse, Pool, Spa/Hot Tub
- Primary HOA Fees Included
- Maintenance Grounds, Maintenance Structure, Sewer, Snow Removal, Trash, Water
- Primary HOA Fees
- 489.00
- Primary HOA Fees Frequency
- Monthly
Interior Details
- Appliances
- Dishwasher, Disposal, Dryer, Microwave, Range, Refrigerator, Washer
- Laundry Features
- In Unit
- Electric
- Central Air
- Cooling
- Central Air
- Heating
- Forced Air
- Fireplaces Features
- Family Room
Exterior Details
- Features
- Balcony
- Sewer
- Public Sewer
Garage & Parking
- Parking Features
- Asphalt
Exterior Construction
- Roof
- Composition
- Construction Materials
- Brick, Wood Siding
- Exterior Features
- Balcony
- Builder Source
- Public Records
Land Details
- PPA
- 0.00
- Road Surface Type
- Paved
- Sewer Fee
- 0.00
Schools
- Elementary School
- Polton
- Middle School
- Prairie
- High School
- Overland
Walk Score®
Contact Agent
executed in 0.336 sec.












