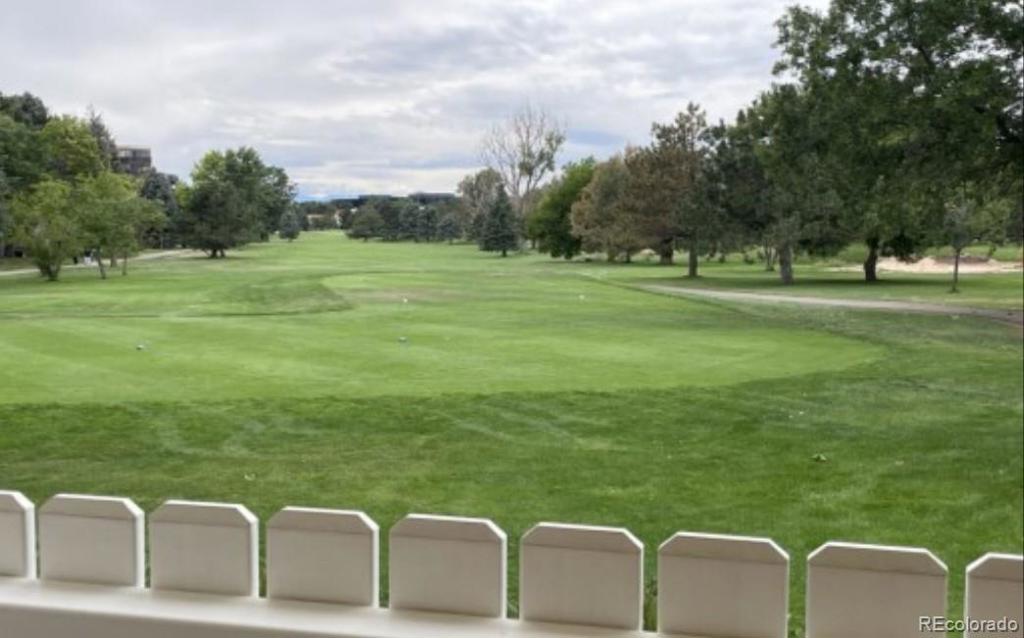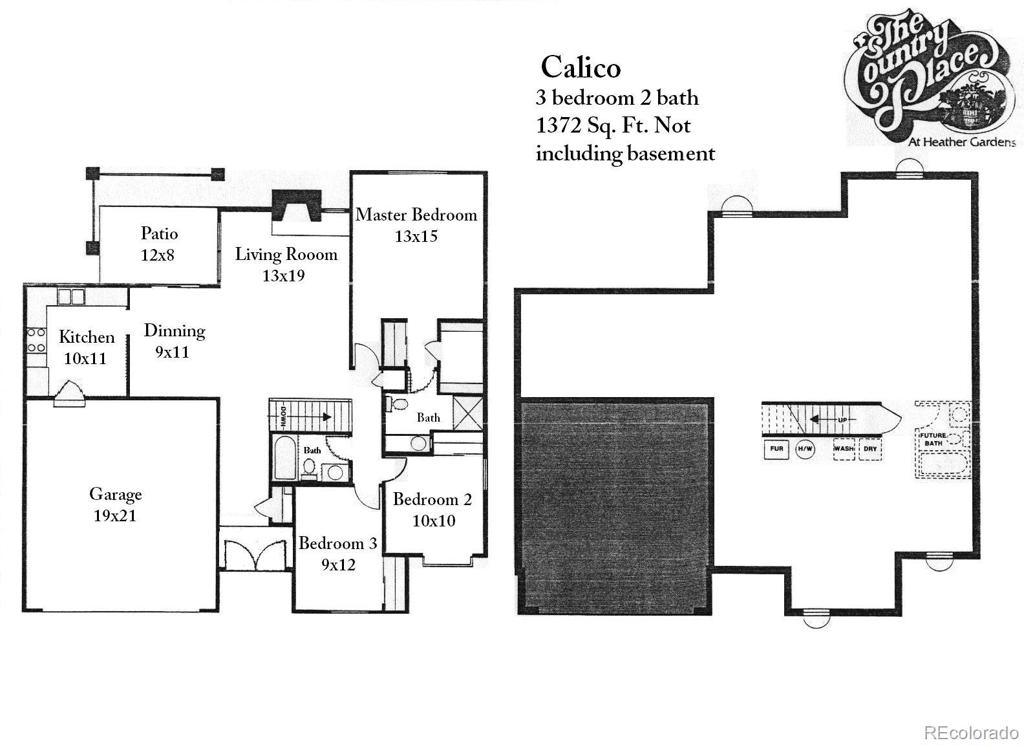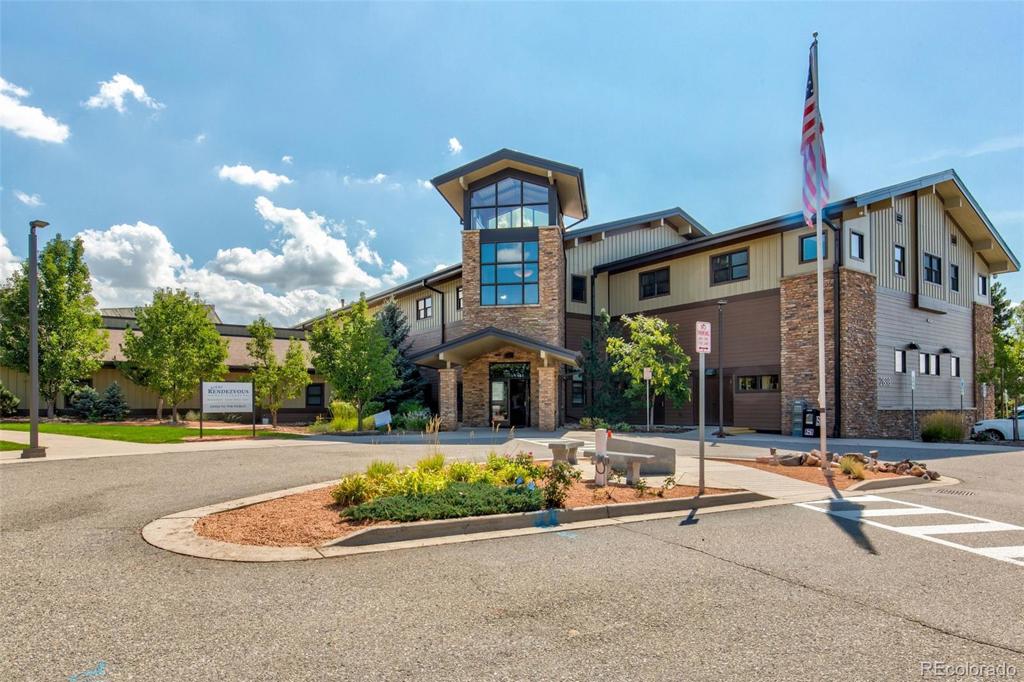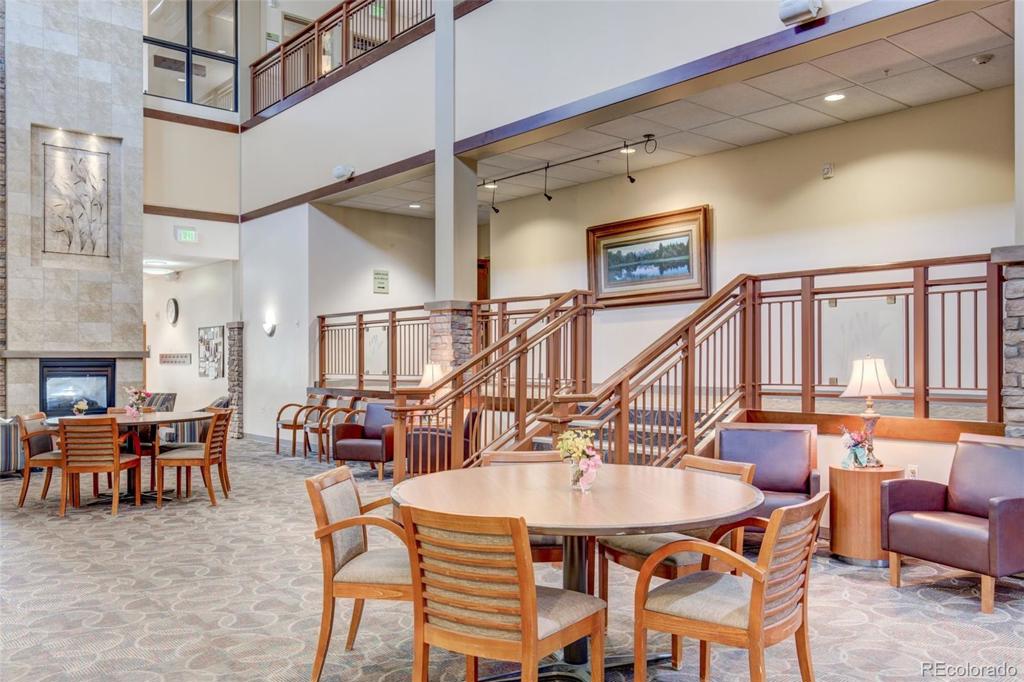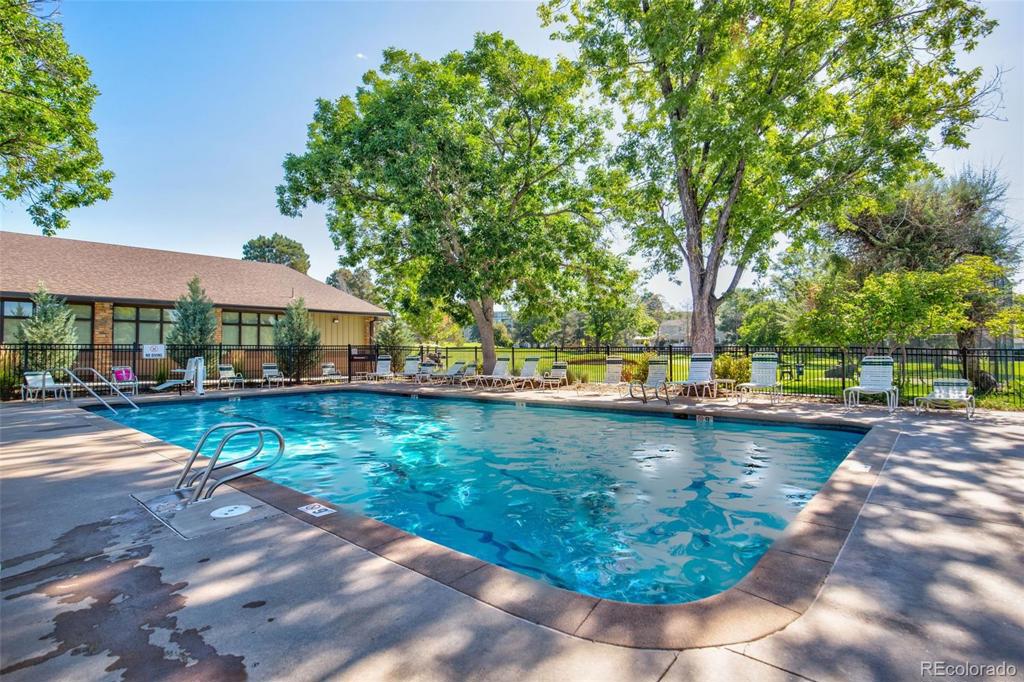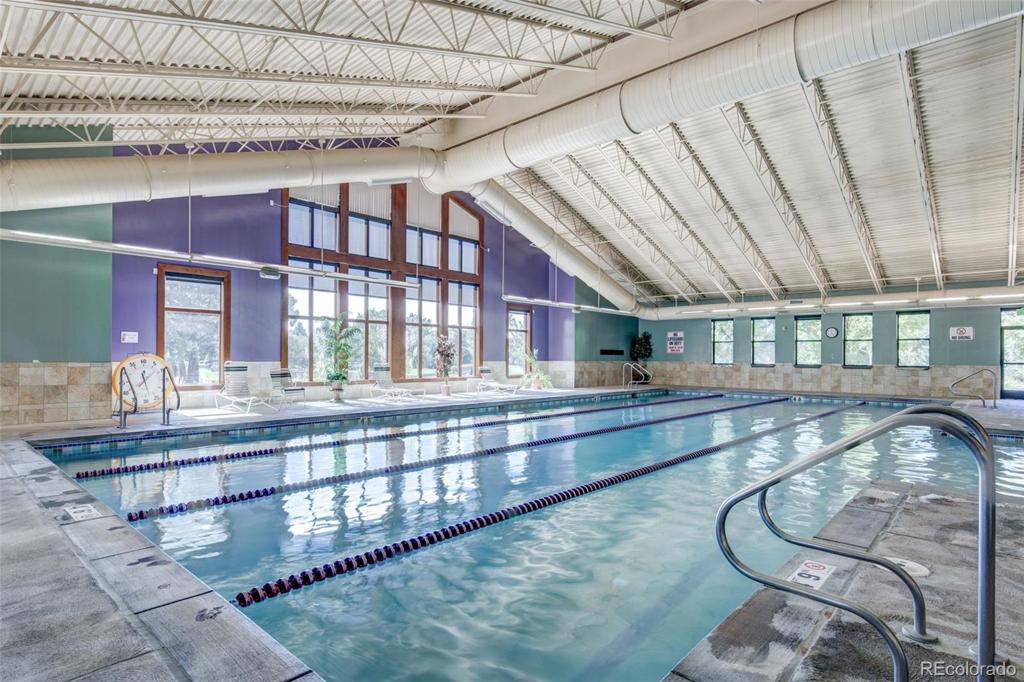13781 E Marina Drive #B
Aurora, CO 80014 — Arapahoe County — Heather Gardens NeighborhoodTownhome $467,000 Active Listing# 6287500
3 beds 3 baths 2784.00 sqft Lot size: 2178.00 sqft 0.05 acres 1980 build
Property Description
Rare 3 bedroom main floorplan. 3-minute stroll to clubhouse and restaurant. Finished basement with 3rd bedroom, flex room, family room. The 7th fairway is your backyard! Enjoy the active 55+ lifestyle of Heather Gardens with a state-of-the-art clubhouse featuring indoor and outdoor pools, Jacuzzi, sauna, and an excellent workout facility. Take advantage of the fine dining at Rendezvous restaurant, just steps away from your front door, with a weekly buffet and events. Dozens of clubs, classes, and social opportunities await you! Come join this vibrant community and take advantage of a maintenance free, resort style of living!
Listing Details
- Property Type
- Townhome
- Listing#
- 6287500
- Source
- REcolorado (Denver)
- Last Updated
- 01-08-2025 09:18pm
- Status
- Active
- Off Market Date
- 11-30--0001 12:00am
Property Details
- Property Subtype
- Townhouse
- Sold Price
- $467,000
- Original Price
- $488,000
- Location
- Aurora, CO 80014
- SqFT
- 2784.00
- Year Built
- 1980
- Acres
- 0.05
- Bedrooms
- 3
- Bathrooms
- 3
- Levels
- One
Map
Property Level and Sizes
- SqFt Lot
- 2178.00
- Lot Features
- Laminate Counters
- Lot Size
- 0.05
- Foundation Details
- Block
- Basement
- Finished
- Common Walls
- 1 Common Wall
Financial Details
- Previous Year Tax
- 2048.00
- Year Tax
- 2023
- Is this property managed by an HOA?
- Yes
- Primary HOA Name
- Heather Gardens Association
- Primary HOA Phone Number
- 303.755.0652
- Primary HOA Amenities
- Clubhouse, Fitness Center, Front Desk, Garden Area, Golf Course, On Site Management, Parking, Pond Seasonal, Pool, Sauna, Security, Spa/Hot Tub, Storage, Tennis Court(s), Trail(s)
- Primary HOA Fees Included
- Reserves, Insurance, Maintenance Grounds, Maintenance Structure, Recycling, Road Maintenance, Security, Sewer, Snow Removal, Trash, Water
- Primary HOA Fees
- 676.00
- Primary HOA Fees Frequency
- Monthly
Interior Details
- Interior Features
- Laminate Counters
- Appliances
- Dishwasher, Oven, Refrigerator
- Laundry Features
- In Unit
- Electric
- Central Air
- Flooring
- Carpet, Tile
- Cooling
- Central Air
- Heating
- Forced Air
- Fireplaces Features
- Living Room
- Utilities
- Cable Available, Electricity Available, Internet Access (Wired)
Exterior Details
- Features
- Rain Gutters
- Lot View
- Golf Course
- Water
- Public
- Sewer
- Public Sewer
Garage & Parking
- Parking Features
- 220 Volts, Concrete
Exterior Construction
- Roof
- Architecural Shingle
- Construction Materials
- Concrete
- Exterior Features
- Rain Gutters
- Builder Name
- EDI
- Builder Source
- Public Records
Land Details
- PPA
- 0.00
- Road Frontage Type
- Public
- Road Responsibility
- Public Maintained Road
- Road Surface Type
- Paved
- Sewer Fee
- 0.00
Schools
- Elementary School
- Polton
- Middle School
- Prairie
- High School
- Overland
Walk Score®
Listing Media
- Virtual Tour
- Click here to watch tour
Contact Agent
executed in 2.762 sec.




