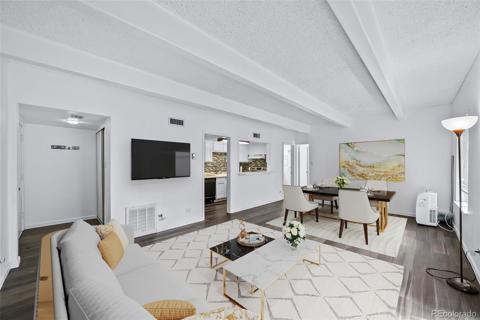2441 S Xanadu Way #A
Aurora, CO 80014 — Arapahoe County — Strawberry At Heather Ridge NeighborhoodCondominium $320,000 Active Listing# 2325477
2 beds 2 baths 1271.00 sqft Lot size: 871.00 sqft 0.02 acres 1974 build
Property Description
Best priced unit in Strawberry Ridge!! Come see this updated 2 bedroom, 2 bath in Strawberry Ridge located steps away from Heather Ridge Golf Course! This end unit has vaulted ceilings, a wood burning fireplace, and an open floor plan. The bright kitchen has newer cabinets, newer appliances and quartz countertops! There is a bedroom and full bath on the main floor with easy to care for laminate flooring. Upstairs is a second bath and bedroom with new carpet and a private patio. Community has a clubhouse and outdoor pool. There is a reserved carport a short distance from the front door as well as a reserved parking space right in front. Close to I25 and Iliff, there is easy access to wherever you want to go
Listing Details
- Property Type
- Condominium
- Listing#
- 2325477
- Source
- REcolorado (Denver)
- Last Updated
- 04-05-2025 12:03am
- Status
- Active
- Off Market Date
- 11-30--0001 12:00am
Property Details
- Property Subtype
- Condominium
- Sold Price
- $320,000
- Original Price
- $320,000
- Location
- Aurora, CO 80014
- SqFT
- 1271.00
- Year Built
- 1974
- Acres
- 0.02
- Bedrooms
- 2
- Bathrooms
- 2
- Levels
- Two
Map
Property Level and Sizes
- SqFt Lot
- 871.00
- Lot Features
- Eat-in Kitchen, High Ceilings, Open Floorplan, Quartz Counters, Smoke Free, Vaulted Ceiling(s)
- Lot Size
- 0.02
- Foundation Details
- Block
- Basement
- Crawl Space
- Common Walls
- End Unit, 1 Common Wall
Financial Details
- Previous Year Tax
- 1817.00
- Year Tax
- 2023
- Is this property managed by an HOA?
- Yes
- Primary HOA Name
- Strawberry at Heather Ridge Association
- Primary HOA Phone Number
- 720-230-7303
- Primary HOA Amenities
- Clubhouse, Pool
- Primary HOA Fees Included
- Reserves, Insurance, Maintenance Grounds, Maintenance Structure, Road Maintenance, Sewer, Snow Removal, Trash, Water
- Primary HOA Fees
- 385.00
- Primary HOA Fees Frequency
- Monthly
Interior Details
- Interior Features
- Eat-in Kitchen, High Ceilings, Open Floorplan, Quartz Counters, Smoke Free, Vaulted Ceiling(s)
- Appliances
- Dishwasher, Disposal, Gas Water Heater, Microwave, Range, Refrigerator, Self Cleaning Oven
- Laundry Features
- In Unit
- Electric
- Central Air
- Flooring
- Carpet, Laminate, Tile
- Cooling
- Central Air
- Heating
- Forced Air
- Fireplaces Features
- Family Room
- Utilities
- Cable Available, Electricity Connected, Natural Gas Available
Exterior Details
- Features
- Balcony
- Sewer
- Community Sewer
Garage & Parking
Exterior Construction
- Roof
- Composition
- Construction Materials
- Frame, Vinyl Siding
- Exterior Features
- Balcony
- Security Features
- Carbon Monoxide Detector(s), Smoke Detector(s)
- Builder Source
- Public Records
Land Details
- PPA
- 0.00
- Road Surface Type
- Paved
- Sewer Fee
- 0.00
Schools
- Elementary School
- Eastridge
- Middle School
- Prairie
- High School
- Overland
Walk Score®
Contact Agent
executed in 0.318 sec.



)
)
)
)
)
)



