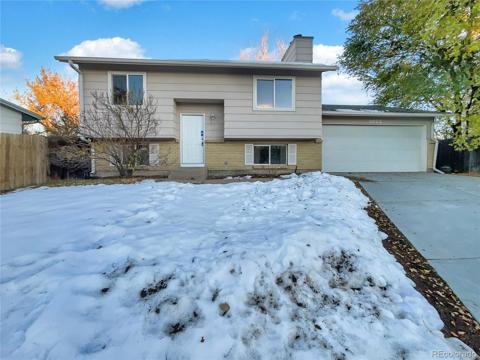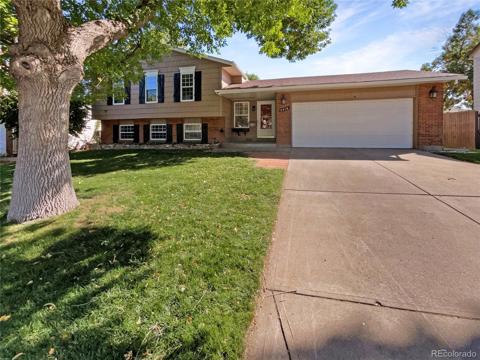2477 S Oakland Circle
Aurora, CO 80014 — Arapahoe County — Berkshire Place NeighborhoodResidential $556,500 Active Listing# 4524423
3 beds 4 baths 2653.00 sqft Lot size: 5706.00 sqft 0.13 acres 1985 build
Property Description
Charming 2-story home nestled on a quiet block in the heart of Berkshire Village! This home offers a functional layout, starting with a separate dining room and adjacent living room, perfect for hosting gatherings or cozy evenings. The spacious family room flows seamlessly into the kitchen, creating an open-concept space ideal for everyday living. Step outside to the fully fenced backyard, offering privacy and endless potential for outdoor entertaining or gardening.
The finished basement includes a full bath, providing additional living space for a recreational room, guest area, or home office. Conveniently located just minutes from the Light Rail, I-225, Cherry Creek State Park, Tech Center, and a variety of shopping and dining options. Situated in the highly sought-after Cherry Creek School District, this property combines location and opportunity.
Previously a rental property, this home requires some work but is brimming with potential to make it your own. Don’t miss this fantastic opportunity!
Listing Details
- Property Type
- Residential
- Listing#
- 4524423
- Source
- REcolorado (Denver)
- Last Updated
- 01-09-2025 05:38pm
- Status
- Active
- Off Market Date
- 11-30--0001 12:00am
Property Details
- Property Subtype
- Single Family Residence
- Sold Price
- $556,500
- Original Price
- $559,000
- Location
- Aurora, CO 80014
- SqFT
- 2653.00
- Year Built
- 1985
- Acres
- 0.13
- Bedrooms
- 3
- Bathrooms
- 4
- Levels
- Two
Map
Property Level and Sizes
- SqFt Lot
- 5706.00
- Lot Features
- Eat-in Kitchen, Five Piece Bath, Primary Suite, Vaulted Ceiling(s), Wired for Data
- Lot Size
- 0.13
- Basement
- Finished, Partial
Financial Details
- Previous Year Tax
- 2680.00
- Year Tax
- 2023
- Primary HOA Fees
- 0.00
Interior Details
- Interior Features
- Eat-in Kitchen, Five Piece Bath, Primary Suite, Vaulted Ceiling(s), Wired for Data
- Appliances
- Dishwasher, Disposal, Oven, Refrigerator
- Electric
- Central Air
- Cooling
- Central Air
- Heating
- Forced Air, Natural Gas
Exterior Details
- Water
- Public
- Sewer
- Public Sewer
Garage & Parking
Exterior Construction
- Roof
- Composition
- Construction Materials
- Brick, Frame, Wood Siding
- Builder Source
- Public Records
Land Details
- PPA
- 0.00
- Sewer Fee
- 0.00
Schools
- Elementary School
- Eastridge
- Middle School
- Prairie
- High School
- Overland
Walk Score®
Contact Agent
executed in 2.716 sec.













