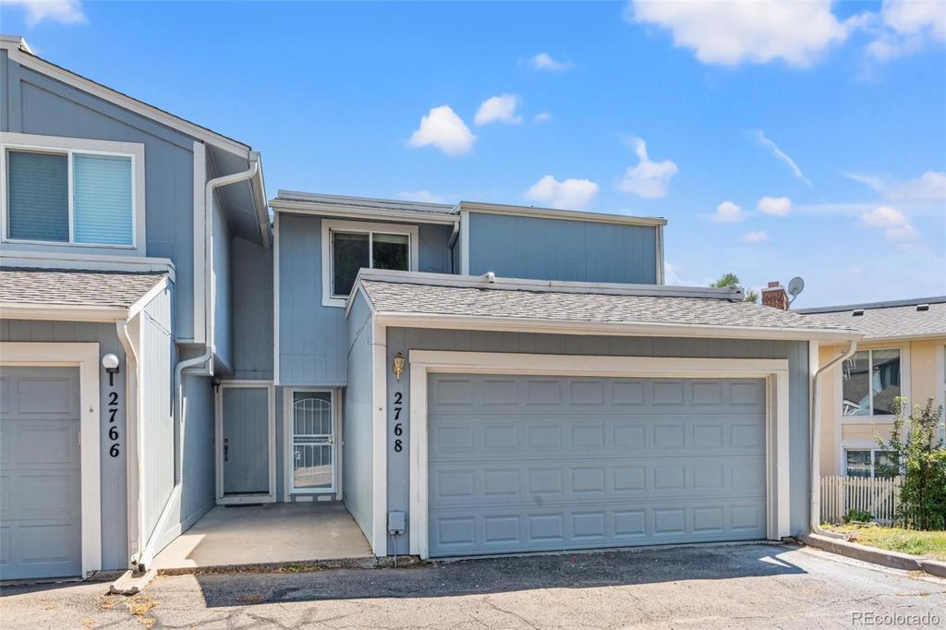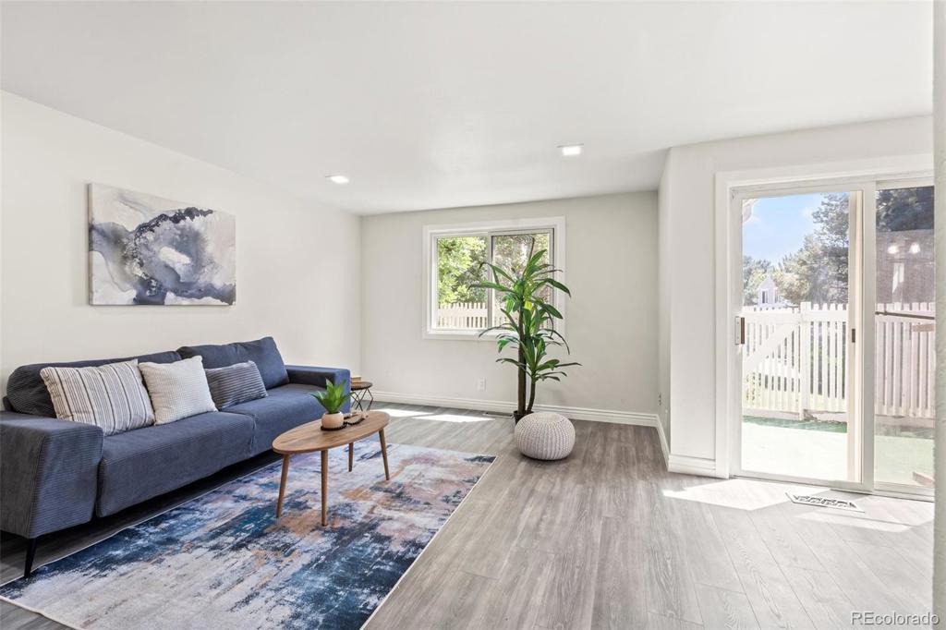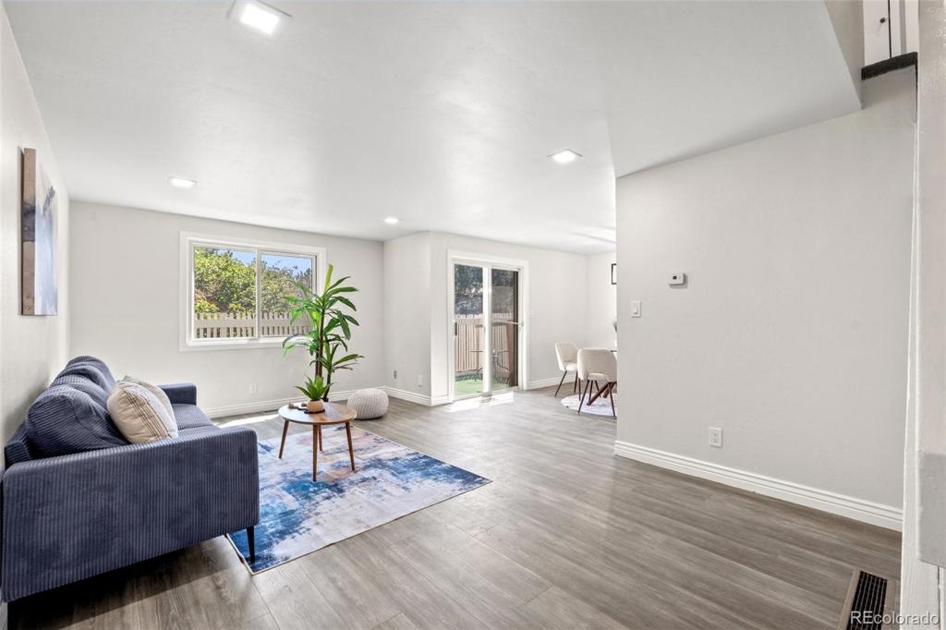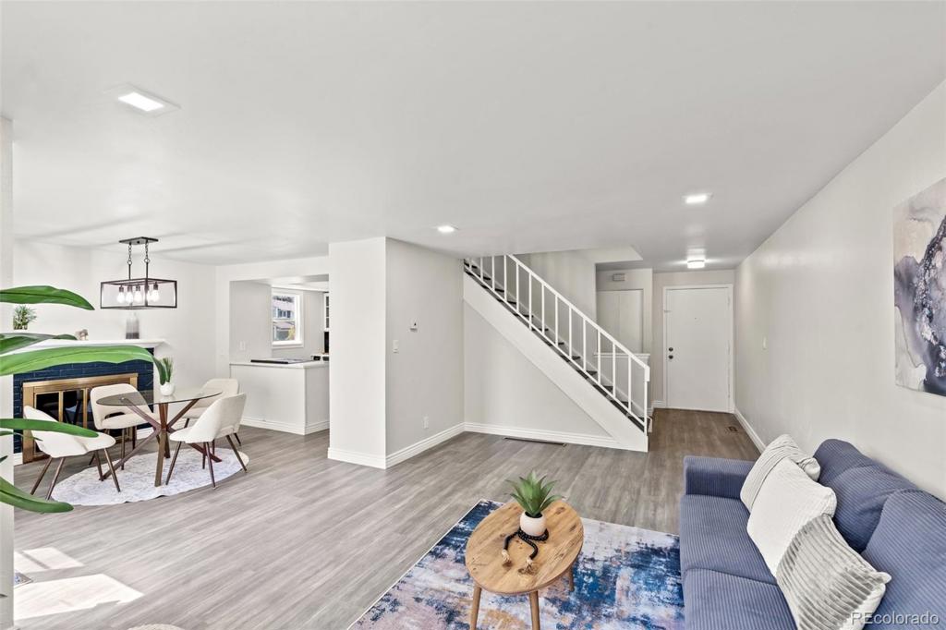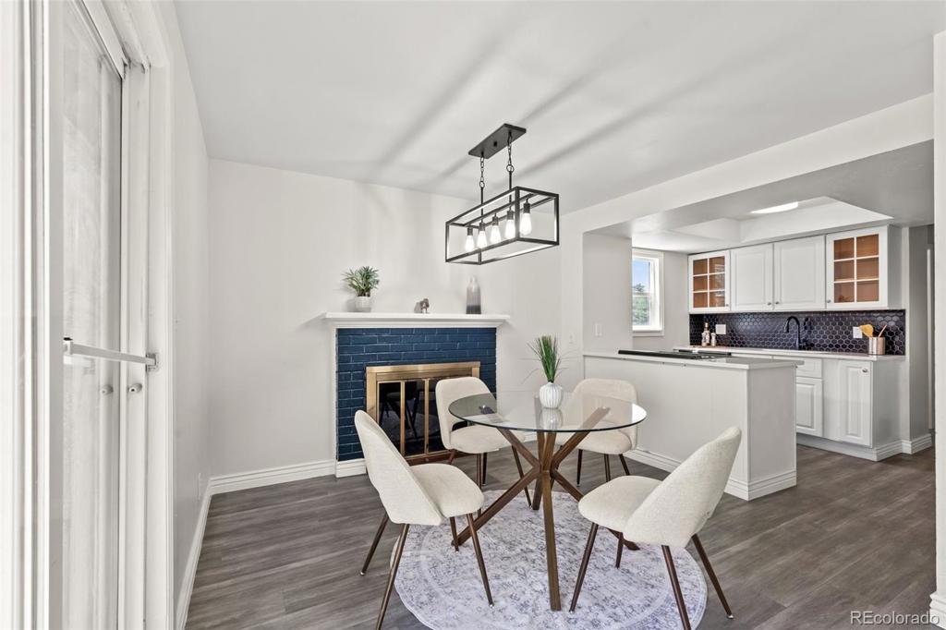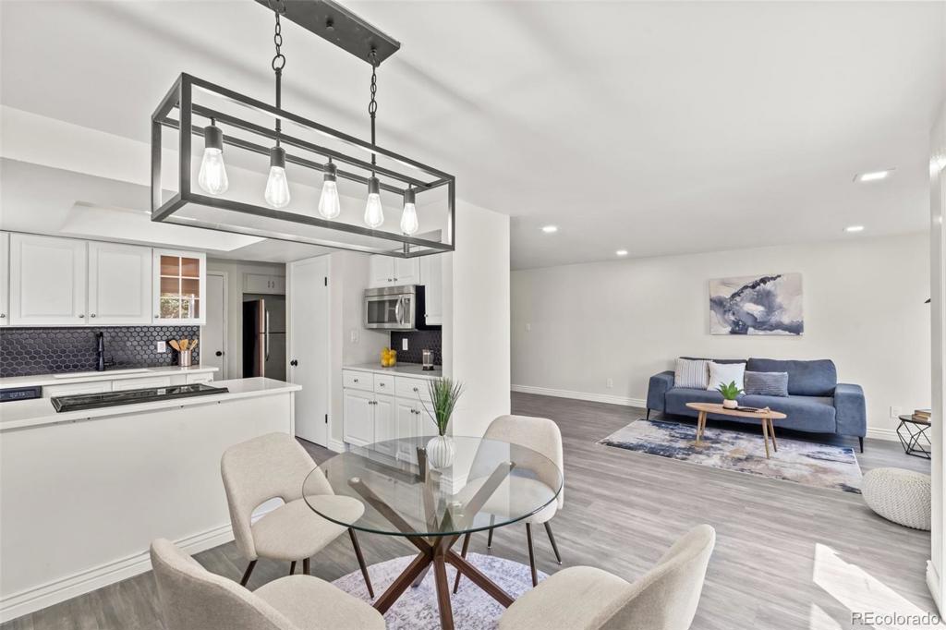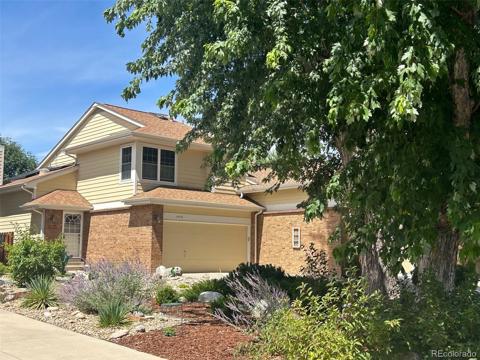2768 S Lansing Way
Aurora, CO 80014 — Arapahoe County — The Shores NeighborhoodTownhome $425,000 Active Listing# 8614110
3 beds 3 baths 1908.00 sqft 1974 build
Property Description
Charming townhome located in the highly acclaimed Cherry Creek school district. This corner lot residence boasts three spacious bedrooms and two updated bathrooms on the upper level. The main level features an open-concept kitchen and living room, with the kitchen showcasing stylish cabinets, quartz countertops, a contemporary backsplash, and stainless steel appliances. The finished basement provides extra living space, ideal for a second living area, an additional room, or flexible use. The property has its own private yard for you to enjoy some outdoor space. It cannot get lower maintenance as the mechanical systems have been recently upgraded.The HOA offers a club house and a pool to enjoy the summer days! This loan is assumable.
Listing Details
- Property Type
- Townhome
- Listing#
- 8614110
- Source
- REcolorado (Denver)
- Last Updated
- 10-03-2024 01:18pm
- Status
- Active
- Off Market Date
- 11-30--0001 12:00am
Property Details
- Property Subtype
- Townhouse
- Sold Price
- $425,000
- Original Price
- $445,000
- Location
- Aurora, CO 80014
- SqFT
- 1908.00
- Year Built
- 1974
- Bedrooms
- 3
- Bathrooms
- 3
- Levels
- Two
Map
Property Level and Sizes
- Lot Features
- Kitchen Island, Open Floorplan, Quartz Counters, Walk-In Closet(s)
- Foundation Details
- Concrete Perimeter
- Basement
- Finished
- Common Walls
- 1 Common Wall
Financial Details
- Previous Year Tax
- 1592.00
- Year Tax
- 2023
- Is this property managed by an HOA?
- Yes
- Primary HOA Name
- the shores
- Primary HOA Phone Number
- 303-459-4919
- Primary HOA Amenities
- Clubhouse, Playground, Pool
- Primary HOA Fees Included
- Maintenance Grounds, Maintenance Structure, Snow Removal, Trash, Water
- Primary HOA Fees
- 500.00
- Primary HOA Fees Frequency
- Monthly
Interior Details
- Interior Features
- Kitchen Island, Open Floorplan, Quartz Counters, Walk-In Closet(s)
- Appliances
- Dishwasher, Disposal, Microwave, Range, Refrigerator
- Electric
- Central Air
- Flooring
- Carpet, Laminate
- Cooling
- Central Air
- Heating
- Forced Air
- Fireplaces Features
- Living Room
Exterior Details
- Features
- Private Yard
- Water
- Public
- Sewer
- Public Sewer
Garage & Parking
Exterior Construction
- Roof
- Architecural Shingle
- Construction Materials
- Frame
- Exterior Features
- Private Yard
- Window Features
- Double Pane Windows
Land Details
- PPA
- 0.00
- Sewer Fee
- 0.00
Schools
- Elementary School
- Polton
- Middle School
- Prairie
- High School
- Overland
Walk Score®
Contact Agent
executed in 5.222 sec.




