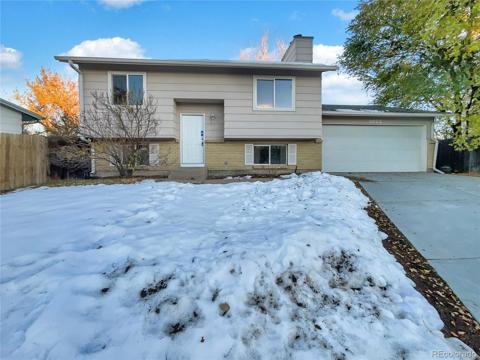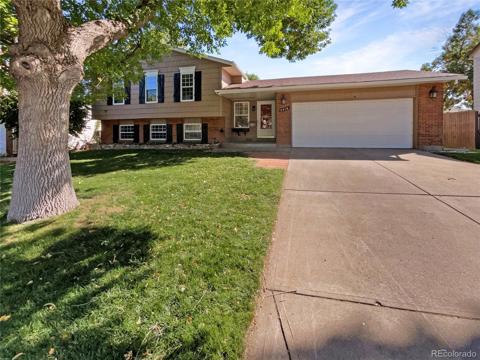2822 S Oakland Circle
Aurora, CO 80014 — Arapahoe County — Dam West NeighborhoodResidential $450,000 Active Listing# 5779754
3 beds 2 baths 2353.00 sqft Lot size: 4312.00 sqft 0.10 acres 1971 build
Property Description
Welcome to this well-maintained 3-bedroom, 2-bathroom home in the sought-after Dam West Community, where elegance meets functionality. This charming home features vaulted ceilings in both the great room and main-level primary bedroom, hardwood floors throughout select areas, and fresh updates including brand-new carpet and interior paint. The primary bedroom boasts built-ins, an en-suite bathroom with tile vanity, and direct deck access, while the finished basement offers a versatile non-conforming fourth bedroom or office space. A wood-burning fireplace with charming brick surround adds character to the open floor plan, which is bathed in natural light. Step outside to discover a serene backyard oasis, complete with a patio and expansive deck, all backing to a picturesque greenbelt with walking trails that lead to Polton Elementary in the prestigious Cherry Creek School District. Residents enjoy access to exceptional community amenities, including a pool, clubhouse, tennis, and pickleball courts. Ideally situated just minutes from I-225, Parker Road, RTD, Light Rail, DTC, and Cherry Creek Reservoir, this move-in ready home offers the perfect blend of location, comfort, and convenience.
Listing Details
- Property Type
- Residential
- Listing#
- 5779754
- Source
- REcolorado (Denver)
- Last Updated
- 01-03-2025 08:16am
- Status
- Active
- Off Market Date
- 11-30--0001 12:00am
Property Details
- Property Subtype
- Single Family Residence
- Sold Price
- $450,000
- Original Price
- $450,000
- Location
- Aurora, CO 80014
- SqFT
- 2353.00
- Year Built
- 1971
- Acres
- 0.10
- Bedrooms
- 3
- Bathrooms
- 2
- Levels
- Multi/Split
Map
Property Level and Sizes
- SqFt Lot
- 4312.00
- Lot Features
- Built-in Features, Eat-in Kitchen, Kitchen Island, Laminate Counters, Pantry, Primary Suite, Smoke Free, Vaulted Ceiling(s), Wired for Data
- Lot Size
- 0.10
- Basement
- Finished, Partial
Financial Details
- Previous Year Tax
- 2337.00
- Year Tax
- 2023
- Is this property managed by an HOA?
- Yes
- Primary HOA Name
- DAM West Homeowners Association
- Primary HOA Phone Number
- 303-639-2118
- Primary HOA Amenities
- Clubhouse, Playground, Pool, Tennis Court(s), Trail(s)
- Primary HOA Fees Included
- Reserves, Maintenance Grounds, Trash
- Primary HOA Fees
- 180.00
- Primary HOA Fees Frequency
- Monthly
Interior Details
- Interior Features
- Built-in Features, Eat-in Kitchen, Kitchen Island, Laminate Counters, Pantry, Primary Suite, Smoke Free, Vaulted Ceiling(s), Wired for Data
- Appliances
- Dishwasher, Disposal, Dryer, Microwave, Oven, Refrigerator, Washer
- Electric
- Central Air
- Flooring
- Carpet, Tile, Wood
- Cooling
- Central Air
- Heating
- Forced Air, Natural Gas
- Fireplaces Features
- Great Room, Wood Burning
- Utilities
- Cable Available
Exterior Details
- Features
- Garden, Private Yard
- Water
- Public
- Sewer
- Public Sewer
Garage & Parking
Exterior Construction
- Roof
- Composition
- Construction Materials
- Brick, Frame, Wood Siding
- Exterior Features
- Garden, Private Yard
- Window Features
- Double Pane Windows, Window Coverings
- Security Features
- Carbon Monoxide Detector(s), Smoke Detector(s)
- Builder Name
- Writer Homes
- Builder Source
- Public Records
Land Details
- PPA
- 0.00
- Road Surface Type
- Paved
- Sewer Fee
- 0.00
Schools
- Elementary School
- Polton
- Middle School
- Prairie
- High School
- Overland
Walk Score®
Listing Media
- Virtual Tour
- Click here to watch tour
Contact Agent
executed in 3.193 sec.













