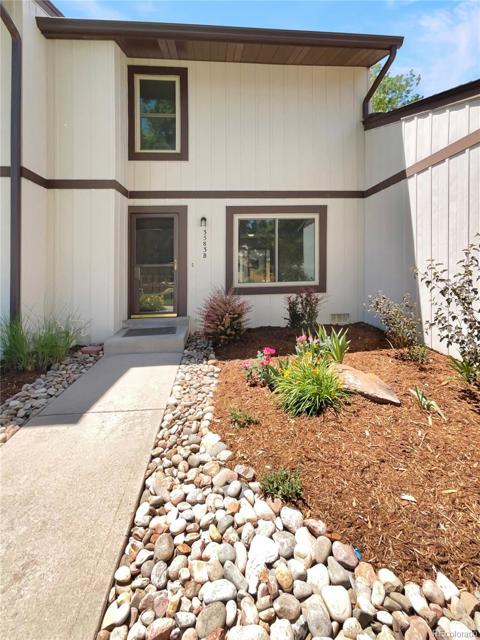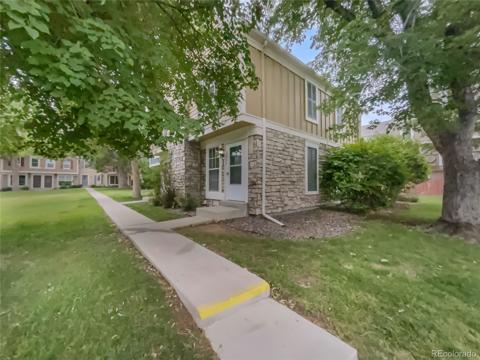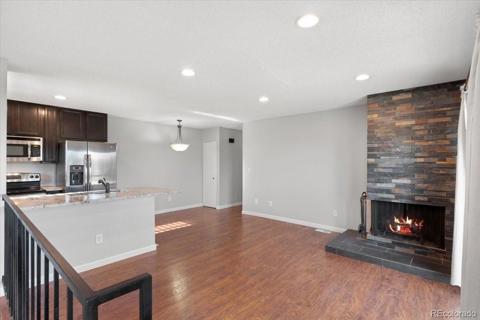2913 S Vaughn Way
Aurora, CO 80014 — Arapahoe County — The Dam NeighborhoodTownhome $370,000 Active Listing# 5515351
5 beds 3 baths 2156.00 sqft 1974 build
Property Description
BIG price drop, MOTIVATED SELLERS! Check the comps, this is a DEAL! This charming townhouse is waiting for a little TLC to shine at its full potential! With comparable homes in the neighborhood selling for much more, this is your chance to snag a 5-bedroom, 3-bathroom home at a fantastic price. Featuring vaulted ceilings, abundant natural light, and trendy LVP flooring throughout, this property is bursting with potential!
The spacious basement includes a family room, two additional bedrooms, and is already plumbed for a bathroom, making future upgrades a breeze. Whether you're an investor, a buyer looking to build sweat equity, or simply someone seeking a move-in-ready home at a discount, this home offers incredible value. Located in the highly sought-after Cherry Creek School District, this home is just minutes from I-225, the 9 Mile Park and Ride light rail station, the new King Soopers shopping center, popular restaurants, and Cherry Creek State Park. Community offers a pool with kids pool, clubhouse and tennis courts.
Don’t miss out on the opportunity to elevate this home and enjoy it for years to come!
Listing Details
- Property Type
- Townhome
- Listing#
- 5515351
- Source
- REcolorado (Denver)
- Last Updated
- 01-03-2025 03:19am
- Status
- Active
- Off Market Date
- 11-30--0001 12:00am
Property Details
- Property Subtype
- Townhouse
- Sold Price
- $370,000
- Original Price
- $385,000
- Location
- Aurora, CO 80014
- SqFT
- 2156.00
- Year Built
- 1974
- Bedrooms
- 5
- Bathrooms
- 3
- Levels
- Three Or More
Map
Property Level and Sizes
- Lot Features
- Built-in Features, Ceiling Fan(s), High Ceilings, Tile Counters, Vaulted Ceiling(s)
- Foundation Details
- Concrete Perimeter, Slab
- Basement
- Finished
- Common Walls
- 2+ Common Walls
Financial Details
- Previous Year Tax
- 1692.00
- Year Tax
- 2023
- Is this property managed by an HOA?
- Yes
- Primary HOA Name
- Dam East Townhouse Association
- Primary HOA Phone Number
- 303-693-2118
- Primary HOA Amenities
- Clubhouse, Pool, Tennis Court(s)
- Primary HOA Fees Included
- Insurance, Maintenance Grounds, Maintenance Structure, Sewer, Snow Removal, Trash, Water
- Primary HOA Fees
- 488.00
- Primary HOA Fees Frequency
- Monthly
Interior Details
- Interior Features
- Built-in Features, Ceiling Fan(s), High Ceilings, Tile Counters, Vaulted Ceiling(s)
- Appliances
- Dishwasher, Dryer, Microwave, Oven, Refrigerator, Washer
- Laundry Features
- In Unit
- Electric
- Central Air
- Flooring
- Carpet, Laminate, Tile
- Cooling
- Central Air
- Heating
- Forced Air
- Fireplaces Features
- Wood Burning
- Utilities
- Electricity Available, Electricity Connected, Natural Gas Available, Natural Gas Connected
Exterior Details
- Features
- Private Yard
- Water
- Public
- Sewer
- Public Sewer
Garage & Parking
Exterior Construction
- Roof
- Composition
- Construction Materials
- Frame, Stucco
- Exterior Features
- Private Yard
- Window Features
- Double Pane Windows, Skylight(s)
- Security Features
- Smoke Detector(s)
- Builder Source
- Public Records
Land Details
- PPA
- 0.00
- Road Frontage Type
- Public
- Road Responsibility
- Public Maintained Road
- Road Surface Type
- Paved
- Sewer Fee
- 0.00
Schools
- Elementary School
- Polton
- Middle School
- Prairie
- High School
- Overland
Walk Score®
Contact Agent
executed in 2.499 sec.











