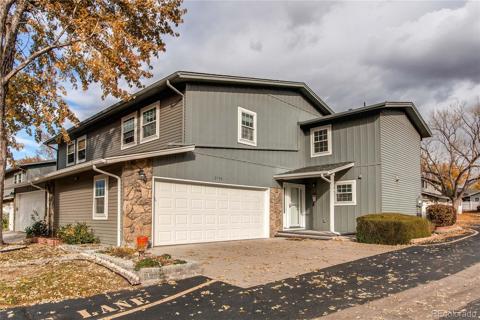3995 S Dillon Way #102
Aurora, CO 80014 — Arapahoe County — Meadow Hills NeighborhoodCondominium $330,000 Active Listing# 7045311
2 beds 2 baths 1070.00 sqft 1997 build
Property Description
Welcome to this beautifully updated 2-bedroom, 2-bath main-level condo, where comfort and convenience meet! Ideally located with quick access to major highways and just minutes from the Denver Tech Center, you'll enjoy a vibrant lifestyle surrounded by top-notch dining, shopping, and entertainment. Step inside to find fresh, modern updates, including brand-new carpet and a fresh coat of paint that enhances the bright, open feel of the space. The kitchen features updated appliances, perfect for effortless cooking and entertaining. Spacious bedrooms offer generous storage and natural light, while the open-concept living area creates a welcoming atmosphere.
Listing Details
- Property Type
- Condominium
- Listing#
- 7045311
- Source
- REcolorado (Denver)
- Last Updated
- 04-12-2025 06:05am
- Status
- Active
- Off Market Date
- 11-30--0001 12:00am
Property Details
- Property Subtype
- Condominium
- Sold Price
- $330,000
- Original Price
- $330,000
- Location
- Aurora, CO 80014
- SqFT
- 1070.00
- Year Built
- 1997
- Bedrooms
- 2
- Bathrooms
- 2
- Levels
- One
Map
Property Level and Sizes
- Lot Features
- No Stairs
- Common Walls
- No One Above
Financial Details
- Previous Year Tax
- 1648.00
- Year Tax
- 2024
- Is this property managed by an HOA?
- Yes
- Primary HOA Name
- Meadow Hills V
- Primary HOA Phone Number
- 303-369-0800
- Primary HOA Amenities
- Pool
- Primary HOA Fees Included
- Reserves, Insurance, Maintenance Grounds, Sewer, Snow Removal, Trash
- Primary HOA Fees
- 319.00
- Primary HOA Fees Frequency
- Monthly
Interior Details
- Interior Features
- No Stairs
- Appliances
- Dishwasher, Disposal, Dryer, Oven, Refrigerator, Washer
- Laundry Features
- In Unit
- Electric
- Central Air
- Flooring
- Carpet, Linoleum
- Cooling
- Central Air
- Heating
- Forced Air
- Fireplaces Features
- Living Room
- Utilities
- Electricity Connected, Natural Gas Connected
Exterior Details
- Water
- Public
- Sewer
- Public Sewer
Garage & Parking
- Parking Features
- Concrete
Exterior Construction
- Roof
- Architecural Shingle
- Construction Materials
- Frame
- Window Features
- Double Pane Windows
- Builder Source
- Public Records
Land Details
- PPA
- 0.00
- Road Frontage Type
- Public
- Road Responsibility
- Public Maintained Road
- Road Surface Type
- Paved
- Sewer Fee
- 0.00
Schools
- Elementary School
- Polton
- Middle School
- Prairie
- High School
- Overland
Walk Score®
Listing Media
- Virtual Tour
- Click here to watch tour
Contact Agent
executed in 0.322 sec.



)
)
)
)
)
)



