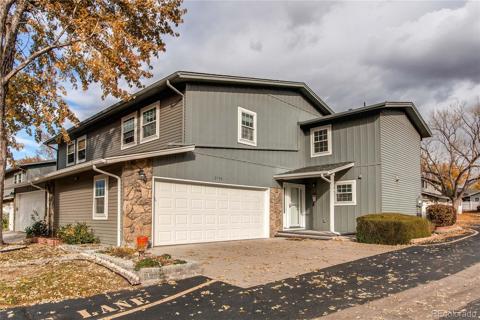4084 S Carson Street #A
Aurora, CO 80014 — Arapahoe County — Meadow Hills NeighborhoodCondominium $299,950 Active Listing# 5462038
2 beds 1 baths 831.00 sqft 1983 build
Property Description
Step into easy, stylish living with this beautifully updated ground-level corner condo—offering a rare combo of comfort, convenience, and modern charm, all with zero stairs to worry about!
Tucked right next to a peaceful park and open space, and just a half-mile from Cherry Creek State Park, this location is a dream for outdoor lovers. Enjoy everything from beach days and dog park runs to scenic bike rides and hiking adventures—all just minutes from your front door.
Inside, the open layout is bright and inviting, with sunlight pouring in to highlight the fresh updates and modern finishes. You’ll love the updated kitchen—perfect for both cooking and entertaining—and the seamless flow into the spacious living room. Step outside to your own private covered patio, with extra storage right nearby for added ease.
This well-kept community features a sparkling pool to cool off in during the summer months, and with reserved parking just steps away, day-to-day living feels effortless. Plus, the low $310/month HOA keeps your budget in check without compromising on amenities.
Bonus: We're partnered with a preferred lender to offer a 1/0 lender-paid buydown at no cost to you, helping you secure a lower rate right out of the gate—if approved, the lender covers the fee!
Listing Details
- Property Type
- Condominium
- Listing#
- 5462038
- Source
- REcolorado (Denver)
- Last Updated
- 04-10-2025 12:02am
- Status
- Active
- Off Market Date
- 11-30--0001 12:00am
Property Details
- Property Subtype
- Condominium
- Sold Price
- $299,950
- Original Price
- $299,500
- Location
- Aurora, CO 80014
- SqFT
- 831.00
- Year Built
- 1983
- Bedrooms
- 2
- Bathrooms
- 1
- Levels
- One
Map
Property Level and Sizes
- Lot Features
- Eat-in Kitchen, No Stairs, Open Floorplan, Vaulted Ceiling(s), Walk-In Closet(s)
- Common Walls
- 2+ Common Walls
Financial Details
- Previous Year Tax
- 1166.00
- Year Tax
- 2023
- Is this property managed by an HOA?
- Yes
- Primary HOA Name
- The Colorado Management Specialist
- Primary HOA Phone Number
- 720-408-5402
- Primary HOA Amenities
- Park, Parking, Pool
- Primary HOA Fees Included
- Reserves, Maintenance Grounds, Maintenance Structure, Sewer, Snow Removal, Trash, Water
- Primary HOA Fees
- 310.00
- Primary HOA Fees Frequency
- Monthly
Interior Details
- Interior Features
- Eat-in Kitchen, No Stairs, Open Floorplan, Vaulted Ceiling(s), Walk-In Closet(s)
- Appliances
- Dishwasher, Disposal, Dryer, Microwave, Oven, Refrigerator, Washer
- Laundry Features
- In Unit
- Electric
- Central Air
- Flooring
- Laminate, Vinyl
- Cooling
- Central Air
- Heating
- Forced Air
- Fireplaces Features
- Wood Burning
- Utilities
- Electricity Connected
Exterior Details
- Features
- Lighting, Rain Gutters
- Water
- Public
- Sewer
- Public Sewer
Garage & Parking
Exterior Construction
- Roof
- Composition
- Construction Materials
- Wood Siding
- Exterior Features
- Lighting, Rain Gutters
- Builder Source
- Public Records
Land Details
- PPA
- 0.00
- Road Frontage Type
- Public
- Road Responsibility
- Public Maintained Road
- Road Surface Type
- Paved
- Sewer Fee
- 0.00
Schools
- Elementary School
- Polton
- Middle School
- Prairie
- High School
- Overland
Walk Score®
Listing Media
- Virtual Tour
- Click here to watch tour
Contact Agent
executed in 0.324 sec.



)
)
)
)
)
)



