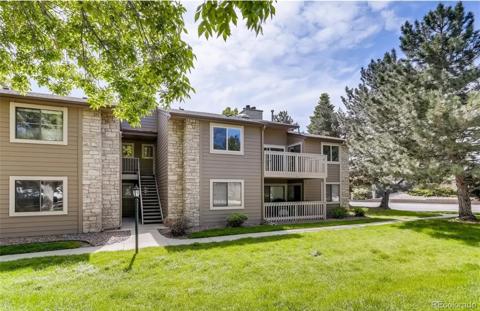4084 S Crystal Circle #104
Aurora, CO 80014 — Arapahoe County — Meadow Hills NeighborhoodOpen House - Public: Sat Apr 19, 11:00AM-2:00PM
Condominium $320,000 Active Listing# 7080453
2 beds 2 baths 1012.00 sqft 1998 build
Property Description
Welcome to this beautifully updated 2-bedroom, 2-bathroom condo in Aurora's desirable Meadow Hills community! This main-level unit features a ground-level corner unit, an open-concept kitchen, and a spacious living area with a cozy gas fireplace. The primary bedroom includes a full bathroom, while the secondary bedroom is conveniently located near a second bath with a shower. This home has a newer water heater, updated AC, and furnace. Has been maintained beautifully for a move-in-ready home for the next owner. Enjoy the convenience of in-unit laundry with a washer and dryer included. 1 car garage is just steps from your front door, with plenty of additional parking nearby. Fantastic location—close to Cherry Creek State Park, DTC, I-225, RTD light rail, and part of the highly regarded Cherry Creek School District! Seller is offering a credit up to $5,000 for a potential buyer. Don't miss out on this beautiful home.
Listing Details
- Property Type
- Condominium
- Listing#
- 7080453
- Source
- REcolorado (Denver)
- Last Updated
- 04-17-2025 08:12pm
- Status
- Active
- Off Market Date
- 11-30--0001 12:00am
Property Details
- Property Subtype
- Condominium
- Sold Price
- $320,000
- Original Price
- $324,900
- Location
- Aurora, CO 80014
- SqFT
- 1012.00
- Year Built
- 1998
- Bedrooms
- 2
- Bathrooms
- 2
- Levels
- One
Map
Property Level and Sizes
- Lot Features
- Breakfast Nook, Ceiling Fan(s), High Speed Internet, Smoke Free
- Common Walls
- No One Below, 2+ Common Walls
Financial Details
- Previous Year Tax
- 1612.00
- Year Tax
- 2024
- Is this property managed by an HOA?
- Yes
- Primary HOA Name
- Meadow Hills V Condominium Association
- Primary HOA Phone Number
- 303-369-0800
- Primary HOA Fees
- 329.00
- Primary HOA Fees Frequency
- Monthly
Interior Details
- Interior Features
- Breakfast Nook, Ceiling Fan(s), High Speed Internet, Smoke Free
- Appliances
- Dishwasher, Dryer, Range, Refrigerator, Washer
- Laundry Features
- In Unit
- Electric
- Central Air
- Flooring
- Carpet, Tile
- Cooling
- Central Air
- Heating
- Forced Air
- Fireplaces Features
- Living Room
- Utilities
- Cable Available, Electricity Connected, Natural Gas Connected
Exterior Details
- Lot View
- City
- Water
- Public
- Sewer
- Public Sewer
Garage & Parking
Exterior Construction
- Roof
- Composition
- Construction Materials
- Brick, Wood Siding
- Window Features
- Double Pane Windows, Window Coverings
- Builder Source
- Public Records
Land Details
- PPA
- 0.00
- Sewer Fee
- 0.00
Schools
- Elementary School
- Sagebrush
- Middle School
- Prairie
- High School
- Overland
Walk Score®
Contact Agent
executed in 0.326 sec.



)
)
)
)
)
)



