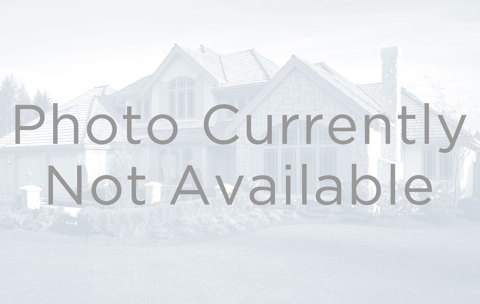22870 E Chenango Avenue
Aurora, CO 80015 — Arapahoe County — Copperleaf NeighborhoodResidential $729,900 Active Listing# 4377596
5 beds 5 baths 4050.00 sqft Lot size: 5250.00 sqft 0.12 acres 2016 build
Property Description
This 5 bedroom, 5 bath, 2 story home has the space you’ve been hoping for! The kitchen has a huge island, a breakfast nook/dining area, slab granite counters, walnut cabinets with 42” uppers w/crown molding, a gas range, and a large pantry. The vaulted great room has a plethora of south facing windows and a gas fireplace. The rest of the main floor features a generous entry, a den with double French doors, a full bath, and a mud room with built-in desk/office space. Upstairs you’ll find the primary suite w/ en suite full 5 piece bath w/ his/hers walk-in closets, 3 more bedrooms (2 with a full Jack and Jill bath and 1 with its own ensuite full bath), a small landing/loft, and the laundry room. The full, finished basement includes another bedroom, a full bath, a workspace/craft room, and a bonus living room. Along with the 3-car tandem garage and a spacious covered patio out back, this home has everything you’ve been looking for. Conveniently located in the award winning Copperleaf neighborhood, you’ve got shopping, dining, entertainment, parks, trails and schools within minutes! Come see this one today!
Listing Details
- Property Type
- Residential
- Listing#
- 4377596
- Source
- REcolorado (Denver)
- Last Updated
- 04-18-2025 08:09pm
- Status
- Active
- Off Market Date
- 11-30--0001 12:00am
Property Details
- Property Subtype
- Single Family Residence
- Sold Price
- $729,900
- Original Price
- $750,000
- Location
- Aurora, CO 80015
- SqFT
- 4050.00
- Year Built
- 2016
- Acres
- 0.12
- Bedrooms
- 5
- Bathrooms
- 5
- Levels
- Two
Map
Property Level and Sizes
- SqFt Lot
- 5250.00
- Lot Features
- Breakfast Nook, Ceiling Fan(s), Eat-in Kitchen, Entrance Foyer, Five Piece Bath, Granite Counters, High Ceilings, Jack & Jill Bathroom, Kitchen Island, Pantry, Primary Suite, Radon Mitigation System, Smoke Free, Vaulted Ceiling(s), Walk-In Closet(s)
- Lot Size
- 0.12
- Foundation Details
- Slab
- Basement
- Finished, Full, Sump Pump
Financial Details
- Previous Year Tax
- 6276.00
- Year Tax
- 2023
- Is this property managed by an HOA?
- Yes
- Primary HOA Name
- Copperleaf Homeowners Association
- Primary HOA Phone Number
- 303-429-2611
- Primary HOA Amenities
- Clubhouse, Playground, Pool, Trail(s)
- Primary HOA Fees Included
- Recycling, Trash
- Primary HOA Fees
- 448.00
- Primary HOA Fees Frequency
- Semi-Annually
Interior Details
- Interior Features
- Breakfast Nook, Ceiling Fan(s), Eat-in Kitchen, Entrance Foyer, Five Piece Bath, Granite Counters, High Ceilings, Jack & Jill Bathroom, Kitchen Island, Pantry, Primary Suite, Radon Mitigation System, Smoke Free, Vaulted Ceiling(s), Walk-In Closet(s)
- Appliances
- Cooktop, Dishwasher, Disposal, Dryer, Gas Water Heater, Microwave, Oven, Range, Refrigerator, Sump Pump, Washer
- Laundry Features
- In Unit
- Electric
- Central Air
- Flooring
- Carpet, Laminate, Tile, Wood
- Cooling
- Central Air
- Heating
- Forced Air
- Fireplaces Features
- Family Room, Gas, Gas Log
- Utilities
- Electricity Connected, Natural Gas Connected, Phone Connected
Exterior Details
- Features
- Rain Gutters
- Lot View
- Mountain(s)
- Water
- Public
- Sewer
- Public Sewer
Garage & Parking
Exterior Construction
- Roof
- Architecural Shingle
- Construction Materials
- Cement Siding, Rock
- Exterior Features
- Rain Gutters
- Window Features
- Double Pane Windows, Window Coverings, Window Treatments
- Security Features
- Carbon Monoxide Detector(s), Radon Detector, Smoke Detector(s)
- Builder Source
- Public Records
Land Details
- PPA
- 0.00
- Sewer Fee
- 0.00
Schools
- Elementary School
- Aspen Crossing
- Middle School
- Sky Vista
- High School
- Eaglecrest
Walk Score®
Contact Agent
executed in 0.333 sec.




)
)
)
)
)
)



