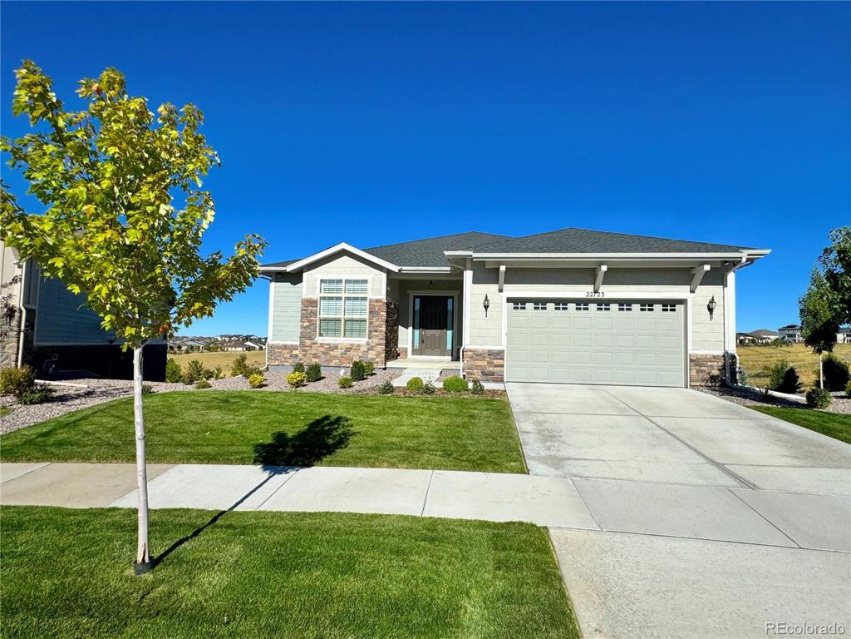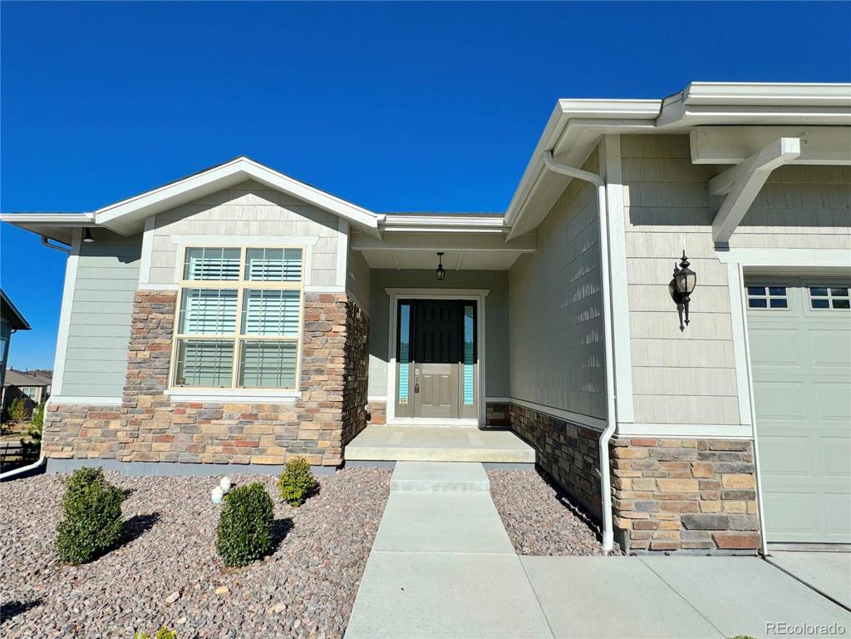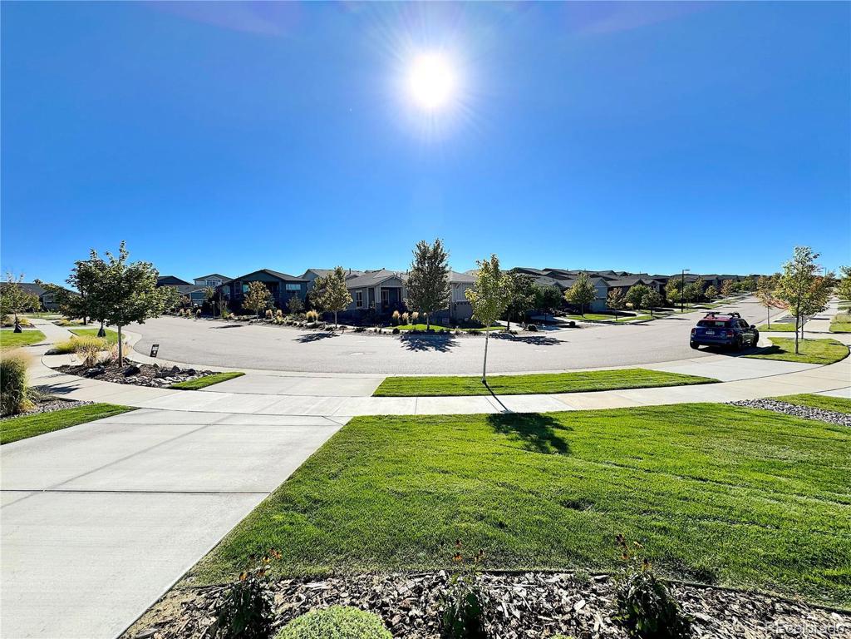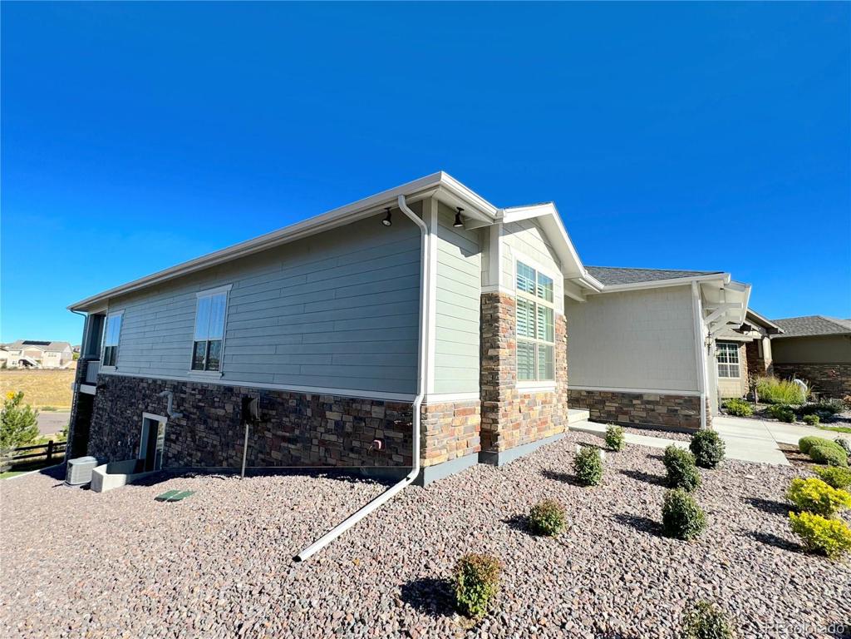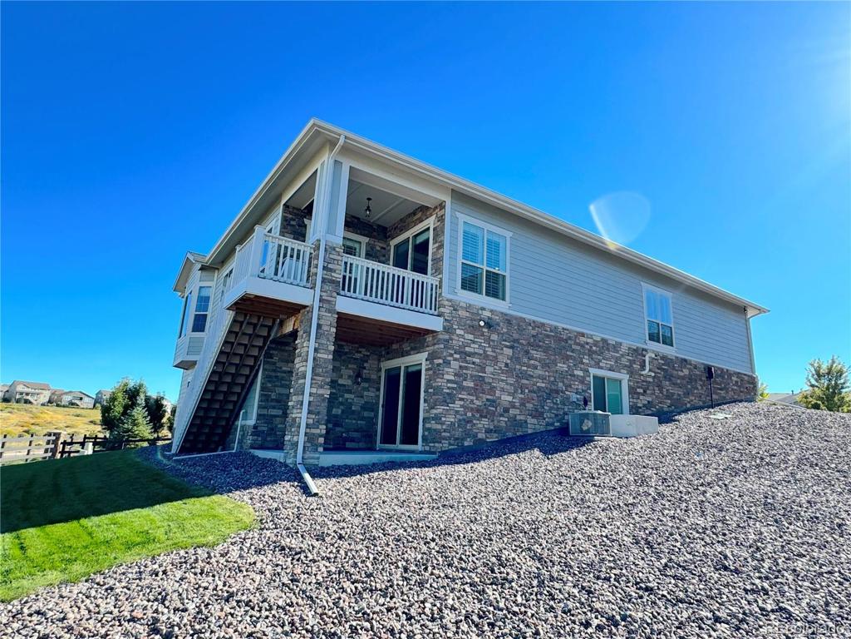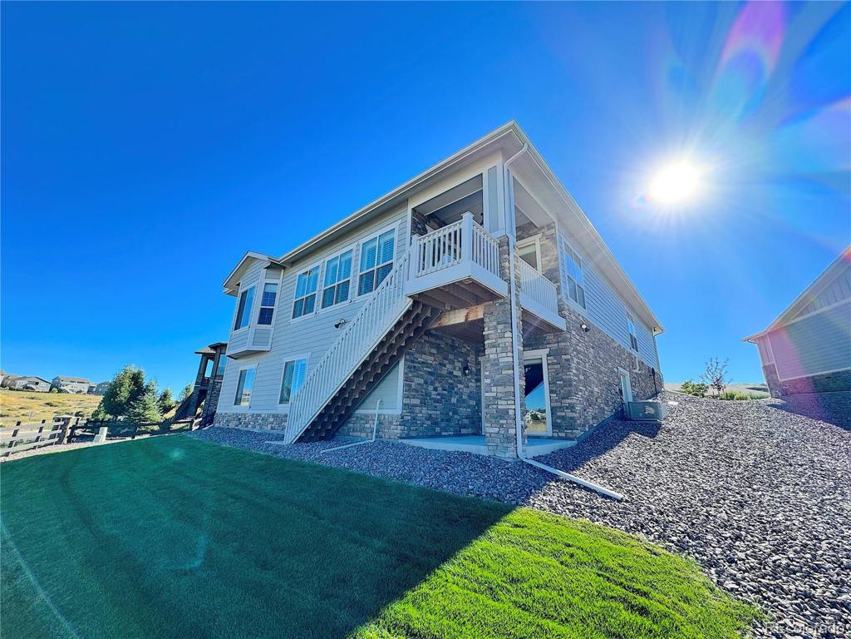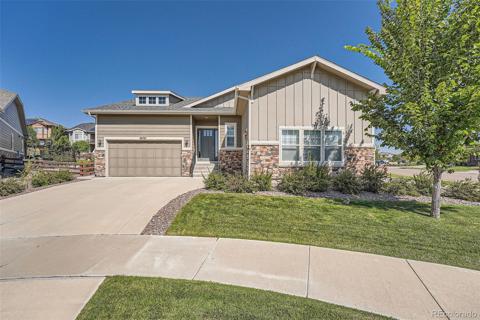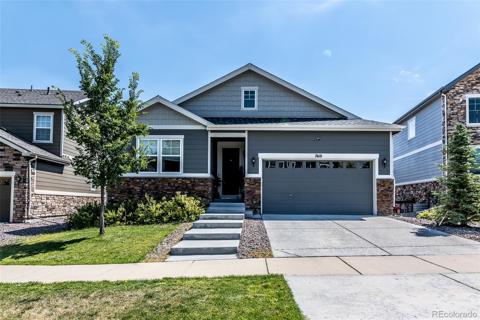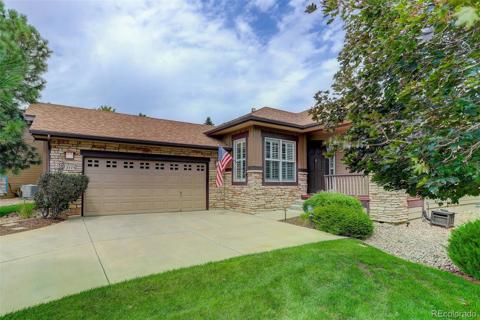22723 E Glidden Drive
Aurora, CO 80016 — Douglas County — Rocking Horse NeighborhoodResidential $728,000 Active Listing# 6373404
2 beds 2 baths 4603.00 sqft Lot size: 9409.00 sqft 0.22 acres 2021 build
Property Description
A must-see video voiceover walking tour, produced by the listing agent, is available by clicking the Virtual Tour link or by typing the address into YouTube. Enhance your floor plan experience before visiting this stunning property in person! Welcome to this extraordinary ranch-style home with a walkout basement, built in 2021 as part of the Toll Brothers Broomfield Collection, offering modern living with numerous upgrades and 55+ community. With the updates, landscaping and extreme care this house is better than new! The captivating covered entry opens to an inviting foyer and a private study, ideal for a home office. The gourmet kitchen, equipped with Whirlpool stainless steel appliances, boasts a large center island, abundant counter space, a pantry, and an adjacent breakfast eating space area. Perfect for any chef, this kitchen is complemented by upgraded prefinished hardwood flooring extending through the hallways. The expansive family room, featuring a stunning wall of windows, offers breathtaking views of the private backyard with no neighbors behind. The primary bedroom suite is a true retreat, complete with a luxurious en-suite bathroom featuring dual sinks, a glass-enclosed shower, a walk-in closet, and a linen closet. Entertain guests in the splendid dining room, or enjoy the peaceful serenity of the oversized, pie-shaped lot, providing ample privacy and space. The home's southwest orientation ensures minimal snow shoveling in the winter months. With 10-foot ceilings throughout the main floor, this home exudes a sense of spaciousness and elegance. Additional features include a tankless water heater, plantation shutters, and an extended garage offering 25 feet in depth and 22 feet in width, with pre-installed 220-amp service for electric vehicle charging. There's custom made blue garage cabinets that also features a built in workbench. Don't miss the opportunity to tour this remarkable home in person and experience your favorite showing!
Listing Details
- Property Type
- Residential
- Listing#
- 6373404
- Source
- REcolorado (Denver)
- Last Updated
- 10-03-2024 08:03pm
- Status
- Active
- Off Market Date
- 11-30--0001 12:00am
Property Details
- Property Subtype
- Single Family Residence
- Sold Price
- $728,000
- Original Price
- $728,000
- Location
- Aurora, CO 80016
- SqFT
- 4603.00
- Year Built
- 2021
- Acres
- 0.22
- Bedrooms
- 2
- Bathrooms
- 2
- Levels
- One
Map
Property Level and Sizes
- SqFt Lot
- 9409.00
- Lot Features
- Breakfast Nook, Kitchen Island, Primary Suite, Quartz Counters, Radon Mitigation System, Smoke Free
- Lot Size
- 0.22
- Foundation Details
- Concrete Perimeter, Slab
- Basement
- Bath/Stubbed, Crawl Space, Exterior Entry, Full, Unfinished, Walk-Out Access
Financial Details
- Previous Year Tax
- 5562.00
- Year Tax
- 2023
- Is this property managed by an HOA?
- Yes
- Primary HOA Name
- Inspiration Metro District
- Primary HOA Phone Number
- 303-627-2632
- Primary HOA Amenities
- Clubhouse, Fitness Center, Park, Parking, Playground, Pool, Tennis Court(s), Trail(s)
- Primary HOA Fees
- 294.00
- Primary HOA Fees Frequency
- Quarterly
- Secondary HOA Name
- Hilltop Club Association, Inc.
- Secondary HOA Phone Number
- 303-750-0994
- Secondary HOA Fees
- 225.00
- Secondary HOA Fees Frequency
- Quarterly
Interior Details
- Interior Features
- Breakfast Nook, Kitchen Island, Primary Suite, Quartz Counters, Radon Mitigation System, Smoke Free
- Appliances
- Dishwasher, Disposal, Double Oven, Dryer, Microwave, Oven, Range, Range Hood, Refrigerator, Sump Pump, Tankless Water Heater, Washer
- Electric
- Central Air
- Flooring
- Carpet, Wood
- Cooling
- Central Air
- Heating
- Forced Air, Natural Gas
- Fireplaces Features
- Gas
- Utilities
- Cable Available, Electricity Connected, Natural Gas Connected
Exterior Details
- Lot View
- Meadow, Valley
- Water
- Public
- Sewer
- Public Sewer
Garage & Parking
Exterior Construction
- Roof
- Composition
- Construction Materials
- Rock, Wood Siding
- Window Features
- Double Pane Windows, Window Coverings
- Security Features
- Carbon Monoxide Detector(s), Smoke Detector(s)
- Builder Name
- Toll Brothers
- Builder Source
- Public Records
Land Details
- PPA
- 0.00
- Road Frontage Type
- Public
- Road Responsibility
- Public Maintained Road
- Road Surface Type
- Paved
- Sewer Fee
- 0.00
Schools
- Elementary School
- Pine Lane Prim/Inter
- Middle School
- Sierra
- High School
- Chaparral
Walk Score®
Listing Media
- Virtual Tour
- Click here to watch tour
Contact Agent
executed in 6.055 sec.




