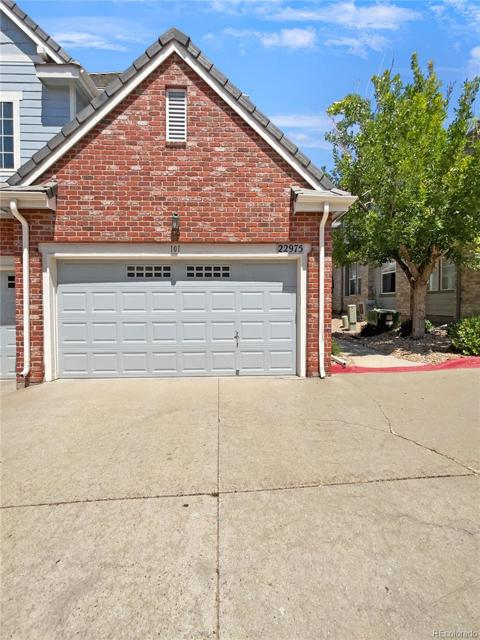23535 E Platte Drive #A
Aurora, CO 80016 — Arapahoe County — Redbuck At Sorrel Ranch NeighborhoodCondominium $380,000 Active Listing# 8890973
2 beds 3 baths 1860.00 sqft Lot size: 625.00 sqft 0.01 acres 2006 build
Property Description
Discover your ideal first home with this charming 2-bedroom, 3-bath property, complete with a versatile study adjoining the primary bedroom. Step inside to an open floor plan that seamlessly blends the eat-in kitchen and dining area, perfect for entertaining. Enjoy summer evenings on your private patio, ready for BBQs. Upstairs, retreat to the expansive primary suite featuring a spacious bath and walk-in closet, along with an additional bedroom and full bath. The full, unfinished basement offers limitless potential for storage or future projects. Benefit from an attached one-car garage for convenient access. The community boasts a refreshing pool and is ideally situated near trails, paths, shopping, and amenities. Move in today and start your next chapter!
Listing Details
- Property Type
- Condominium
- Listing#
- 8890973
- Source
- REcolorado (Denver)
- Last Updated
- 05-09-2025 09:02pm
- Status
- Active
- Off Market Date
- 11-30--0001 12:00am
Property Details
- Property Subtype
- Condominium
- Sold Price
- $380,000
- Original Price
- $380,000
- Location
- Aurora, CO 80016
- SqFT
- 1860.00
- Year Built
- 2006
- Acres
- 0.01
- Bedrooms
- 2
- Bathrooms
- 3
- Levels
- Two
Map
Property Level and Sizes
- SqFt Lot
- 625.00
- Lot Features
- Breakfast Bar, Ceiling Fan(s), Kitchen Island, Walk-In Closet(s)
- Lot Size
- 0.01
- Foundation Details
- Concrete Perimeter
- Basement
- Full
- Common Walls
- 2+ Common Walls
Financial Details
- Previous Year Tax
- 3425.00
- Year Tax
- 2024
- Is this property managed by an HOA?
- Yes
- Primary HOA Name
- Colorado Property Management
- Primary HOA Phone Number
- 303-671-6402
- Primary HOA Amenities
- Pool
- Primary HOA Fees Included
- Reserves, Insurance, Maintenance Grounds, Maintenance Structure, Road Maintenance, Sewer, Snow Removal, Trash, Water
- Primary HOA Fees
- 523.00
- Primary HOA Fees Frequency
- Monthly
Interior Details
- Interior Features
- Breakfast Bar, Ceiling Fan(s), Kitchen Island, Walk-In Closet(s)
- Appliances
- Cooktop, Dishwasher, Disposal, Microwave, Refrigerator
- Laundry Features
- In Unit
- Electric
- Central Air
- Flooring
- Carpet, Linoleum
- Cooling
- Central Air
- Heating
- Forced Air, Natural Gas
- Fireplaces Features
- Great Room
- Utilities
- Electricity Available, Natural Gas Available
Exterior Details
- Water
- Public
- Sewer
- Public Sewer
Garage & Parking
- Parking Features
- Concrete
Exterior Construction
- Roof
- Composition
- Construction Materials
- Frame, Wood Siding
- Window Features
- Double Pane Windows
- Builder Source
- Public Records
Land Details
- PPA
- 0.00
- Road Frontage Type
- Public
- Road Responsibility
- Public Maintained Road
- Road Surface Type
- Paved
- Sewer Fee
- 0.00
Schools
- Elementary School
- Buffalo Trail
- Middle School
- Infinity
- High School
- Cherokee Trail
Walk Score®
Listing Media
- Virtual Tour
- Click here to watch tour
Contact Agent
executed in 0.409 sec.












