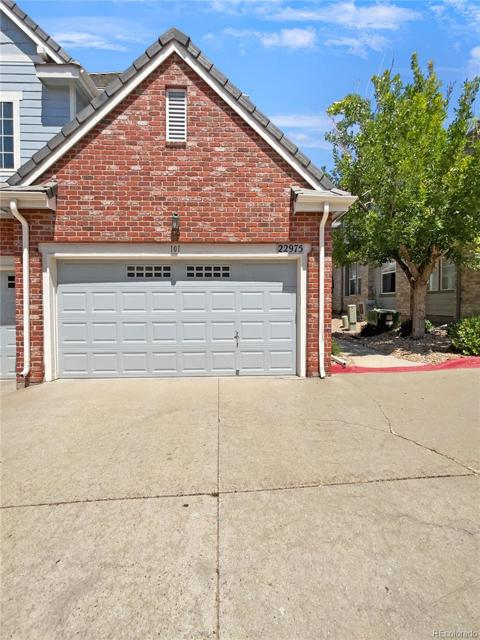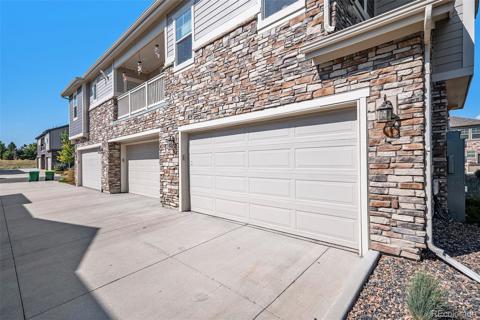24846 E Calhoun Place #B
Aurora, CO 80016 — Arapahoe County — Villas At Wheatlands NeighborhoodOpen House - Public: Sat Jan 11, 11:00AM-2:00PM
Condominium $510,000 Active Listing# 4761940
3 beds 3 baths 1672.00 sqft Lot size: 1142.00 sqft 0.03 acres 2019 build
Property Description
This perfectly functional and incredibly charming 3 bedroom, 3 bath townhome with 1,672 sqft finished is now available in Wheatlands! Showcasing numerous modern updates including luxury vinyl plank flooring, granite countertops and a large center island that begs to entertain, this home packs quite the list of amenities both inside and out. The main floor features a gas log fireplace as the centerpiece of the large living room offset by a dine-in kitchen with a very large walk in pantry! From the kitchen, access the low maintenance side yard perfect for dogs and those who'd like to enjoy an evening cocktail. Upstairs features three bedrooms, including the large Primary Suite that leads to a private five piece bath and walk-in closet. Two more bedrooms are quietly tucked away upstairs and share a secondary bathroom. The home is located within the Cherry Creek School District and offers an incredible amount of amenities including a pool, clubhouse, parks, trails and is within walking distance to Pine Ridge Elementary. Wheatlands residents also enjoy a membership to the newer YMCA located off of Wheatlands Parkway and Powhaton Road. Located a short bike ride to the Aurora Reservoir for paddleboarding, fishing and the local swim beach and miles of additional. Twenty minutes from Denver International Airport to the North and 15 minutes to the I-25 corridor. Less than two miles to Southlands Shopping Center for shopping, dining and entertainment!
Listing Details
- Property Type
- Condominium
- Listing#
- 4761940
- Source
- REcolorado (Denver)
- Last Updated
- 01-08-2025 04:20pm
- Status
- Active
- Off Market Date
- 11-30--0001 12:00am
Property Details
- Property Subtype
- Condominium
- Sold Price
- $510,000
- Original Price
- $510,000
- Location
- Aurora, CO 80016
- SqFT
- 1672.00
- Year Built
- 2019
- Acres
- 0.03
- Bedrooms
- 3
- Bathrooms
- 3
- Levels
- Two
Map
Property Level and Sizes
- SqFt Lot
- 1142.00
- Lot Features
- Breakfast Nook, Ceiling Fan(s), Eat-in Kitchen, Entrance Foyer, Granite Counters, High Ceilings, Kitchen Island, Open Floorplan, Pantry, Primary Suite, Smart Thermostat, Smoke Free, Stone Counters, Walk-In Closet(s), Wired for Data
- Lot Size
- 0.03
- Foundation Details
- Slab
- Basement
- Crawl Space
- Common Walls
- 2+ Common Walls
Financial Details
- Previous Year Tax
- 4631.00
- Year Tax
- 2023
- Is this property managed by an HOA?
- Yes
- Primary HOA Name
- Villas at Wheatlands
- Primary HOA Phone Number
- 303-482-2213
- Primary HOA Amenities
- Clubhouse, Fitness Center, Park, Playground, Pool, Trail(s)
- Primary HOA Fees Included
- Maintenance Grounds, Maintenance Structure, Recycling, Trash, Water
- Primary HOA Fees
- 420.00
- Primary HOA Fees Frequency
- Monthly
Interior Details
- Interior Features
- Breakfast Nook, Ceiling Fan(s), Eat-in Kitchen, Entrance Foyer, Granite Counters, High Ceilings, Kitchen Island, Open Floorplan, Pantry, Primary Suite, Smart Thermostat, Smoke Free, Stone Counters, Walk-In Closet(s), Wired for Data
- Appliances
- Dishwasher, Disposal, Microwave, Oven, Tankless Water Heater
- Laundry Features
- In Unit
- Electric
- Central Air
- Flooring
- Carpet, Tile, Vinyl
- Cooling
- Central Air
- Heating
- Forced Air
- Fireplaces Features
- Gas Log, Living Room
- Utilities
- Electricity Connected, Natural Gas Connected
Exterior Details
- Features
- Private Yard
- Lot View
- Mountain(s)
- Water
- Public
- Sewer
- Public Sewer
Garage & Parking
- Parking Features
- Concrete, Dry Walled, Oversized, Oversized Door
Exterior Construction
- Roof
- Architecural Shingle
- Construction Materials
- Concrete, Frame
- Exterior Features
- Private Yard
- Window Features
- Window Coverings, Window Treatments
- Security Features
- Carbon Monoxide Detector(s), Smoke Detector(s), Video Doorbell
- Builder Source
- Public Records
Land Details
- PPA
- 0.00
- Road Frontage Type
- Public
- Road Responsibility
- Public Maintained Road
- Road Surface Type
- Paved
- Sewer Fee
- 0.00
Schools
- Elementary School
- Pine Ridge
- Middle School
- Infinity
- High School
- Cherokee Trail
Walk Score®
Contact Agent
executed in 2.684 sec.













