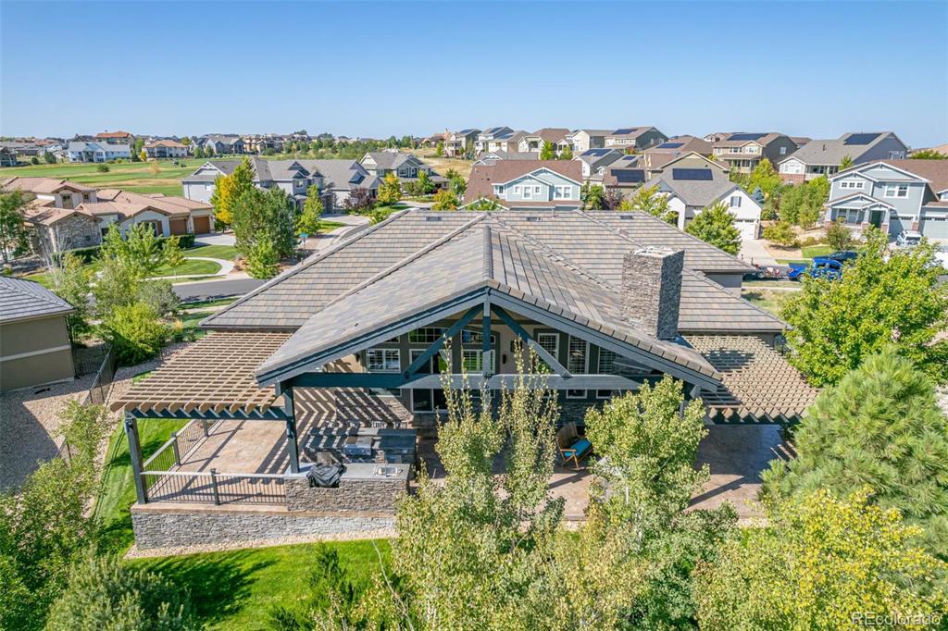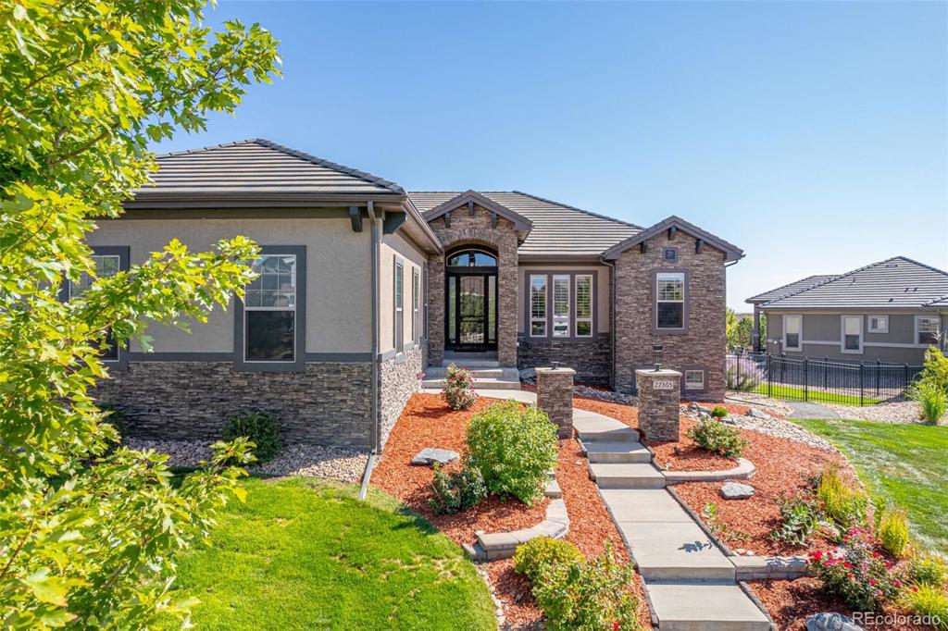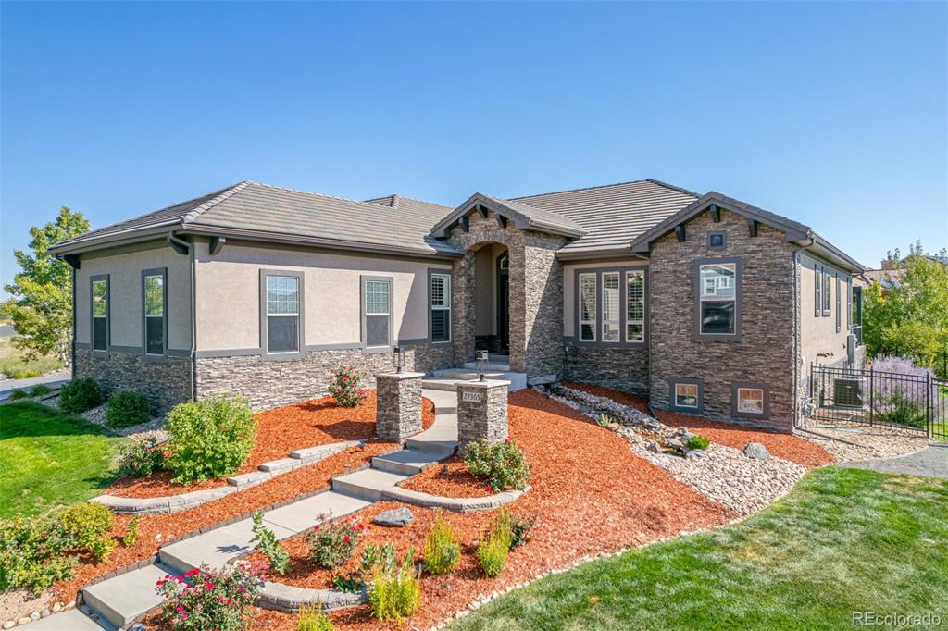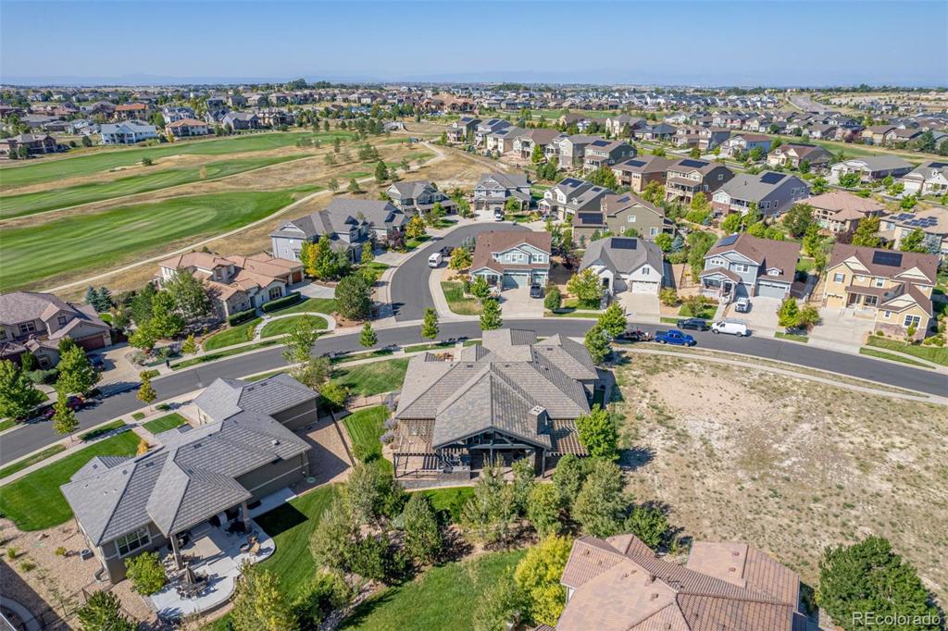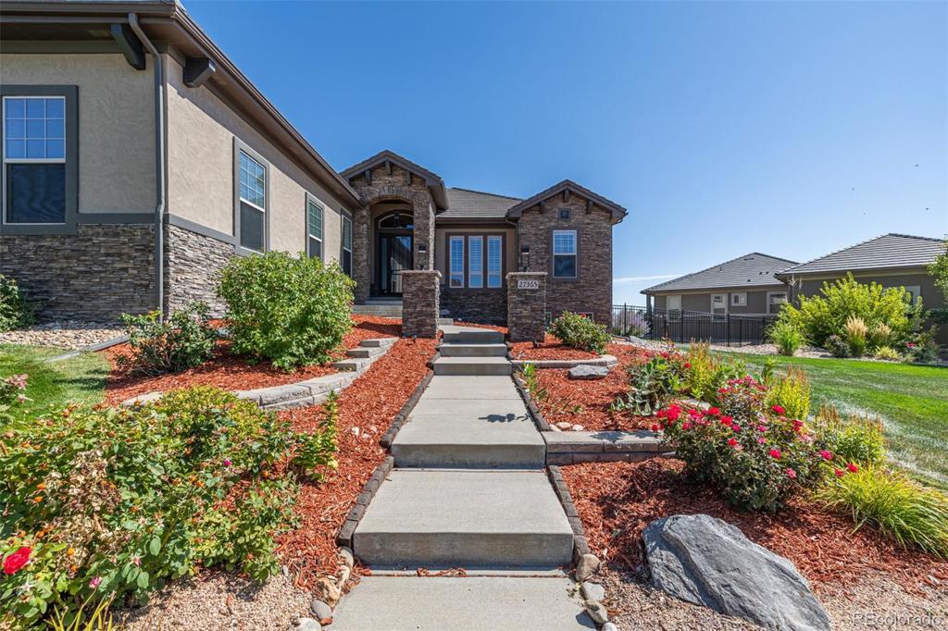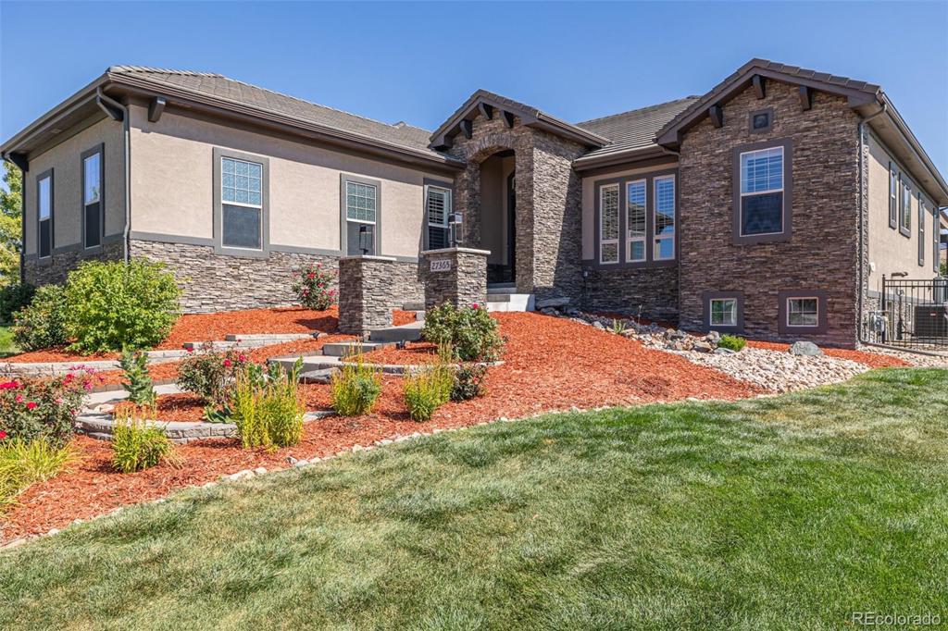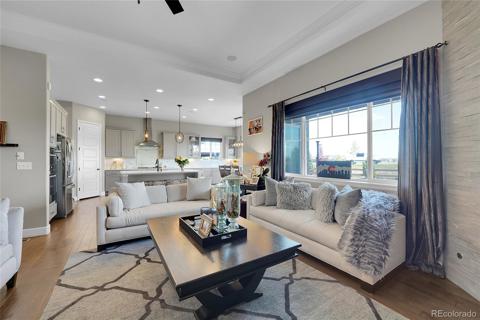27365 E Jamison Circle
Aurora, CO 80016 — Arapahoe County — Blackstone Country Club NeighborhoodResidential $1,460,000 Active Listing# 7567848
5 beds 5 baths 6052.00 sqft Lot size: 14374.00 sqft 0.33 acres 2013 build
Property Description
How does this sound-
This stunning custom home is now available, complete with a coveted full golf course membership! The sellers are offering to cover the fees for Blackstone Country Club, granting access to both Blackstone and Black Bear clubs. Enjoy two championship courses and a host of world-class amenities.
Every detail of this luxurious home has been thoughtfully designed, showcasing high-end finishes and an unparalleled blend of elegance and comfort. Dark walnut floors, 8-foot wood doors, plantation shutters, and custom cabinetry define the interior’s timeless appeal.
With 5 bedrooms and 5 baths, the main level features a breathtaking primary suite, two additional bedrooms with private baths, a laundry room, and a flexible office or exercise room. The gourmet kitchen, equipped with Thermador appliances and a walk-in pantry, flows seamlessly into the dining and living areas under soaring 12-foot ceilings.
Step outside to a $300,000 recently added outdoor living space—a true entertainer’s dream. This space boasts a vaulted wood ceiling, a wood-burning fireplace, an outdoor kitchen, a wet bar, and LED lighting, all under a spacious covered patio.
The fully finished lower level offers even more, including a rec room with an expanded wet bar, a home theater, a playroom with a climbing wall, and two additional bedrooms. The home’s fully fenced backyard and 4-car garage provide privacy and convenience.
Blackstone Country Club’s exclusive amenities include a pool, clubhouse, tennis courts, and a chef-inspired restaurant. With the sellers already relocated out of state, this exceptional home is ready for a quick close.
Don’t miss your chance to own this masterpiece—schedule a showing today!
Listing Details
- Property Type
- Residential
- Listing#
- 7567848
- Source
- REcolorado (Denver)
- Last Updated
- 01-03-2025 04:29pm
- Status
- Active
- Off Market Date
- 11-30--0001 12:00am
Property Details
- Property Subtype
- Single Family Residence
- Sold Price
- $1,460,000
- Original Price
- $1,500,000
- Location
- Aurora, CO 80016
- SqFT
- 6052.00
- Year Built
- 2013
- Acres
- 0.33
- Bedrooms
- 5
- Bathrooms
- 5
- Levels
- Two
Map
Property Level and Sizes
- SqFt Lot
- 14374.00
- Lot Features
- Audio/Video Controls, Breakfast Nook, Built-in Features, Ceiling Fan(s), Entrance Foyer, Five Piece Bath, Granite Counters, High Ceilings, In-Law Floor Plan, Kitchen Island, Open Floorplan, Primary Suite, Radon Mitigation System, Smart Lights
- Lot Size
- 0.33
- Basement
- Finished
Financial Details
- Previous Year Tax
- 11102.00
- Year Tax
- 2023
- Is this property managed by an HOA?
- Yes
- Primary HOA Name
- High Plains Metro District
- Primary HOA Phone Number
- 303-952-4004
- Primary HOA Amenities
- Clubhouse, Fitness Center, Garden Area, Golf Course, Park, Playground, Pool, Sauna, Spa/Hot Tub, Tennis Court(s), Trail(s)
- Primary HOA Fees Included
- Maintenance Grounds, Recycling, Road Maintenance, Sewer, Snow Removal, Trash
- Primary HOA Fees
- 167.00
- Primary HOA Fees Frequency
- Quarterly
- Secondary HOA Name
- Blackstone Country CLub
- Secondary HOA Phone Number
- 303-680-0245
- Secondary HOA Fees
- 220.00
- Secondary HOA Fees Frequency
- Monthly
Interior Details
- Interior Features
- Audio/Video Controls, Breakfast Nook, Built-in Features, Ceiling Fan(s), Entrance Foyer, Five Piece Bath, Granite Counters, High Ceilings, In-Law Floor Plan, Kitchen Island, Open Floorplan, Primary Suite, Radon Mitigation System, Smart Lights
- Appliances
- Bar Fridge, Disposal, Double Oven, Down Draft, Dryer, Gas Water Heater, Microwave, Oven, Range Hood, Refrigerator, Trash Compactor, Washer, Wine Cooler
- Electric
- Central Air
- Flooring
- Carpet, Tile, Wood
- Cooling
- Central Air
- Heating
- Forced Air, Natural Gas
- Fireplaces Features
- Basement, Bedroom, Dining Room, Electric, Family Room, Gas, Living Room, Primary Bedroom
Exterior Details
- Features
- Balcony, Barbecue, Garden, Gas Grill, Private Yard, Rain Gutters, Smart Irrigation
- Lot View
- Golf Course, Mountain(s)
- Water
- Public
- Sewer
- Public Sewer
Garage & Parking
- Parking Features
- 220 Volts, Floor Coating, Oversized
Exterior Construction
- Roof
- Composition
- Construction Materials
- Frame, Rock, Stone, Stucco
- Exterior Features
- Balcony, Barbecue, Garden, Gas Grill, Private Yard, Rain Gutters, Smart Irrigation
- Window Features
- Window Coverings
- Security Features
- Carbon Monoxide Detector(s), Smart Cameras, Smart Locks, Smoke Detector(s), Video Doorbell
- Builder Source
- Public Records
Land Details
- PPA
- 0.00
- Sewer Fee
- 0.00
Schools
- Elementary School
- Woodland
- Middle School
- Fox Ridge
- High School
- Cherokee Trail
Walk Score®
Contact Agent
executed in 3.303 sec.




