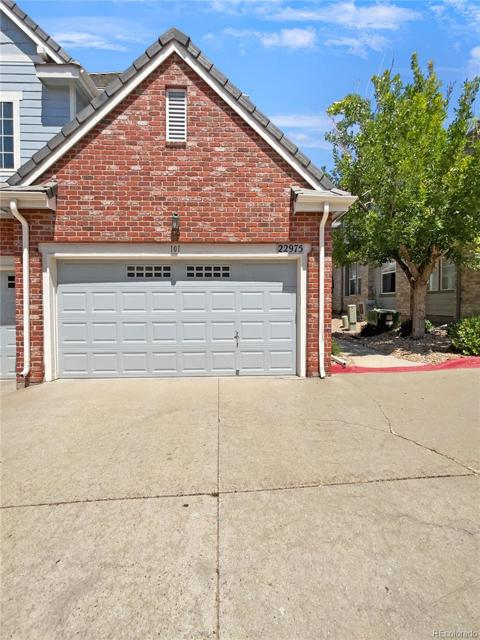5732 S Addison Way ##E
Aurora, CO 80016 — Arapahoe County — Redbuck At Sorrel Ranch Condo Amd NeighborhoodCondominium $334,900 Active Listing# 1600814
2 beds 1 baths 862.00 sqft 2006 build
Property Description
Welcome to this beautifully upgraded condo in the highly sought-after Sorrel Ranch community of Aurora! Quiet 2 bedroom with 1 bathroom property on 2nd floor with a detached 1 car garage and separate storage room as well. Walking up the stairs to your private condo you will find a very cute front porch/patio to lounge on during the nice sunny months. Step inside to discover a bright and airy living space. Kitchen has stainless steel appliances, especially refrigerator and microwave are brand new! Open and bright with two large bedrooms and family room and kitchen with dining area. Washer and Dryer included. The HOA includes monthly water, trash/recycling, snow removal up to your front door, maintenance of the home's exterior, outdoor light bulb change, roof, common grounds and also a pool for recreation and playground making homeownership here a breeze. Nestled in one of Aurora’s most desirable areas, this home provides easy access to E-470, top-rated Cherry Creek schools, and outdoor recreation at Aurora Reservoir and Cherry Creek State Park. Plus, with Southlands Mall just minutes away, you’ll have endless shopping, dining, and entertainment options at your fingertips. Plenty of extra parking spaces available in the neighborhood. Seller relocated out of state and motivate to sell this well cared condo. All you need to do is move in and make this your happy home!
Listing Details
- Property Type
- Condominium
- Listing#
- 1600814
- Source
- REcolorado (Denver)
- Last Updated
- 05-17-2025 08:55pm
- Status
- Active
- Off Market Date
- 11-30--0001 12:00am
Property Details
- Property Subtype
- Condominium
- Sold Price
- $334,900
- Original Price
- $334,900
- Location
- Aurora, CO 80016
- SqFT
- 862.00
- Year Built
- 2006
- Bedrooms
- 2
- Bathrooms
- 1
- Levels
- One
Map
Property Level and Sizes
- Lot Features
- Ceiling Fan(s), Granite Counters, Stone Counters, Walk-In Closet(s)
- Common Walls
- End Unit
Financial Details
- Previous Year Tax
- 2479.00
- Year Tax
- 2024
- Is this property managed by an HOA?
- Yes
- Primary HOA Name
- AMI
- Primary HOA Phone Number
- 720-633-9722
- Primary HOA Amenities
- Playground, Pool
- Primary HOA Fees Included
- Reserves, Irrigation, Maintenance Grounds, Maintenance Structure, Road Maintenance, Sewer, Snow Removal, Trash, Water
- Primary HOA Fees
- 459.02
- Primary HOA Fees Frequency
- Monthly
Interior Details
- Interior Features
- Ceiling Fan(s), Granite Counters, Stone Counters, Walk-In Closet(s)
- Appliances
- Dishwasher, Disposal, Dryer, Microwave, Oven, Range, Refrigerator, Washer
- Electric
- Central Air
- Flooring
- Laminate
- Cooling
- Central Air
- Heating
- Forced Air
Exterior Details
- Features
- Playground
- Sewer
- Public Sewer
Garage & Parking
Exterior Construction
- Roof
- Composition
- Construction Materials
- Frame, Wood Siding
- Exterior Features
- Playground
- Window Features
- Double Pane Windows, Window Coverings
- Builder Source
- Public Records
Land Details
- PPA
- 0.00
- Sewer Fee
- 0.00
Schools
- Elementary School
- Buffalo Trail
- Middle School
- Infinity
- High School
- Cherokee Trail
Walk Score®
Contact Agent
executed in 0.348 sec.













