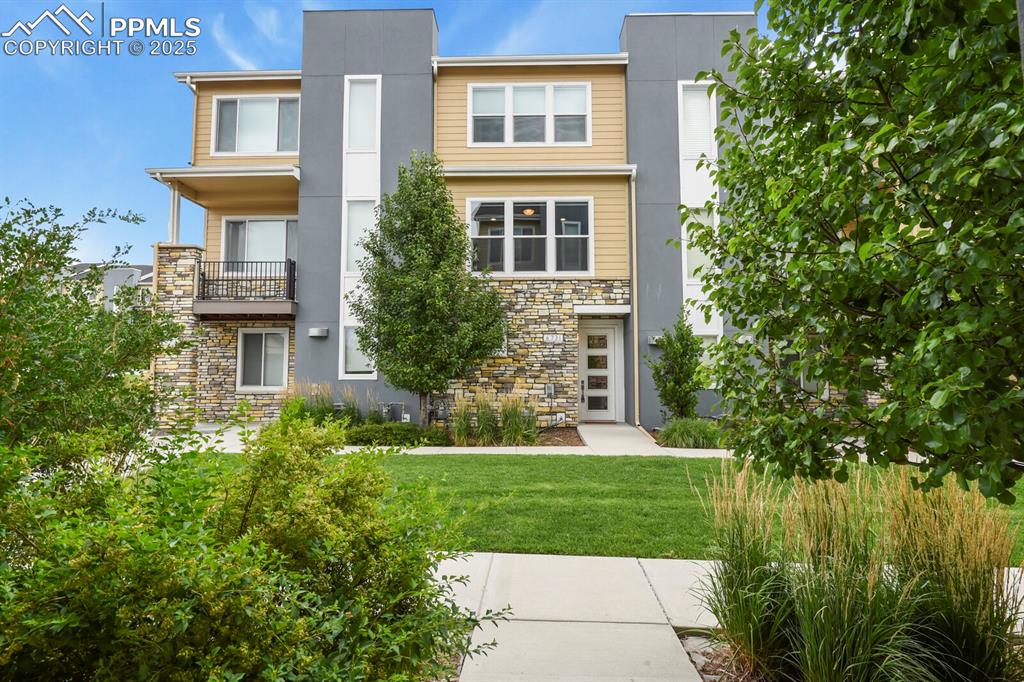6658 S Shawnee Court
Aurora, CO 80016 — Arapahoe County — Saddle Rock Golf Club NeighborhoodOpen House - Public: Sun Sep 28, 2:00PM-4:00PM
Townhome $519,000 Active Listing# 3896588
4 beds 3 baths 2922.00 sqft Lot size: 5340.00 sqft 0.12 acres 2006 build
Property Description
Incredible value in the coveted Saddle Rock Golf Homes community! This amazing end-unit ranch style home allows for low maintenance living in a quiet neighborhood with wonderful amenities. Tucked in the neighborhood, surrounded by mature trees and lush landscaping, this four bedroom, three full bath home has so much to offer and has been meticulously maintained. Beyond the ramped entry is a covered front porch and inviting foyer that leads to the ideal open floor plan. An abundance of windows allows for natural light to flood into the main level living spaces and new luxury vinyl flooring also brightens the home. Enjoy vaulted ceilings in the living room, dining room and primary suite. The kitchen features newer appliances, 42 upper cabinets, new kitchen faucet, sleek modern tile and corian countertops. The conveniently located laundry room (just off the kitchen and garage entry) includes additional cabinets and sink, washer/dryer are included! The spacious primary includes a walk-in closet and en suite bath with jetted tub and oversized walk-in shower. Also on the main level is an additional bedroom and a full bathroom. Morning coffee can be enjoyed on the oversized private patio which is complete with a gas stub for grilling. The expansive full basement has egress windows in every room and both basement bedrooms feature generous walk-in closets. An additional bonus room offers additional flex space for multiple purposes. This home is truly move-in ready as other updates include a new furnace and humidifier (2025), new A/C (2025), new window coverings, newer carpet and paint. For those looking for a low-maintenance lifestyle, this home is ideal as the HOA maintains the exterior landscaping and exterior of the home (excluding roof). Enjoy close proximity to multiple trails, Saddle Rock Clubhouse and pool. Easy access to E-470, DTC, DIA, and multiple shops and restaurants. Cherry Creek School District!
Listing Details
- Property Type
- Townhome
- Listing#
- 3896588
- Source
- REcolorado (Denver)
- Last Updated
- 09-27-2025 05:35pm
- Status
- Active
- Off Market Date
- 11-30--0001 12:00am
Property Details
- Property Subtype
- Townhouse
- Sold Price
- $519,000
- Original Price
- $535,000
- Location
- Aurora, CO 80016
- SqFT
- 2922.00
- Year Built
- 2006
- Acres
- 0.12
- Bedrooms
- 4
- Bathrooms
- 3
- Levels
- One
Map
Property Level and Sizes
- SqFt Lot
- 5340.00
- Lot Features
- Built-in Features, Ceiling Fan(s), Corian Counters, Entrance Foyer, Five Piece Bath, Open Floorplan, Pantry, Primary Suite, Radon Mitigation System, Smoke Free, Vaulted Ceiling(s), Walk-In Closet(s)
- Lot Size
- 0.12
- Basement
- Finished, Full, Interior Entry, Sump Pump
- Common Walls
- End Unit, No One Above, No One Below, 1 Common Wall
Financial Details
- Previous Year Tax
- 4179.00
- Year Tax
- 2024
- Is this property managed by an HOA?
- Yes
- Primary HOA Name
- Saddle Rock Golf Course
- Primary HOA Phone Number
- 303.733.1121
- Primary HOA Amenities
- Clubhouse, Golf Course, Pool, Trail(s)
- Primary HOA Fees Included
- Reserves, Exterior Maintenance w/out Roof, Insurance, Irrigation, Maintenance Grounds, Recycling, Snow Removal, Trash
- Primary HOA Fees
- 260.00
- Primary HOA Fees Frequency
- Monthly
- Secondary HOA Name
- Saddle Rock Metro District
- Secondary HOA Phone Number
- 303.420.4433
- Secondary HOA Fees
- 176.00
- Secondary HOA Fees Frequency
- Quarterly
Interior Details
- Interior Features
- Built-in Features, Ceiling Fan(s), Corian Counters, Entrance Foyer, Five Piece Bath, Open Floorplan, Pantry, Primary Suite, Radon Mitigation System, Smoke Free, Vaulted Ceiling(s), Walk-In Closet(s)
- Appliances
- Dishwasher, Disposal, Dryer, Gas Water Heater, Range, Refrigerator, Sump Pump, Washer
- Laundry Features
- Sink
- Electric
- Central Air
- Flooring
- Carpet, Tile, Vinyl
- Cooling
- Central Air
- Heating
- Forced Air
- Fireplaces Features
- Living Room
- Utilities
- Cable Available, Electricity Connected, Natural Gas Connected
Exterior Details
- Features
- Gas Valve
- Water
- Public
- Sewer
- Public Sewer
Garage & Parking
- Parking Features
- Concrete
Exterior Construction
- Roof
- Composition
- Construction Materials
- Frame, Stone, Stucco
- Exterior Features
- Gas Valve
- Window Features
- Double Pane Windows, Window Coverings
- Security Features
- Carbon Monoxide Detector(s), Smoke Detector(s)
- Builder Source
- Public Records
Land Details
- PPA
- 0.00
- Road Frontage Type
- Public
- Road Surface Type
- Paved
- Sewer Fee
- 0.00
Schools
- Elementary School
- Creekside
- Middle School
- Liberty
- High School
- Cherokee Trail
Walk Score®
Listing Media
- Virtual Tour
- Click here to watch tour
Contact Agent
executed in 0.594 sec.













