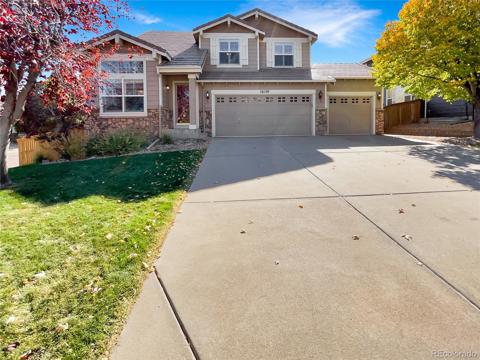7446 S Norfolk Way
Aurora, CO 80016 — Arapahoe County — Creekview At River Run Ii NeighborhoodOpen House - Public: Sat Jan 11, 11:00AM-2:00PM
Residential $525,000 Active Listing# 6274275
3 beds 3 baths 1454.00 sqft Lot size: 4792.00 sqft 0.11 acres 2004 build
Property Description
This gorgeous home is move in ready! From the moment you walk in the front door you are greeted with brand new life proof floors. Heading into the great room you're greeted with beautiful 3 way fireplace. The whole interior of the home has been freshly painted. The kitchen, and bathrooms have brand new granite counters. The backyard is perfect for gardening and hosting those summer Bar-B-Ques! Heading upstairs there is brand new carpet. The primary bedroom is a great size and features an on suite primary full bath! The full bath has a huge soaking tub perfect for de stressing after a long day! The secondary beds share the full hall bath. All the light fixtures have also been replaced. This home is in the coveted Cherry Creek School District! Plus this home is south facing...that means you don't have to shovel the snow as often! Let the sun do the hard work. Come see this home today!
Listing Details
- Property Type
- Residential
- Listing#
- 6274275
- Source
- REcolorado (Denver)
- Last Updated
- 01-07-2025 11:01pm
- Status
- Active
- Off Market Date
- 11-30--0001 12:00am
Property Details
- Property Subtype
- Single Family Residence
- Sold Price
- $525,000
- Original Price
- $525,000
- Location
- Aurora, CO 80016
- SqFT
- 1454.00
- Year Built
- 2004
- Acres
- 0.11
- Bedrooms
- 3
- Bathrooms
- 3
- Levels
- Two
Map
Property Level and Sizes
- SqFt Lot
- 4792.00
- Lot Features
- Five Piece Bath, Granite Counters, High Ceilings, High Speed Internet, Smoke Free
- Lot Size
- 0.11
- Foundation Details
- Slab
- Common Walls
- No Common Walls
Financial Details
- Previous Year Tax
- 3144.00
- Year Tax
- 2023
- Is this property managed by an HOA?
- Yes
- Primary HOA Name
- Creekview River Run II -MSI
- Primary HOA Phone Number
- 303-420-4433
- Primary HOA Fees Included
- Maintenance Grounds, Trash
- Primary HOA Fees
- 75.00
- Primary HOA Fees Frequency
- Monthly
Interior Details
- Interior Features
- Five Piece Bath, Granite Counters, High Ceilings, High Speed Internet, Smoke Free
- Appliances
- Dishwasher, Disposal, Dryer, Range Hood, Refrigerator, Washer
- Electric
- Central Air
- Flooring
- Carpet, Laminate
- Cooling
- Central Air
- Heating
- Forced Air
Exterior Details
- Features
- Garden, Private Yard
- Water
- Public
- Sewer
- Public Sewer
Garage & Parking
- Parking Features
- Concrete
Exterior Construction
- Roof
- Concrete
- Construction Materials
- Frame, Stucco
- Exterior Features
- Garden, Private Yard
- Window Features
- Double Pane Windows
- Security Features
- Carbon Monoxide Detector(s), Smoke Detector(s)
- Builder Source
- Public Records
Land Details
- PPA
- 0.00
- Road Frontage Type
- Public
- Road Responsibility
- Public Maintained Road
- Road Surface Type
- Paved
- Sewer Fee
- 0.00
Schools
- Elementary School
- Red Hawk Ridge
- Middle School
- Liberty
- High School
- Grandview
Walk Score®
Contact Agent
executed in 2.589 sec.













