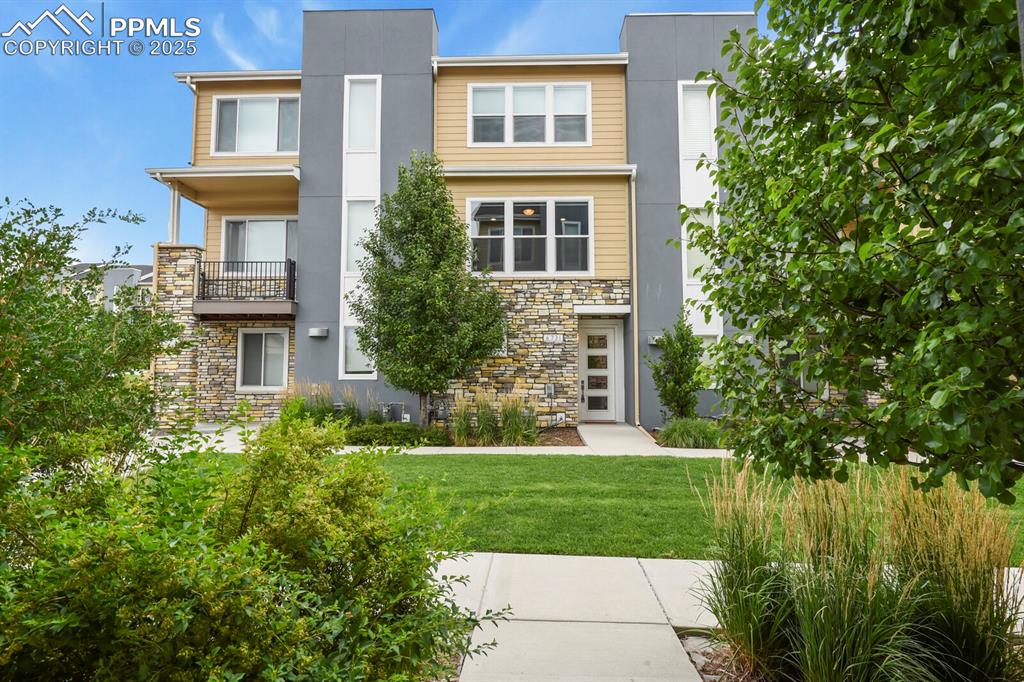7633 S Addison Way
Aurora, CO 80016 — Arapahoe County — Heritage Eagle Bend NeighborhoodTownhome $425,000 Active Listing# 5115704
2 beds 2 baths 1261.00 sqft Lot size: 3920.40 sqft 0.09 acres 2006 build
Property Description
This house comes with a PERMANENTLY REDUCED RATE as low as 5.25% through List and Lock™. This is a seller paid rate buy-down that reduces the buyer's interest rate and monthly payment. Terms apply. Copy this link for more information: https://www.cmghomeloans.com/mysite/jesse-bopp/listnlock/property/7633-S-Addison-Way-Aurora-CO-80016
This is your chance to experience resort-style living in one of Aurora’s most desirable active adult neighborhoods! Discover low-maintenance living in Heritage Eagle Bend, a premier 45+ golf community. This ranch-style townhome offers bright, inviting spaces with abundant natural light from its south-backing orientation. Featuring 2 bedrooms, 2 bathrooms, and an open floor plan, the home includes granite countertops, a gas stove, stainless steel appliances, a cozy fireplace, and an included in-unit washer and dryer. The primary suite offers a double vanity and a large closet, while the second bedroom and full bath provide flexibility for guests or a home office. The two-car garage has a freshly epoxied floor, and the carpet is brand new, making this home move-in ready.
Beyond the home, Heritage Eagle Bend offers an unparalleled lifestyle. Enjoy the 18-hole championship golf course, a beautifully renovated clubhouse, a state-of-the-art fitness center, and both indoor and outdoor pools. Stay active with tennis and pickleball courts, scenic walking trails, and group fitness classes, or unwind at the on-site restaurant and bar. With a packed calendar of social events, clubs, and activities, this gated community is designed for connection and convenience.
Don’t miss out—schedule your showing today!
Listing Details
- Property Type
- Townhome
- Listing#
- 5115704
- Source
- REcolorado (Denver)
- Last Updated
- 10-13-2025 05:24pm
- Status
- Active
- Off Market Date
- 11-30--0001 12:00am
Property Details
- Property Subtype
- Townhouse
- Sold Price
- $425,000
- Original Price
- $475,000
- Location
- Aurora, CO 80016
- SqFT
- 1261.00
- Year Built
- 2006
- Acres
- 0.09
- Bedrooms
- 2
- Bathrooms
- 2
- Levels
- One
Map
Property Level and Sizes
- SqFt Lot
- 3920.40
- Lot Features
- Built-in Features, Ceiling Fan(s), Central Vacuum, Granite Counters, Open Floorplan, Pantry, Primary Suite, Smoke Free, Vaulted Ceiling(s), Walk-In Closet(s)
- Lot Size
- 0.09
- Foundation Details
- Concrete Perimeter
- Common Walls
- No One Above, No One Below, 2+ Common Walls
Financial Details
- Previous Year Tax
- 2763.00
- Year Tax
- 2023
- Is this property managed by an HOA?
- Yes
- Primary HOA Name
- Heritage Eagle Bend
- Primary HOA Phone Number
- 720-235-1888
- Primary HOA Amenities
- Clubhouse, Fitness Center, Front Desk, Golf Course, On Site Management, Park, Pool, Tennis Court(s)
- Primary HOA Fees Included
- Maintenance Grounds, Recycling, Snow Removal, Trash
- Primary HOA Fees
- 332.00
- Primary HOA Fees Frequency
- Monthly
- Secondary HOA Name
- Village Eagle Bend sub Association
- Secondary HOA Phone Number
- 720-235-1888
- Secondary HOA Fees
- 300.00
- Secondary HOA Fees Frequency
- Monthly
Interior Details
- Interior Features
- Built-in Features, Ceiling Fan(s), Central Vacuum, Granite Counters, Open Floorplan, Pantry, Primary Suite, Smoke Free, Vaulted Ceiling(s), Walk-In Closet(s)
- Appliances
- Dishwasher, Disposal, Dryer, Gas Water Heater, Microwave, Range, Refrigerator, Self Cleaning Oven, Washer
- Laundry Features
- In Unit
- Electric
- Central Air
- Flooring
- Carpet, Laminate
- Cooling
- Central Air
- Heating
- Forced Air
- Fireplaces Features
- Gas Log, Living Room
- Utilities
- Cable Available, Electricity Connected, Internet Access (Wired), Natural Gas Connected, Phone Available
Exterior Details
- Water
- Public
- Sewer
- Public Sewer
Garage & Parking
- Parking Features
- Concrete, Floor Coating, Lighted
Exterior Construction
- Roof
- Composition
- Construction Materials
- Frame, Wood Siding
- Window Features
- Double Pane Windows, Window Coverings
- Security Features
- Carbon Monoxide Detector(s), Secured Garage/Parking, Smoke Detector(s)
- Builder Source
- Public Records
Land Details
- PPA
- 0.00
- Road Frontage Type
- Public
- Road Responsibility
- Public Maintained Road
- Road Surface Type
- Paved
- Sewer Fee
- 0.00
Schools
- Elementary School
- Coyote Hills
- Middle School
- Fox Ridge
- High School
- Cherokee Trail
Walk Score®
Contact Agent
executed in 0.502 sec.













