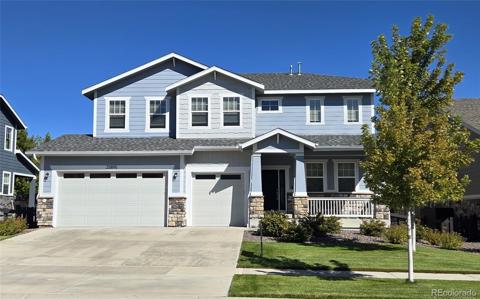8463 S Quemoy Court
Aurora, CO 80016 — Douglas County — Inspiration NeighborhoodOpen House - Public: Sat May 10, 12:00PM-3:00PM
Residential $935,000 Active Listing# 9064900
2 beds 3 baths 4409.00 sqft Lot size: 10716.00 sqft 0.25 acres 2022 build
Property Description
Stunning Toll Brothers Ranch home in coveted Inspiration. Highly sought after Antero Model! This home is loaded with upgrades and high-end finishes throughout. Beautiful extended hickory sunkissed wood floors throughout the main floor. Approx. $70,000 in aftermarket upgrades, including a custom entertainment center, custom paint, custom built-in closets, tankless water heater, custom landscaping, and an oversized three-car garage with a workshop, epoxy floors, and finished walls. Beautiful plantation shutters throughout this home. Upgraded lighting throughout. The house has 2 bedrooms, an office with a bay window, which can be used as a 3rd guest bedroom. Formal dining room or living room featuring a breakfast bar and beverage/wine refrigerator. There is a large breakfast Nook with a Bay Window. Furthermore, the home boasts a Chef's Dream Kitchen with ample upgraded linen cabinets, stainless appliances, gas cooktop, and an extended island with additional cabinets for great storage. Upgraded Granite counters and subway tile backsplash. You can unwind in your spacious Primary Bedroom with a Bay Window. The primary five-piece bath has a large shower and bathtub and a built-in seating bench/cabinet. Quartz counters. Custom-built-ins in the Primary Walk-in Closet. The Guest bedroom is an Ensuite. Walk in from the garage into the Mud Room with Built-Ins and a Bench. Large laundry with extensive built-in Cabinets and a Utility Sink. Nicely landscaped, sitting on one of the largest lots in the community. Finally, the property is located in a 55-plus community with amenities such as pickleball and tennis courts, a pool, a fitness center, and many activities. It's also close to shopping and 470. Shows like a Model Home! Must See in Person to capture the true Essence of this Home!
Listing Details
- Property Type
- Residential
- Listing#
- 9064900
- Source
- REcolorado (Denver)
- Last Updated
- 05-09-2025 09:06am
- Status
- Active
- Off Market Date
- 11-30--0001 12:00am
Property Details
- Property Subtype
- Single Family Residence
- Sold Price
- $935,000
- Original Price
- $950,000
- Location
- Aurora, CO 80016
- SqFT
- 4409.00
- Year Built
- 2022
- Acres
- 0.25
- Bedrooms
- 2
- Bathrooms
- 3
- Levels
- One
Map
Property Level and Sizes
- SqFt Lot
- 10716.00
- Lot Features
- Audio/Video Controls, Breakfast Bar, Built-in Features, Ceiling Fan(s), Entrance Foyer, Five Piece Bath, Granite Counters, High Ceilings, Kitchen Island, Open Floorplan, Pantry, Primary Suite, Quartz Counters, Smoke Free, Sound System, Walk-In Closet(s)
- Lot Size
- 0.25
- Foundation Details
- Slab
- Basement
- Partial, Sump Pump, Unfinished
Financial Details
- Previous Year Tax
- 6182.00
- Year Tax
- 2024
- Is this property managed by an HOA?
- Yes
- Primary HOA Name
- Hilltop Club Assocation
- Primary HOA Phone Number
- 303-627-1063
- Primary HOA Amenities
- Clubhouse, Fitness Center, Playground, Pool, Tennis Court(s), Trail(s)
- Primary HOA Fees Included
- Maintenance Grounds, Recycling, Trash
- Primary HOA Fees
- 75.00
- Primary HOA Fees Frequency
- Monthly
- Secondary HOA Name
- Inspiration Metro Dist
- Secondary HOA Phone Number
- 303-627-1063
- Secondary HOA Fees
- 98.00
- Secondary HOA Fees Frequency
- Monthly
Interior Details
- Interior Features
- Audio/Video Controls, Breakfast Bar, Built-in Features, Ceiling Fan(s), Entrance Foyer, Five Piece Bath, Granite Counters, High Ceilings, Kitchen Island, Open Floorplan, Pantry, Primary Suite, Quartz Counters, Smoke Free, Sound System, Walk-In Closet(s)
- Appliances
- Bar Fridge, Convection Oven, Cooktop, Dishwasher, Disposal, Humidifier, Microwave, Self Cleaning Oven, Sump Pump, Tankless Water Heater, Wine Cooler
- Laundry Features
- Sink
- Electric
- Central Air
- Flooring
- Carpet, Tile, Wood
- Cooling
- Central Air
- Heating
- Forced Air, Natural Gas
- Fireplaces Features
- Family Room
Exterior Details
- Water
- Public
- Sewer
- Public Sewer
Garage & Parking
- Parking Features
- 220 Volts, Dry Walled, Finished Garage, Floor Coating, Insulated Garage
Exterior Construction
- Roof
- Composition
- Construction Materials
- Frame, Stone
- Window Features
- Bay Window(s), Double Pane Windows, Window Coverings
- Security Features
- Carbon Monoxide Detector(s), Radon Detector, Smoke Detector(s)
- Builder Name
- Toll Brothers
- Builder Source
- Public Records
Land Details
- PPA
- 0.00
- Sewer Fee
- 0.00
Schools
- Elementary School
- Pine Lane Prim/Inter
- Middle School
- Sierra
- High School
- Chaparral
Walk Score®
Listing Media
- Virtual Tour
- Click here to watch tour
Contact Agent
executed in 0.366 sec.













