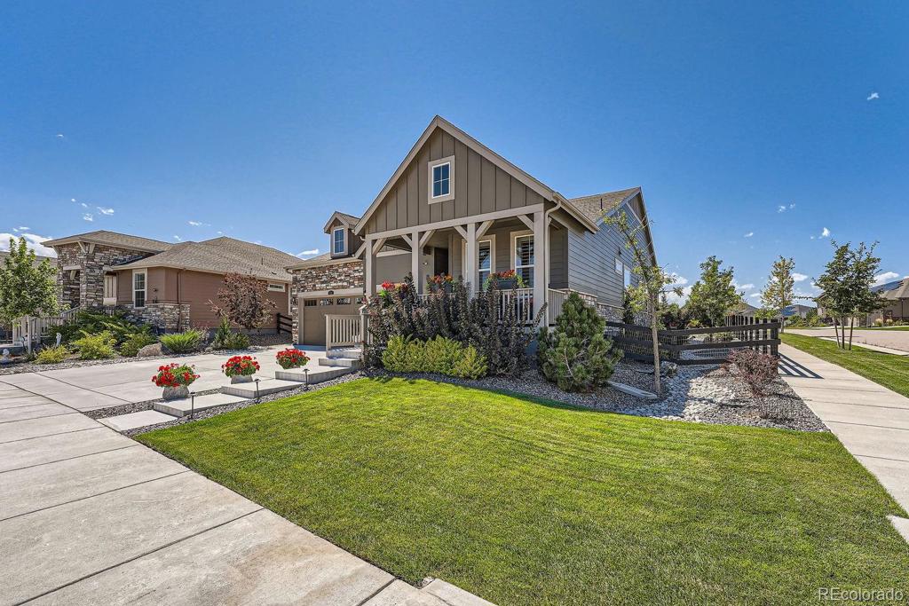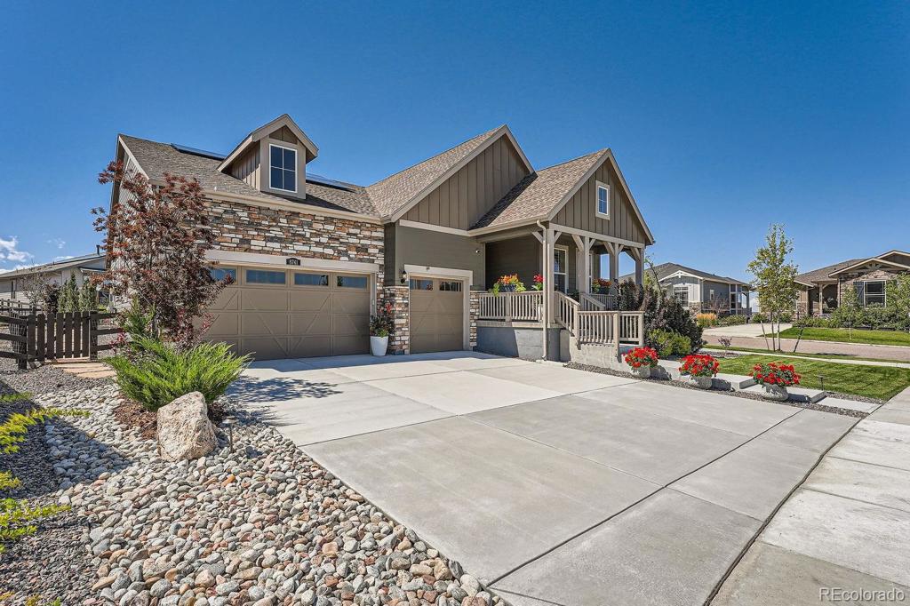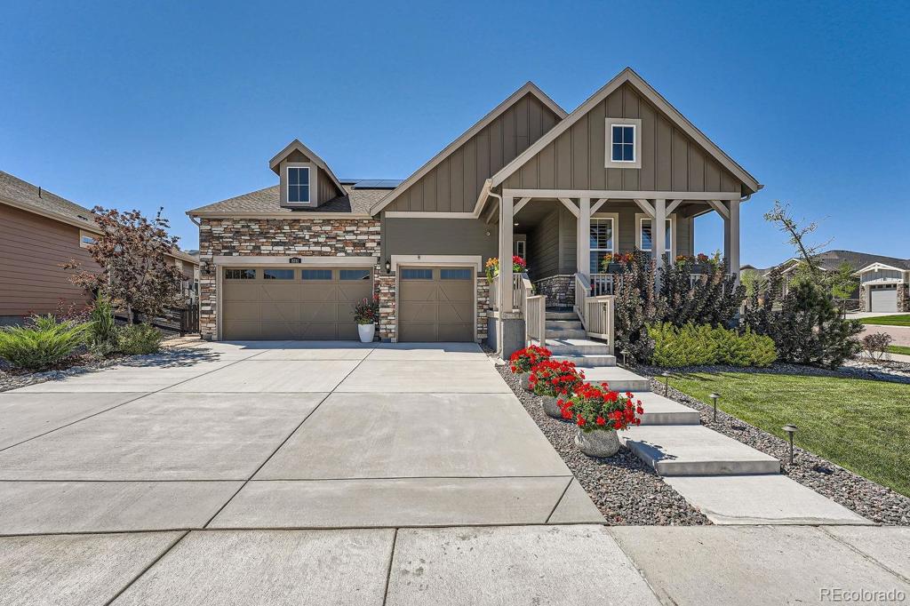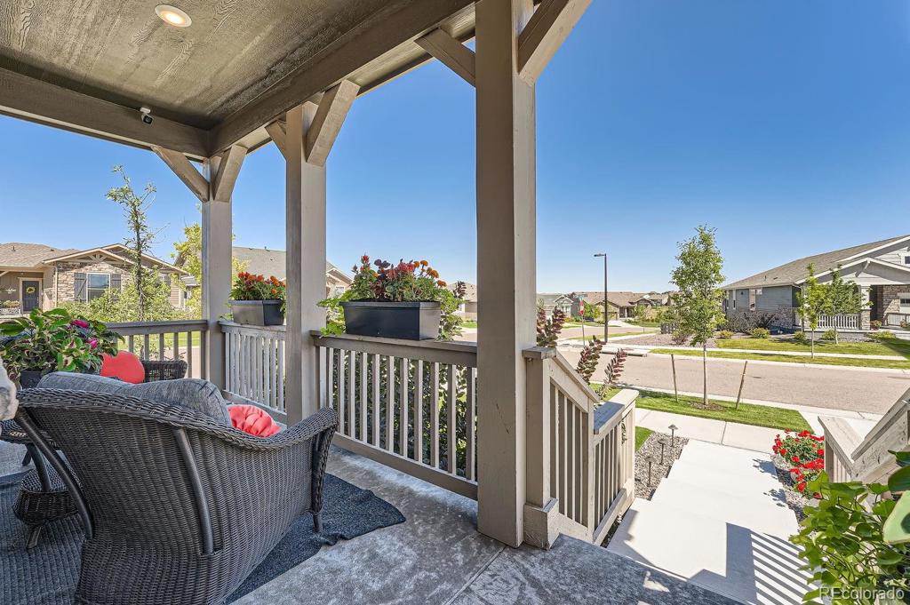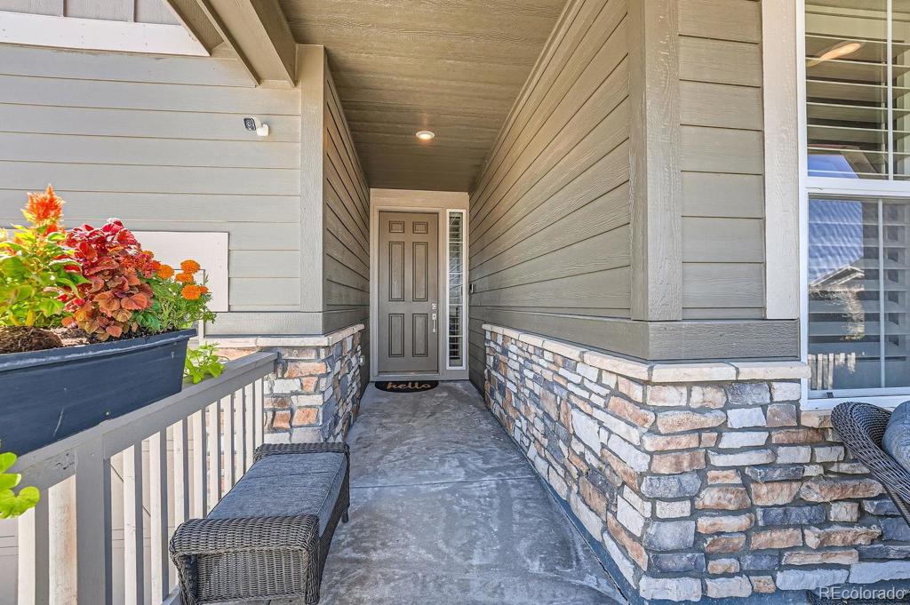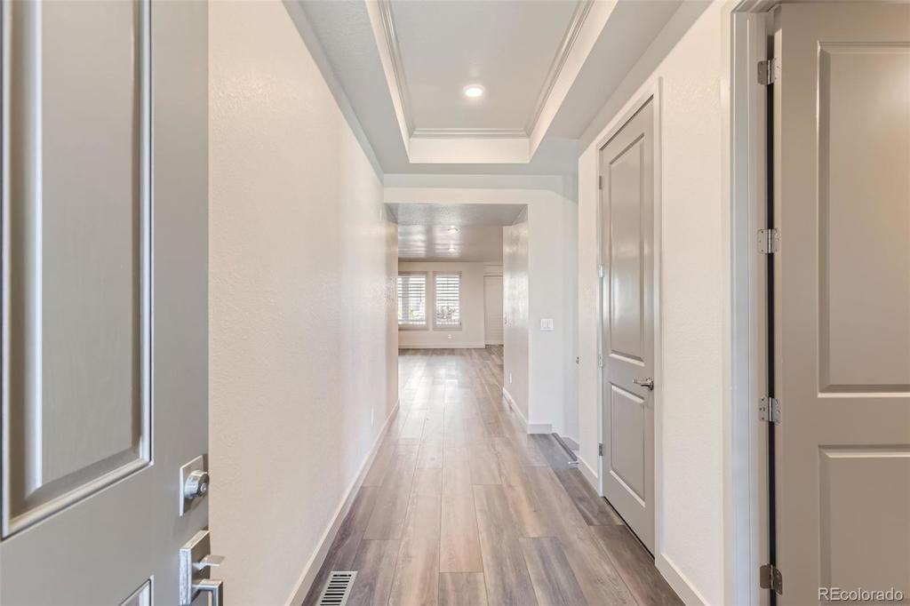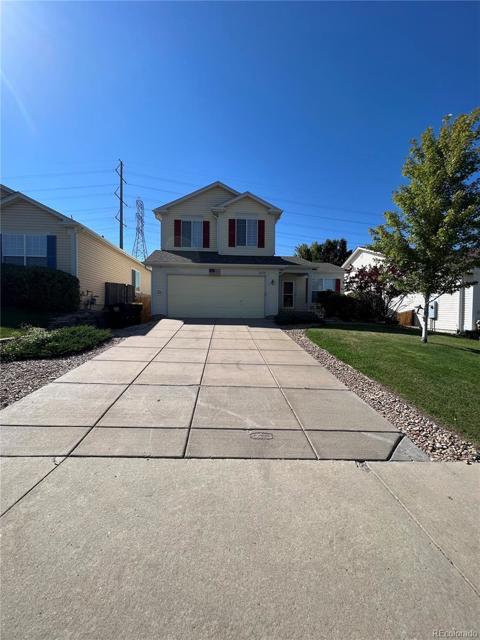8741 S Ukraine Court
Aurora, CO 80016 — Douglas County — Inspiration NeighborhoodResidential $875,500 Active Listing# 8066153
3 beds 3 baths 4380.00 sqft Lot size: 9104.00 sqft 0.21 acres 2022 build
Property Description
This beautiful turn-key home in a 55+ community is ready for quick possession! Nestled on a quiet corner lot, this ranch-style house boasts a 3-car garage lined with Elfa shelving and over $100,000 in stunning landscaping. The open floor plan is ideal for entertaining and includes 3 bedrooms and 3 bathrooms all enhanced with custom interior painting. The primary suite features a 5-piece bath, a spacious walk-in closet with direct access to the laundry room. Enjoy natural light through the plantation shutters, which also offer privacy when needed.
The kitchen is a chef’s dream with stainless steel appliances, a gas stove, upgraded cabinet pulls/knobs and a walk-in pantry. Make your way to the backyard fully fenced oasis with a covered deck leading to a large patio with a built-in backyard grill and fireplace to enjoy while sipping on your favorite beverage during the evening. The unfinished basement presents endless possibilities—use it for storage or customize it into additional living space!
Conveniently located near restaurants and shopping, this home is also part of a community with excellent amenities that highlight the beauty of living in Colorado!
Listing Details
- Property Type
- Residential
- Listing#
- 8066153
- Source
- REcolorado (Denver)
- Last Updated
- 01-08-2025 11:22pm
- Status
- Active
- Off Market Date
- 11-30--0001 12:00am
Property Details
- Property Subtype
- Single Family Residence
- Sold Price
- $875,500
- Original Price
- $899,000
- Location
- Aurora, CO 80016
- SqFT
- 4380.00
- Year Built
- 2022
- Acres
- 0.21
- Bedrooms
- 3
- Bathrooms
- 3
- Levels
- One
Map
Property Level and Sizes
- SqFt Lot
- 9104.00
- Lot Features
- Five Piece Bath, Granite Counters, High Ceilings, Kitchen Island, Open Floorplan, Pantry, Primary Suite, Smoke Free, Walk-In Closet(s)
- Lot Size
- 0.21
- Basement
- Sump Pump, Unfinished
Financial Details
- Previous Year Tax
- 5754.00
- Year Tax
- 2023
- Is this property managed by an HOA?
- Yes
- Primary HOA Name
- Inspiration Metro District
- Primary HOA Phone Number
- 303-627-2632
- Primary HOA Amenities
- Clubhouse, Fitness Center, Park, Pool, Spa/Hot Tub, Tennis Court(s), Trail(s)
- Primary HOA Fees Included
- Reserves, Trash
- Primary HOA Fees
- 294.00
- Primary HOA Fees Frequency
- Quarterly
- Secondary HOA Name
- Hilltop Clu HOA- Mgmt Trust
- Secondary HOA Phone Number
- 303-750-0994
- Secondary HOA Fees
- 225.00
- Secondary HOA Fees Frequency
- Quarterly
Interior Details
- Interior Features
- Five Piece Bath, Granite Counters, High Ceilings, Kitchen Island, Open Floorplan, Pantry, Primary Suite, Smoke Free, Walk-In Closet(s)
- Appliances
- Dishwasher, Disposal, Double Oven, Dryer, Microwave, Range, Range Hood, Refrigerator, Sump Pump, Washer
- Laundry Features
- In Unit
- Electric
- Central Air
- Flooring
- Carpet, Tile, Vinyl
- Cooling
- Central Air
- Heating
- Active Solar, Forced Air, Natural Gas
- Fireplaces Features
- Family Room, Outside
Exterior Details
- Features
- Barbecue, Fire Pit, Lighting
- Sewer
- Public Sewer
Garage & Parking
- Parking Features
- Concrete
Exterior Construction
- Roof
- Composition
- Construction Materials
- Frame
- Exterior Features
- Barbecue, Fire Pit, Lighting
- Window Features
- Bay Window(s), Double Pane Windows, Window Coverings
- Security Features
- Carbon Monoxide Detector(s), Security System, Smoke Detector(s), Video Doorbell
- Builder Name
- Lennar
- Builder Source
- Public Records
Land Details
- PPA
- 0.00
- Sewer Fee
- 0.00
Schools
- Elementary School
- Pine Lane Prim/Inter
- Middle School
- Sierra
- High School
- Chaparral
Walk Score®
Listing Media
- Virtual Tour
- Click here to watch tour
Contact Agent
executed in 2.664 sec.




