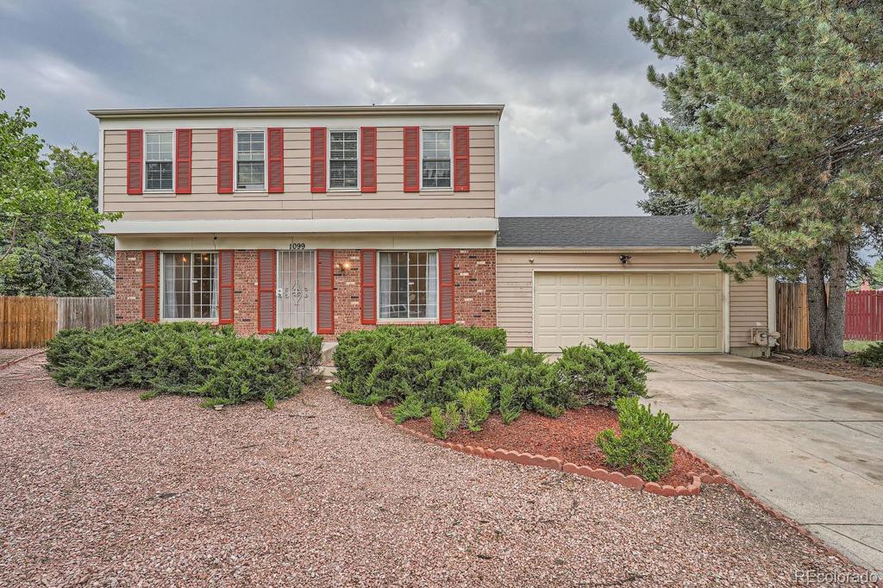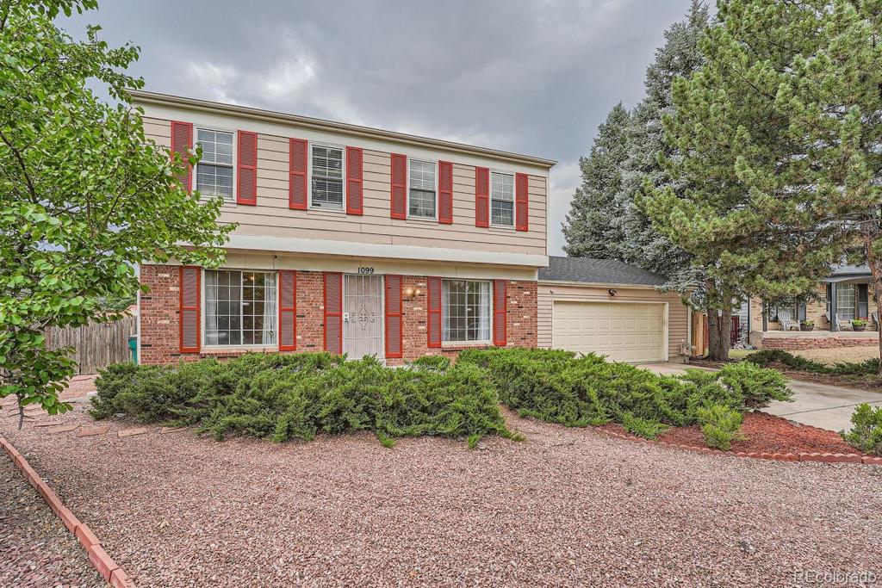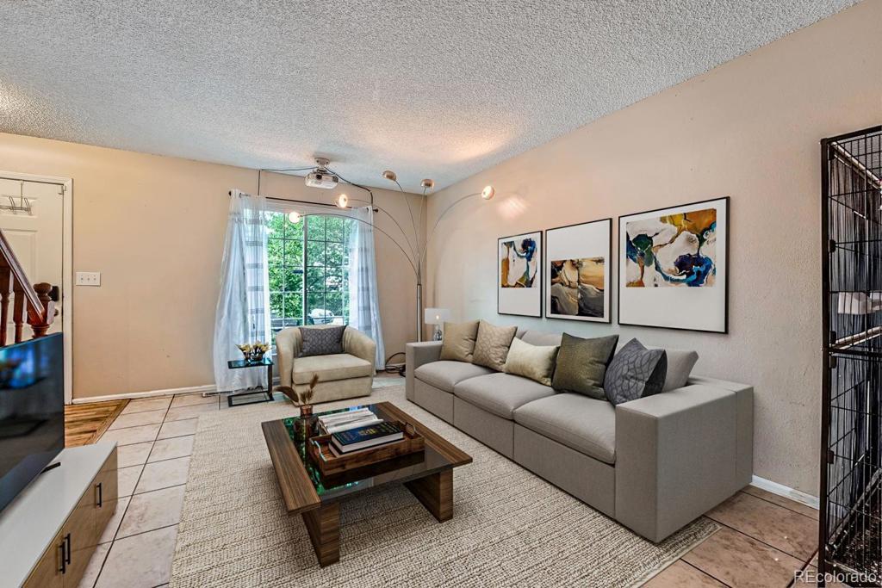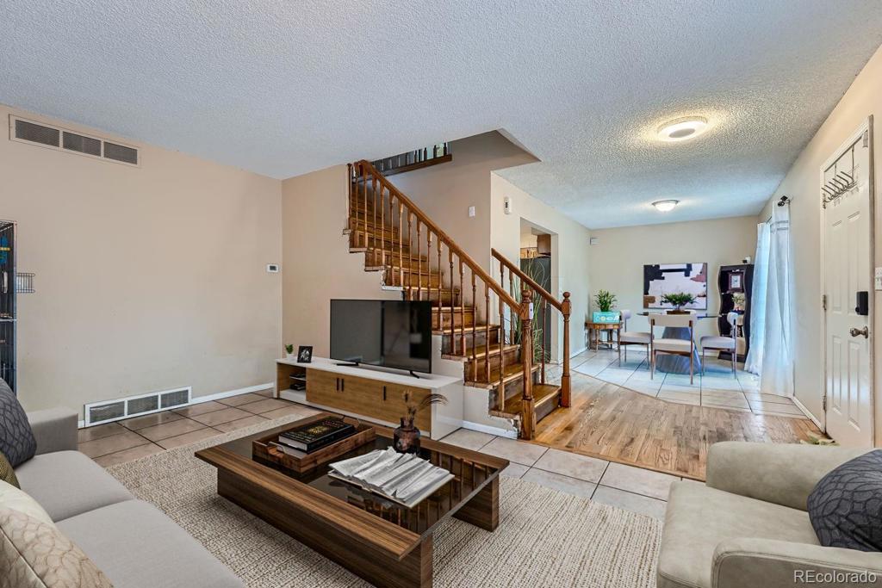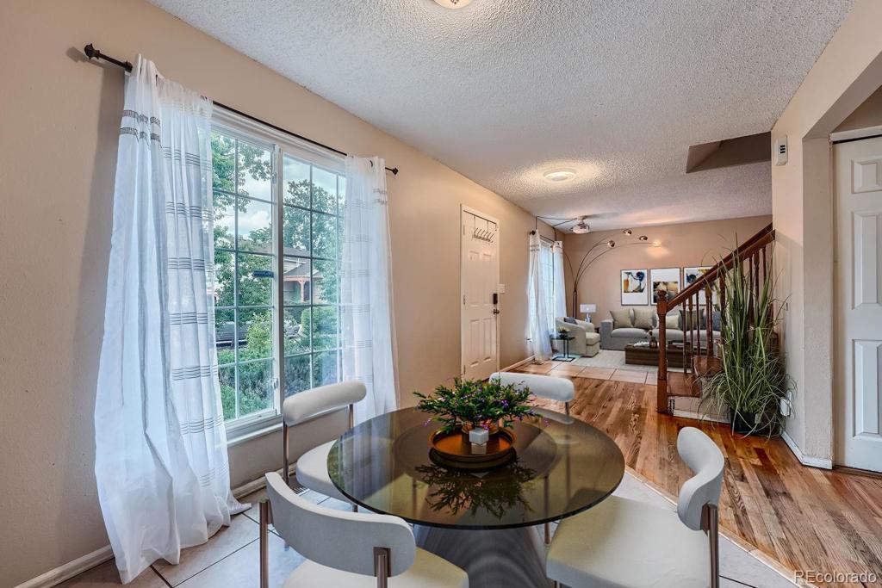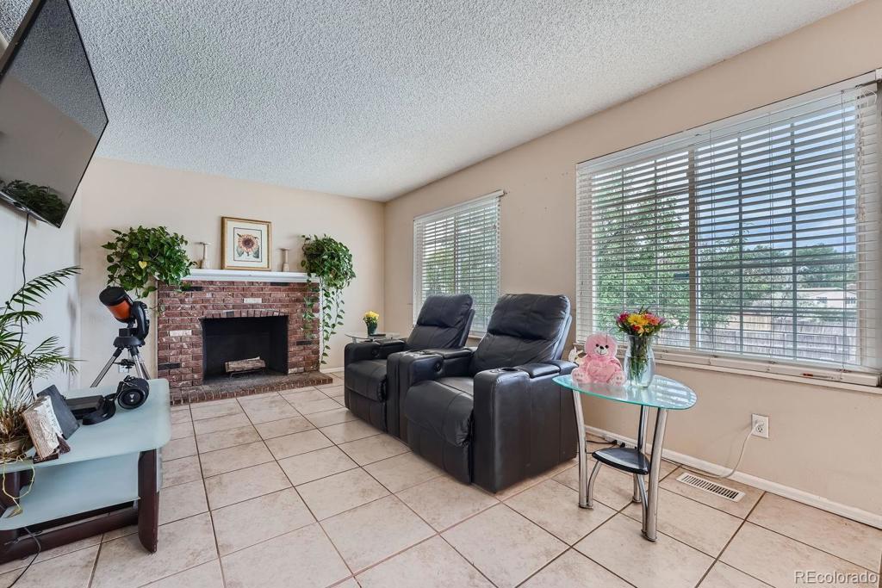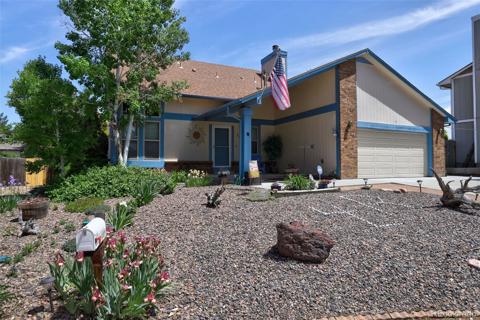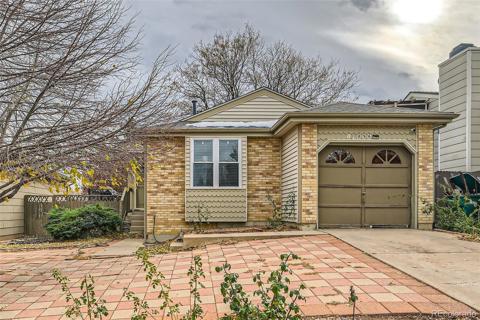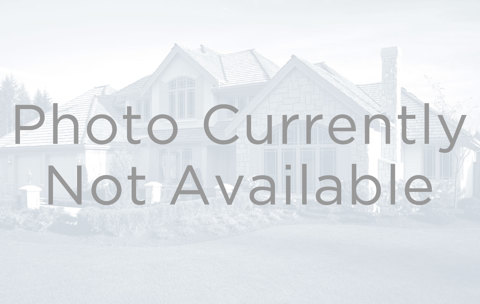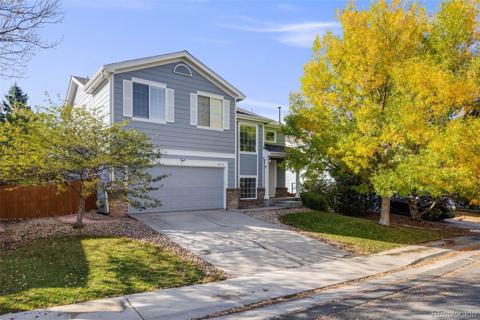1099 S Naples Way
Aurora, CO 80017 — Arapahoe County — Tollgate Village NeighborhoodResidential $515,000 Active Listing# 8455622
3 beds 3 baths 2580.00 sqft Lot size: 14374.80 sqft 0.33 acres 1978 build
Property Description
Investor’s Dream or Homeowner’s Canvas: Spacious 3-Bedroom in Aurora with No HOA!
This expansive 3-bedroom, 2.5-bath home in the heart of Aurora offers over 2,500 sq. ft. of living space, including a finished basement, perfect for a home gym, game room, or private retreat. Whether you’re an investor seeking a fix-and-flip project or a homeowner ready to personalize your dream home, this competitively priced property has limitless potential—and with no HOA fees, you’ll enjoy extra flexibility and savings.
Huge backyard situated on a 0.33-acre lot, ideal for outdoor living with space for a patio, garden, or playground.
A spacious 2-car heated garage designed for hobbyists or extra storage, providing year-round comfort and convenience.
The seller is offering the buyer with options: Choose between a 2-1 Buydown to lower your interest rate or up to $20k in seller-concession towards closing costs or repairs—tailor the offer to your needs.
Nestled in Tollgate Village, just minutes from schools, parks, shopping, dining, and easy access to public transportation. Proximity to Buckley Air Force Base makes this an attractive rental option.
While the home requires some updates, it’s a blank slate ready for your vision.
Act fast—schedule a viewing today and unlock the full potential of this property!
________________________________________
Listing Details
- Property Type
- Residential
- Listing#
- 8455622
- Source
- REcolorado (Denver)
- Last Updated
- 11-28-2024 12:01am
- Status
- Active
- Off Market Date
- 11-30--0001 12:00am
Property Details
- Property Subtype
- Single Family Residence
- Sold Price
- $515,000
- Original Price
- $535,000
- Location
- Aurora, CO 80017
- SqFT
- 2580.00
- Year Built
- 1978
- Acres
- 0.33
- Bedrooms
- 3
- Bathrooms
- 3
- Levels
- Two
Map
Property Level and Sizes
- SqFt Lot
- 14374.80
- Lot Features
- Breakfast Nook, Granite Counters, Open Floorplan
- Lot Size
- 0.33
- Basement
- Finished, Full
Financial Details
- Previous Year Tax
- 2966.00
- Year Tax
- 2023
- Primary HOA Fees
- 0.00
Interior Details
- Interior Features
- Breakfast Nook, Granite Counters, Open Floorplan
- Appliances
- Bar Fridge, Disposal, Dryer, Oven, Range, Refrigerator, Self Cleaning Oven
- Laundry Features
- In Unit
- Electric
- Central Air
- Flooring
- Carpet, Tile, Wood
- Cooling
- Central Air
- Heating
- Forced Air
- Fireplaces Features
- Family Room, Wood Burning
Exterior Details
- Features
- Barbecue, Gas Grill, Private Yard
- Sewer
- Public Sewer
Garage & Parking
- Parking Features
- Dry Walled, Heated Garage
Exterior Construction
- Roof
- Architecural Shingle
- Construction Materials
- Frame, Wood Siding
- Exterior Features
- Barbecue, Gas Grill, Private Yard
- Security Features
- Carbon Monoxide Detector(s), Smart Cameras, Smoke Detector(s)
- Builder Source
- Public Records
Land Details
- PPA
- 0.00
- Sewer Fee
- 0.00
Schools
- Elementary School
- Arkansas
- Middle School
- Mrachek
- High School
- Gateway
Walk Score®
Listing Media
- Virtual Tour
- Click here to watch tour
Contact Agent
executed in 2.827 sec.




