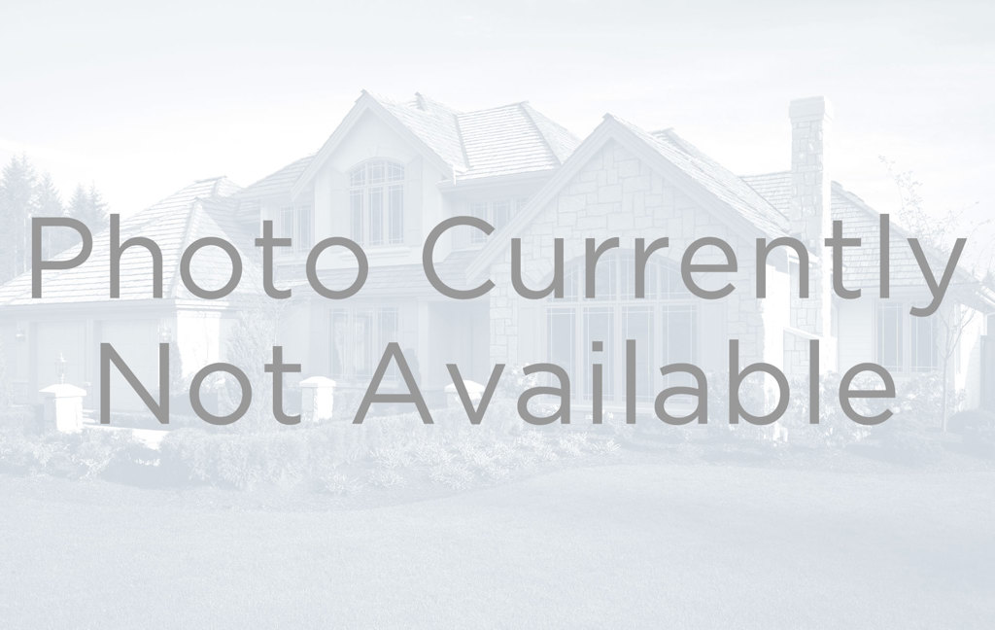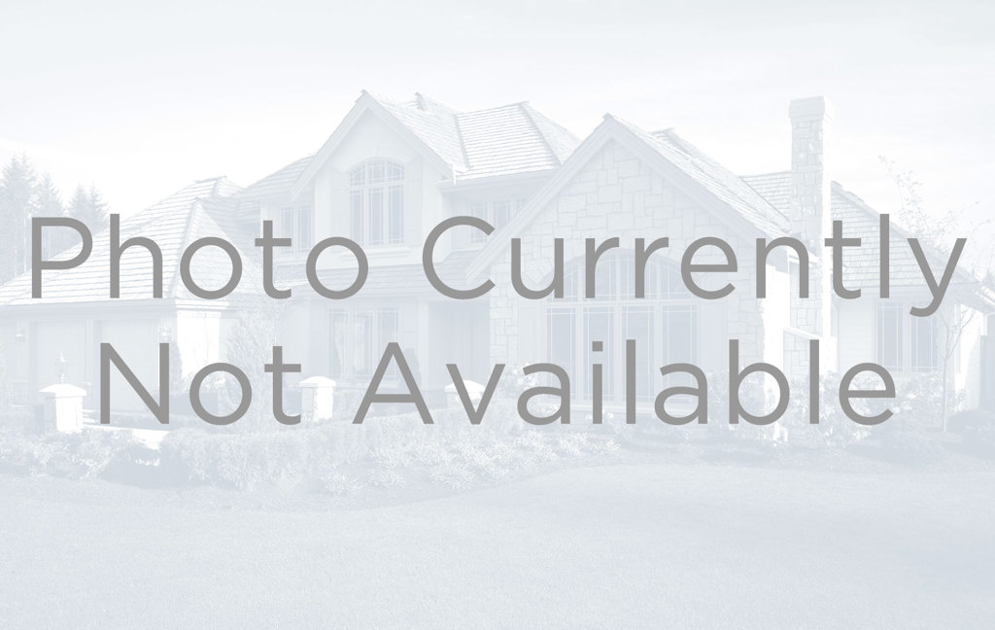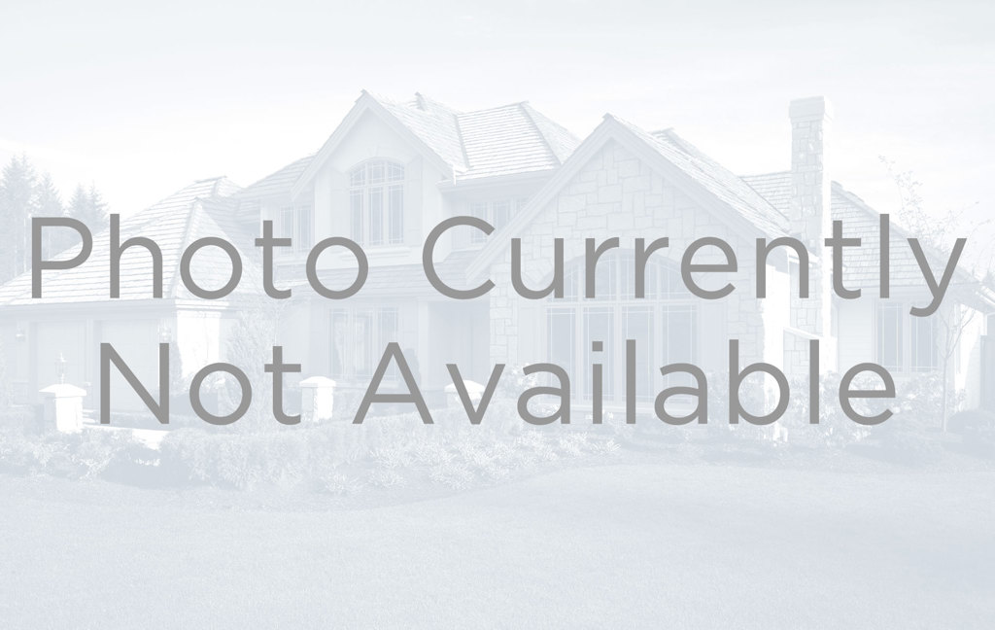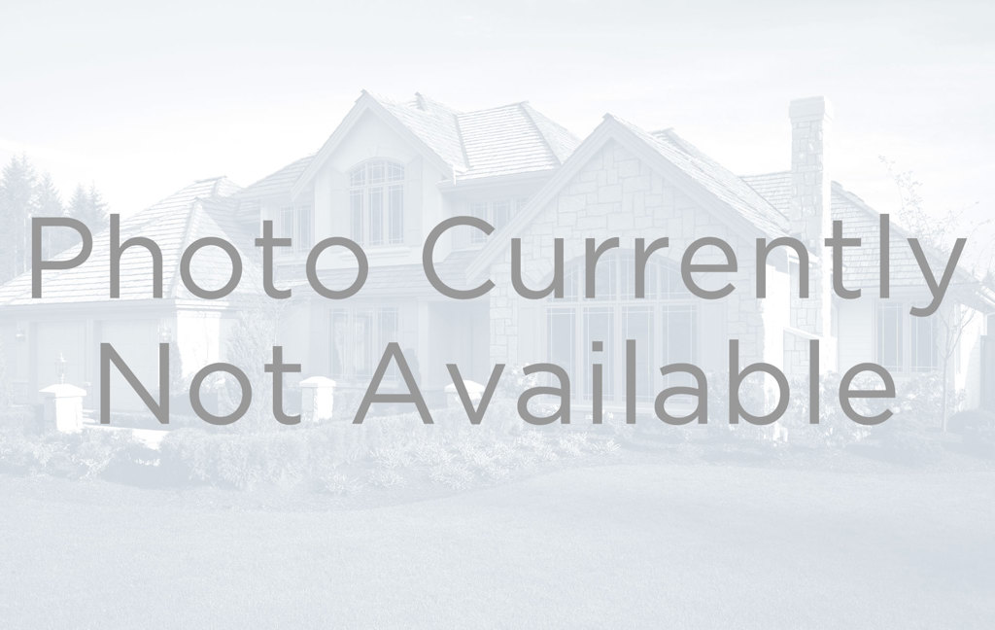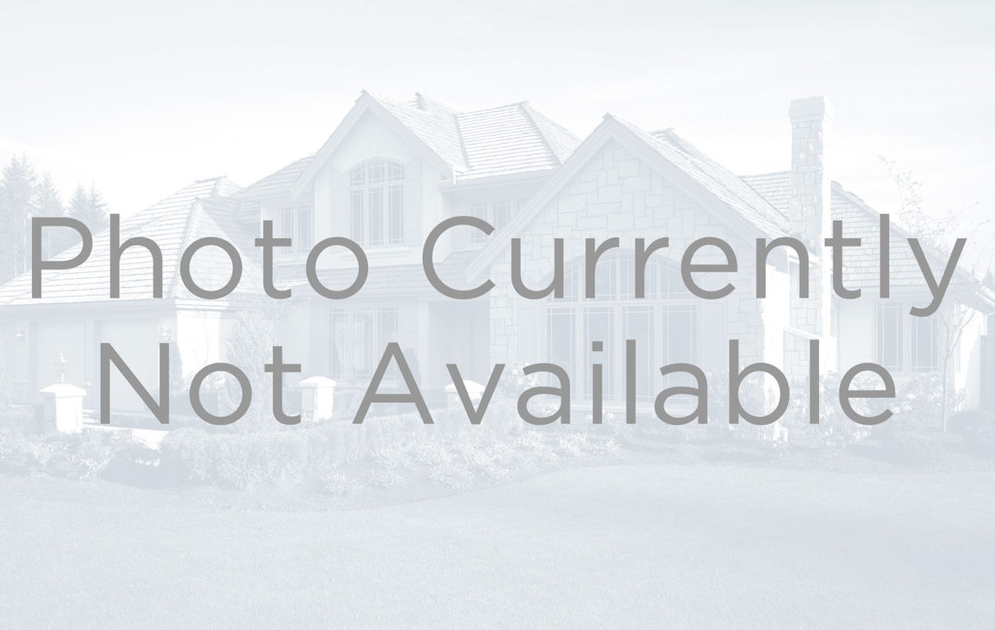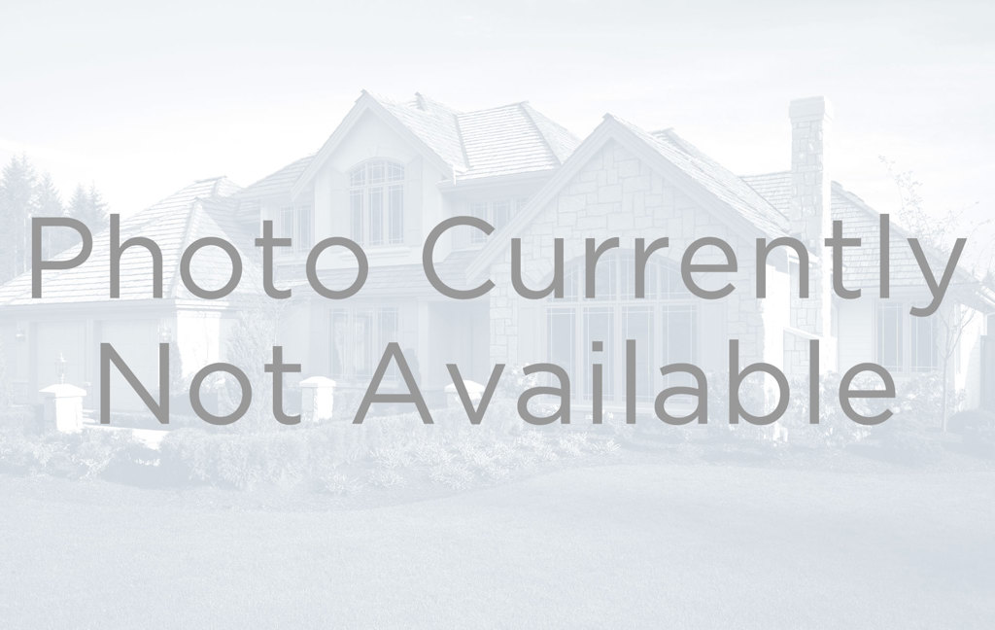18932 E Kansas Drive
Aurora, CO 80017 — Arapahoe County — Kingsborough NeighborhoodResidential $472,000 Active Listing# 4894860
3 beds 2 baths 1320.00 sqft Lot size: 8276.40 sqft 0.19 acres 1981 build
Property Description
Price Improvement!!Welcome home to this hidden gem! From the moment you walk in, it feels like home. The interior has been newly renovated, with the carpet replaced just a year ago, newer windows, and updated flooring throughout. The house features stainless steel appliances, new exterior paint, and a Level 4 hail-resistant roof, and a brand-new furnace. This split-level home offers ample space and privacy for everyone. The main living area and kitchen receive plenty of natural sunlight, creating an airy and bright atmosphere. The kitchen, with its large sliding glass door, is great for entertaining with its open-concept design. The primary bedroom is spacious and has its own access to the bathroom, while the two other bedrooms are generously sized. The family room boasts a beautiful wood-burning fireplace and offers plenty of space. Additionally, there is easy access to the laundry room and another bathroom for guests. The large backyard is perfect for entertaining and can be customized to your liking, whether for gardening, a playground, an outdoor grill, or any other desire. The neighborhood is very family-friendly, with trails surrounding the house.
Listing Details
- Property Type
- Residential
- Listing#
- 4894860
- Source
- REcolorado (Denver)
- Last Updated
- 01-07-2025 08:20pm
- Status
- Active
- Off Market Date
- 11-30--0001 12:00am
Property Details
- Property Subtype
- Single Family Residence
- Sold Price
- $472,000
- Original Price
- $475,000
- Location
- Aurora, CO 80017
- SqFT
- 1320.00
- Year Built
- 1981
- Acres
- 0.19
- Bedrooms
- 3
- Bathrooms
- 2
- Levels
- Tri-Level
Map
Property Level and Sizes
- SqFt Lot
- 8276.40
- Lot Features
- Breakfast Nook, Ceiling Fan(s), Eat-in Kitchen, Open Floorplan, Primary Suite, Radon Mitigation System, Smoke Free
- Lot Size
- 0.19
- Foundation Details
- Slab
Financial Details
- Previous Year Tax
- 2419.00
- Year Tax
- 2023
- Primary HOA Fees
- 0.00
Interior Details
- Interior Features
- Breakfast Nook, Ceiling Fan(s), Eat-in Kitchen, Open Floorplan, Primary Suite, Radon Mitigation System, Smoke Free
- Appliances
- Dishwasher, Disposal, Double Oven, Dryer, Microwave, Range, Self Cleaning Oven, Washer
- Electric
- Evaporative Cooling
- Flooring
- Carpet, Laminate, Vinyl
- Cooling
- Evaporative Cooling
- Heating
- Forced Air
- Fireplaces Features
- Family Room
- Utilities
- Cable Available, Electricity Connected, Natural Gas Available
Exterior Details
- Features
- Lighting, Private Yard
- Water
- Public
- Sewer
- Public Sewer
Garage & Parking
- Parking Features
- 220 Volts, Concrete
Exterior Construction
- Roof
- Composition
- Construction Materials
- Frame, Wood Siding
- Exterior Features
- Lighting, Private Yard
- Window Features
- Double Pane Windows
- Security Features
- Carbon Monoxide Detector(s), Smoke Detector(s)
- Builder Source
- Public Records
Land Details
- PPA
- 0.00
- Road Frontage Type
- Public
- Road Responsibility
- Public Maintained Road
- Road Surface Type
- Paved
- Sewer Fee
- 0.00
Schools
- Elementary School
- Aurora Frontier K-8
- Middle School
- Aurora Frontier K-8
- High School
- Vista Peak
Walk Score®
Contact Agent
executed in 2.965 sec.




