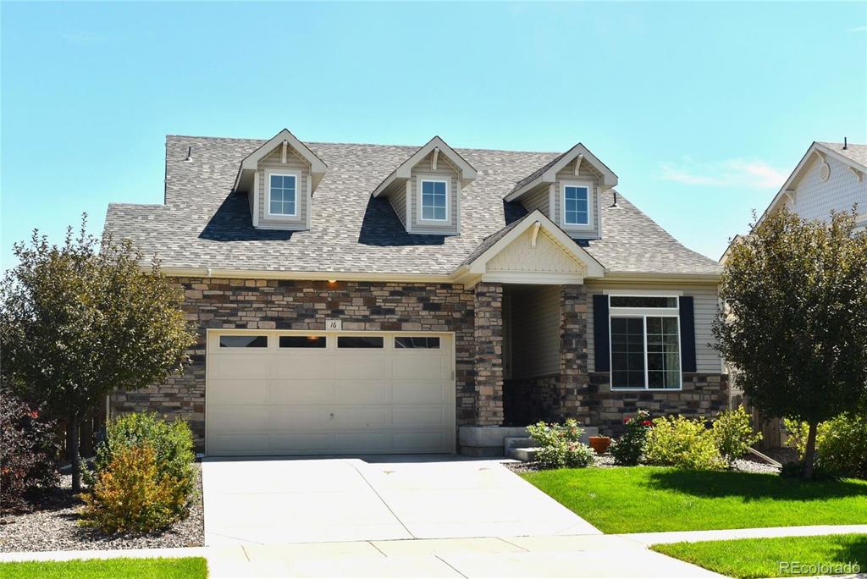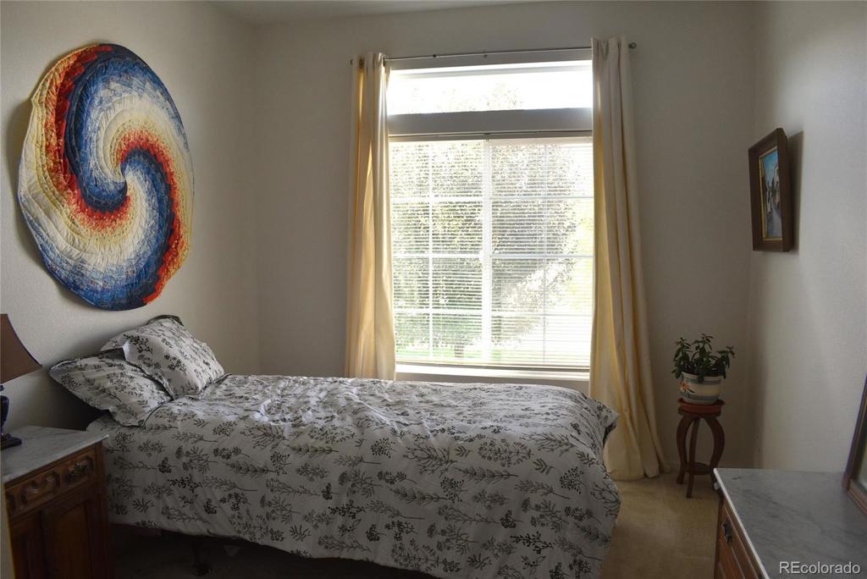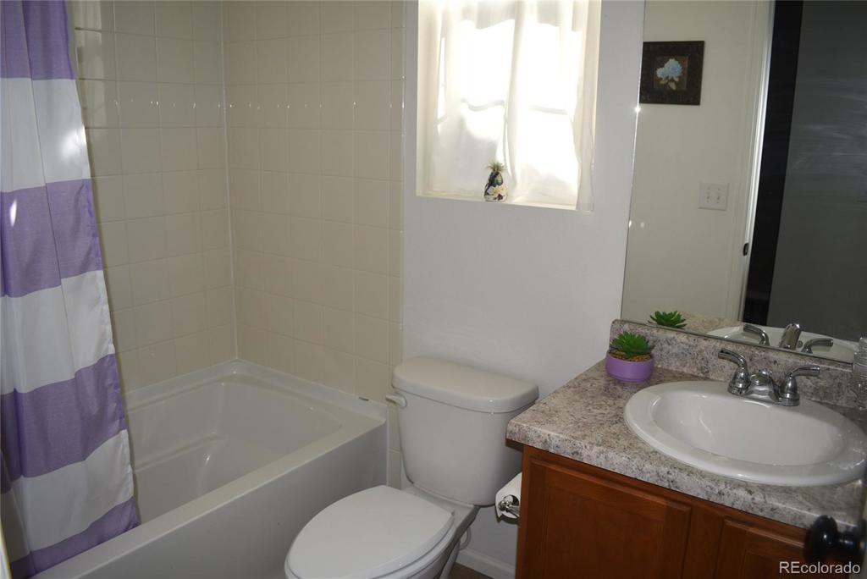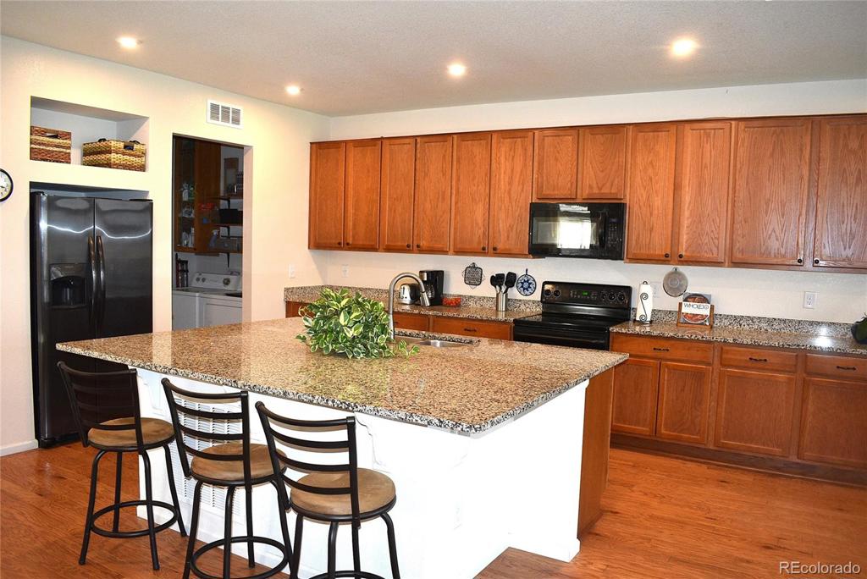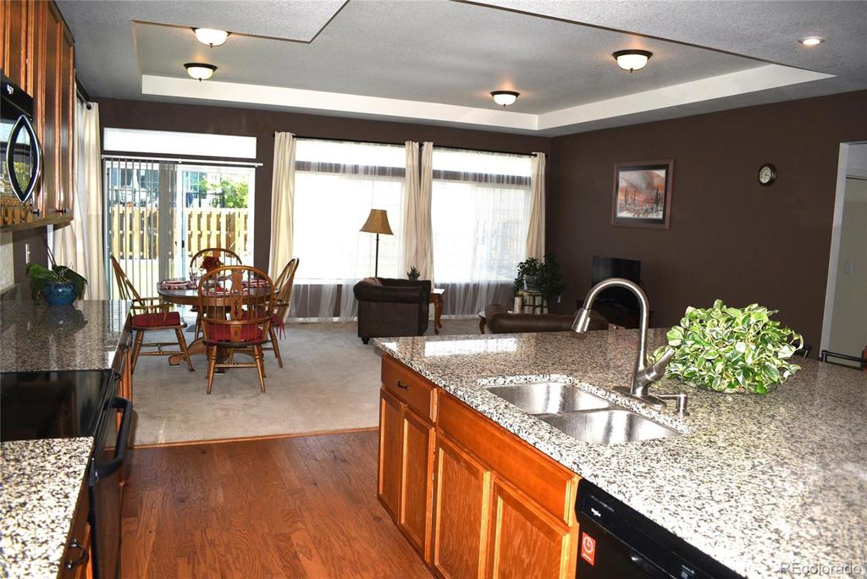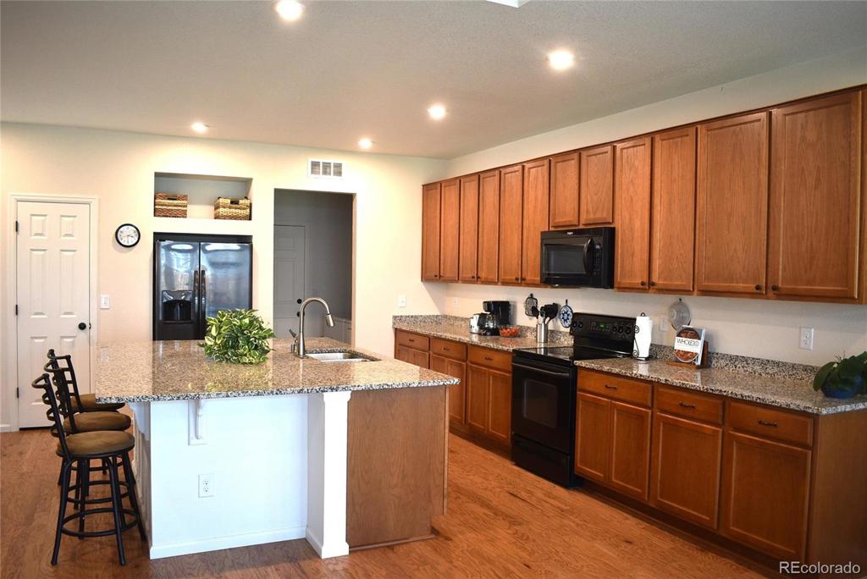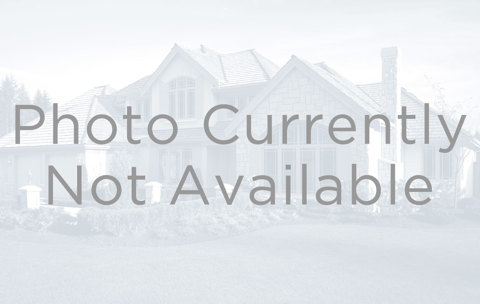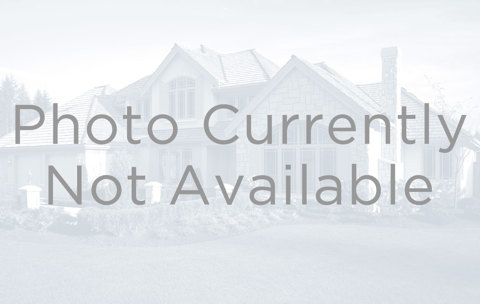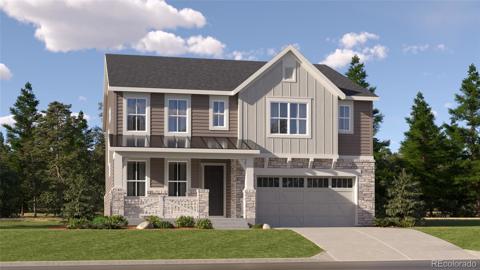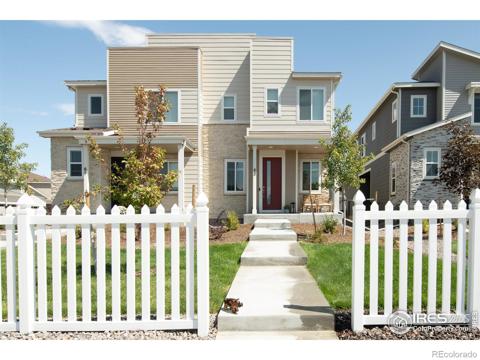16 S Newcastle Way
Aurora, CO 80018 — Arapahoe County — Adonea NeighborhoodResidential $574,900 Active Listing# 4777479
4 beds 3 baths 3084.00 sqft Lot size: 7150.00 sqft 0.16 acres 2018 build
Property Description
Welcome to this stunning well-maintained recently built ranch home in the desirable Adonea neighborhood. Featuring warm tones and an inviting ambiance, the main floor offers a second bedroom, a full bathroom, an open office, and a primary with a full en suite and spacious walk-in closet. The open concept design includes a large kitchen island with granite countertops, ample cabinet space, and a convenient laundry room leading to an expanded 2.5-car oversized garage with plenty of storage space. Enjoy a fully fenced, landscaped backyard with raised garden beds ready for someone with a green thumb! Head down to the fully finished basement ready for game nights and guests with a second family room, two conforming bedrooms, and a full bath. This home is a must-see, located just two blocks from the clubhouse and pool, with easy access to parks, schools, and highways ( I-70 and E-470). Quick possession. Schedule your private tour today. Affordable and a great value- this gem won't last long!
Listing Details
- Property Type
- Residential
- Listing#
- 4777479
- Source
- REcolorado (Denver)
- Last Updated
- 10-04-2024 01:35am
- Status
- Active
- Off Market Date
- 11-30--0001 12:00am
Property Details
- Property Subtype
- Single Family Residence
- Sold Price
- $574,900
- Original Price
- $599,900
- Location
- Aurora, CO 80018
- SqFT
- 3084.00
- Year Built
- 2018
- Acres
- 0.16
- Bedrooms
- 4
- Bathrooms
- 3
- Levels
- One
Map
Property Level and Sizes
- SqFt Lot
- 7150.00
- Lot Size
- 0.16
- Foundation Details
- Slab
- Basement
- Finished, Partial
Financial Details
- Previous Year Tax
- 5444.00
- Year Tax
- 2023
- Is this property managed by an HOA?
- Yes
- Primary HOA Name
- Adonea Metropolitan District
- Primary HOA Phone Number
- 303-420-4433
- Primary HOA Fees
- 135.00
- Primary HOA Fees Frequency
- Quarterly
Interior Details
- Electric
- Central Air
- Cooling
- Central Air
- Heating
- Forced Air
Exterior Details
- Features
- Garden, Lighting, Private Yard, Rain Gutters
- Water
- Public
- Sewer
- Public Sewer
Garage & Parking
- Parking Features
- Concrete
Exterior Construction
- Roof
- Architecural Shingle
- Construction Materials
- Brick, Frame, Vinyl Siding
- Exterior Features
- Garden, Lighting, Private Yard, Rain Gutters
- Builder Name
- Oakwood Homes, LLC
- Builder Source
- Public Records
Land Details
- PPA
- 0.00
- Road Responsibility
- Public Maintained Road
- Road Surface Type
- Paved
- Sewer Fee
- 0.00
Schools
- Elementary School
- Harmony Ridge P-8
- Middle School
- Vista Peak
- High School
- Vista Peak
Walk Score®
Contact Agent
executed in 6.006 sec.




