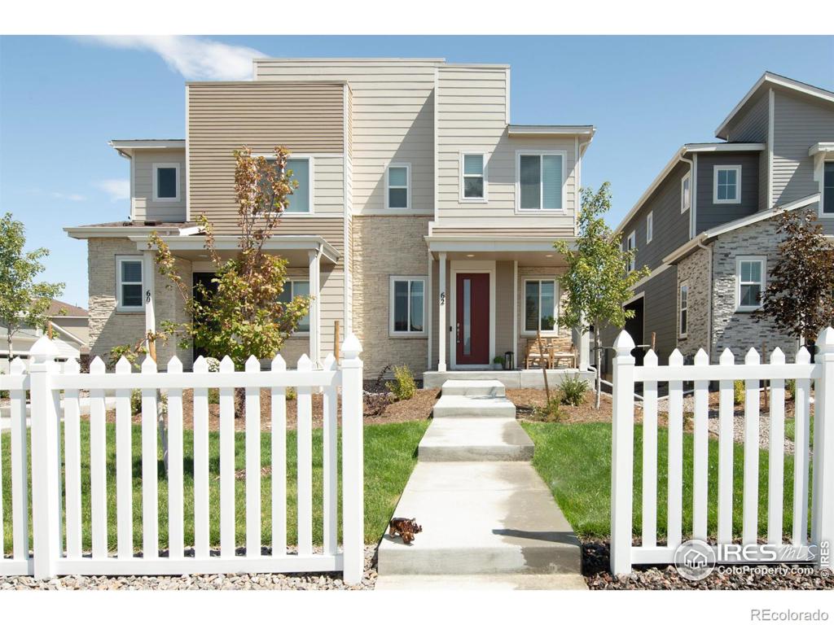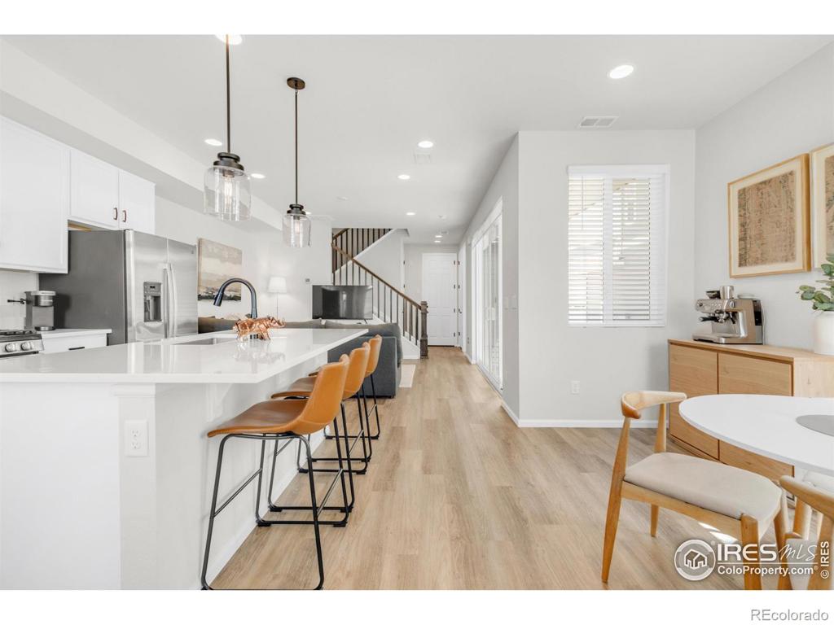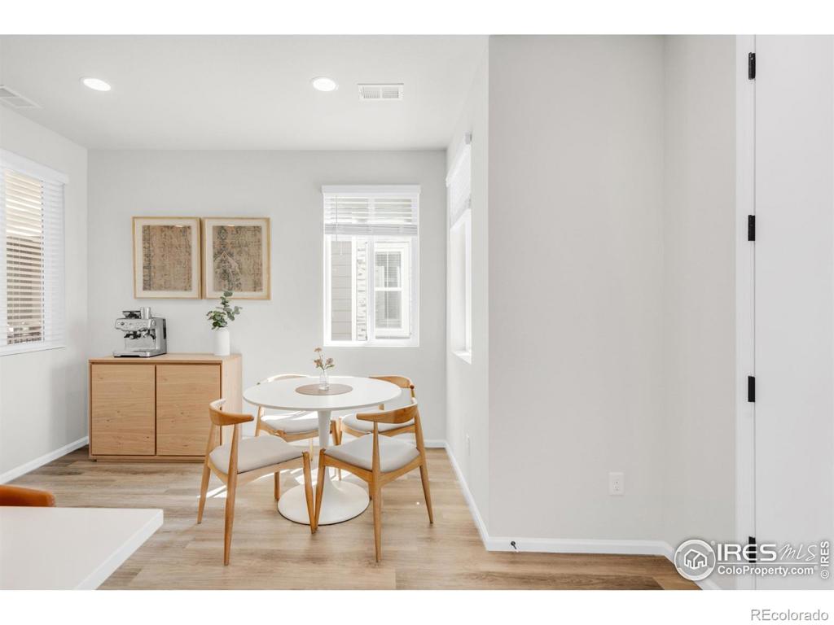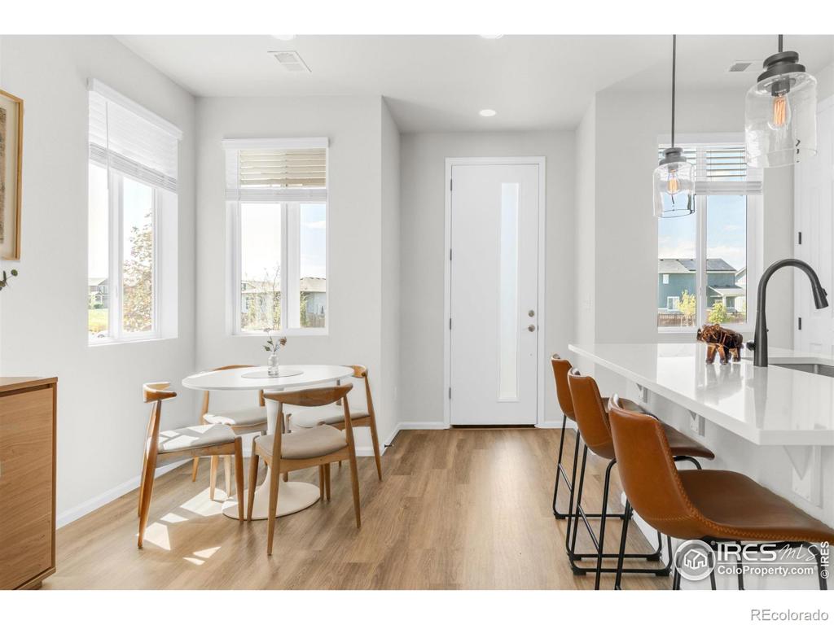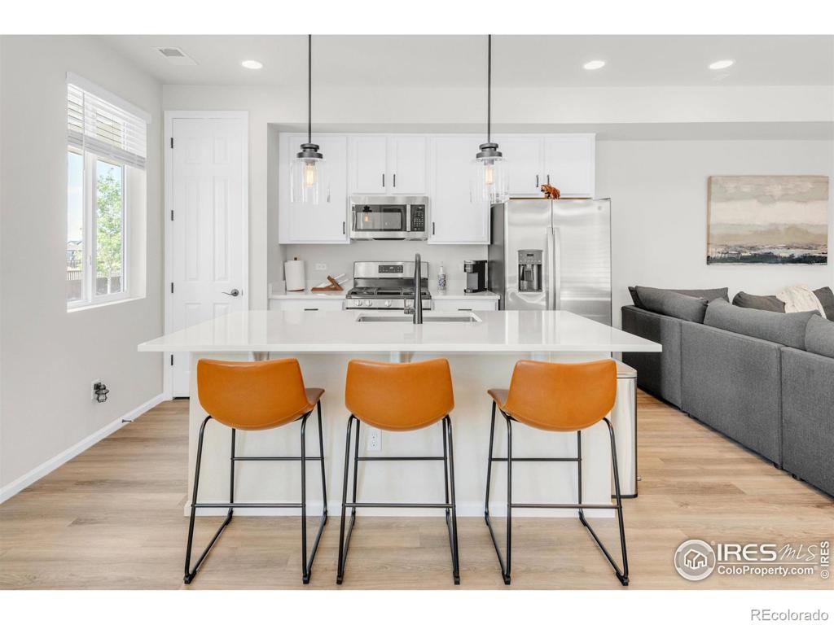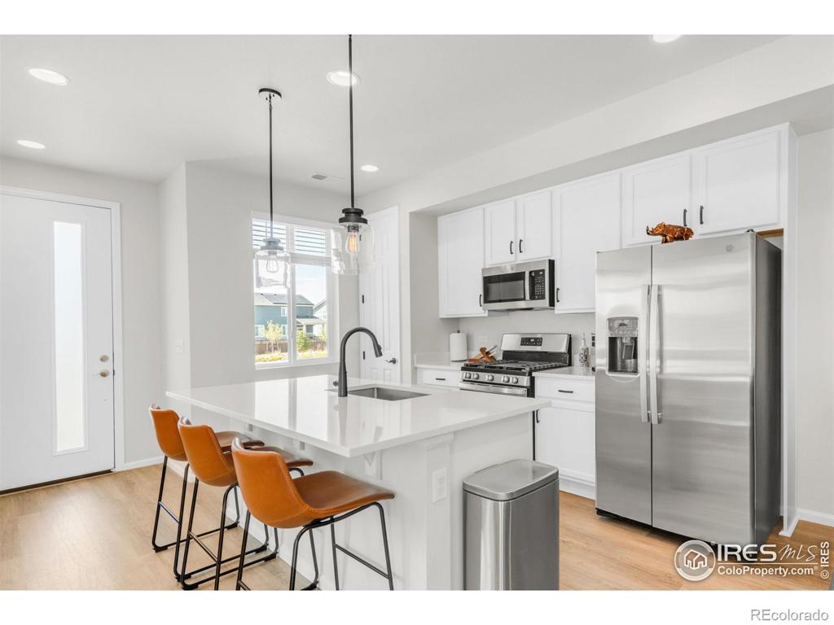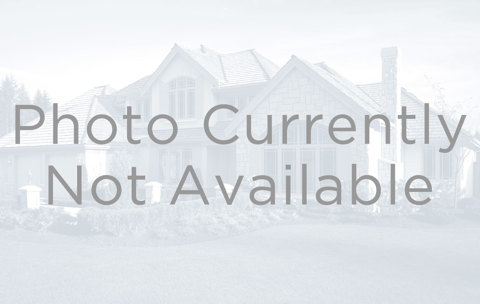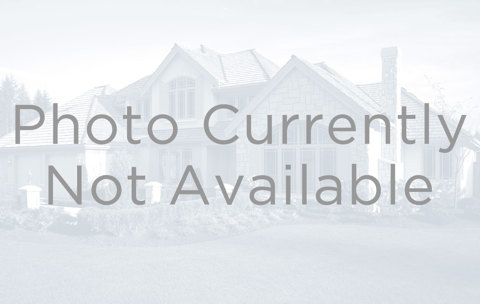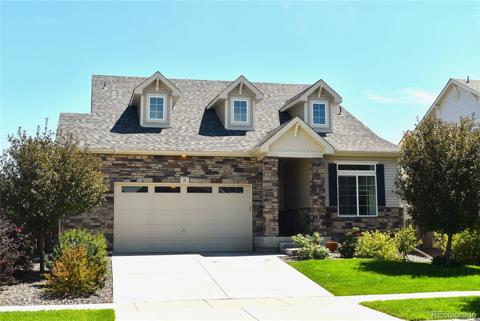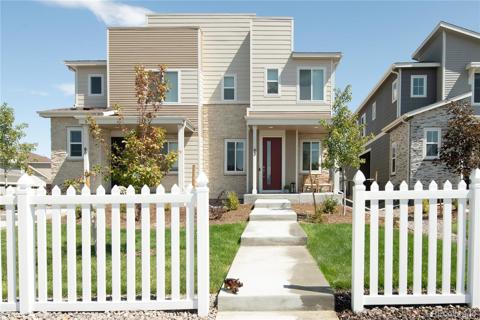62 S Trussville Street
Aurora, CO 80018 — Arapahoe County — Harmony Sub Flg 12 NeighborhoodResidential $455,000 Active Listing# IR1018166
3 beds 3 baths 1405.00 sqft Lot size: 2904.00 sqft 0.07 acres 2023 build
Property Description
Step into luxury at 62 S Trussville Street, where modern design meets effortless living. Built in 2023, this 3-bedroom townhome feels brand new-but better! With sleek stainless steel appliances, designer finishes, and thoughtful upgrades throughout, this home radiates contemporary style. The open floor plan invites seamless entertaining, while the private patio offers your own outdoor oasis. A spacious 2-car garage provides convenience and extra storage. Located in a vibrant community, you'll have exclusive access to top-tier amenities, including a sparkling Pool, upscale Clubhouse, Golf Simulator, Meeting Rooms, Playgrounds, Basketball, and Volleyball courts-perfect for both relaxing and staying active. Solar panels have been installed saving money on utilities. This home sits in one of Aurora's most sought-after neighborhoods, where trendy dining, shopping, and entertainment are just minutes away. Don't settle for less when you can have it all-this townhome is truly better than new and waiting for you to make it your own. This home qualifies for an exclusive down payment grant program. Contact us today for lender information and to experience the unmatched style and convenience of 62 S Trussville Street!
Listing Details
- Property Type
- Residential
- Listing#
- IR1018166
- Source
- REcolorado (Denver)
- Last Updated
- 10-03-2024 11:21pm
- Status
- Active
- Off Market Date
- 11-30--0001 12:00am
Property Details
- Property Subtype
- Multi-Family
- Sold Price
- $455,000
- Original Price
- $455,000
- Location
- Aurora, CO 80018
- SqFT
- 1405.00
- Year Built
- 2023
- Acres
- 0.07
- Bedrooms
- 3
- Bathrooms
- 3
- Levels
- Two
Map
Property Level and Sizes
- SqFt Lot
- 2904.00
- Lot Features
- Eat-in Kitchen, Kitchen Island, Open Floorplan, Pantry, Walk-In Closet(s)
- Lot Size
- 0.07
- Basement
- None
Financial Details
- Previous Year Tax
- 3604.00
- Year Tax
- 2023
- Is this property managed by an HOA?
- Yes
- Primary HOA Name
- Harmony Master Association
- Primary HOA Phone Number
- 720-776-3200
- Primary HOA Amenities
- Clubhouse, Playground, Pool, Spa/Hot Tub
- Primary HOA Fees Included
- Reserves, Maintenance Grounds, Snow Removal, Trash
- Primary HOA Fees
- 313.83
- Primary HOA Fees Frequency
- Quarterly
- Secondary HOA Name
- Harmony Duplex Association
- Secondary HOA Phone Number
- 720-677-6468
- Secondary HOA Fees
- 75.00
- Secondary HOA Fees Frequency
- Monthly
Interior Details
- Interior Features
- Eat-in Kitchen, Kitchen Island, Open Floorplan, Pantry, Walk-In Closet(s)
- Appliances
- Disposal, Dryer, Microwave, Oven, Refrigerator, Self Cleaning Oven, Washer
- Laundry Features
- In Unit
- Electric
- Ceiling Fan(s), Central Air
- Flooring
- Laminate
- Cooling
- Ceiling Fan(s), Central Air
- Heating
- Forced Air
- Utilities
- Cable Available, Electricity Available, Internet Access (Wired), Natural Gas Available
Exterior Details
- Water
- Public
- Sewer
- Public Sewer
Garage & Parking
Exterior Construction
- Roof
- Composition
- Construction Materials
- Wood Frame
- Window Features
- Window Coverings
- Security Features
- Smoke Detector(s)
- Builder Source
- Plans
Land Details
- PPA
- 0.00
- Road Frontage Type
- Public
- Road Surface Type
- Paved
- Sewer Fee
- 0.00
Schools
- Elementary School
- Other
- Middle School
- Other
- High School
- Vista Peak
Walk Score®
Listing Media
- Virtual Tour
- Click here to watch tour
Contact Agent
executed in 3.278 sec.




