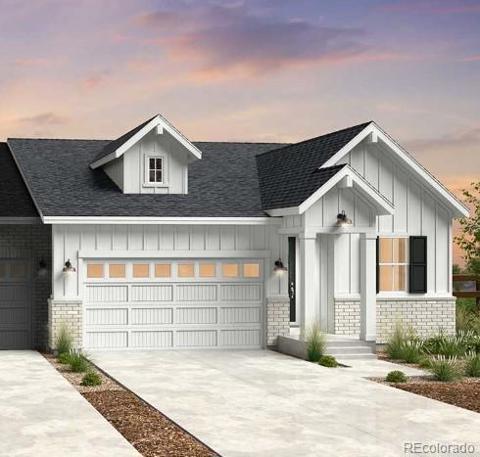25505 E 1st Avenue
Aurora, CO 80018 — Arapahoe County — Traditions NeighborhoodResidential $569,900 Active Listing# 1638736
4 beds 4 baths 2899.00 sqft Lot size: 8712.00 sqft 0.20 acres 2014 build
Property Description
Discover the perfect blend of luxury and convenience in this beautifully updated home, ideally situated on a corner lot within a green space cul-de-sac. Recently enhanced with a new roof and fresh exterior paint, this property showcases sustainability with solar panels and curb appeal! Step inside to find custom upgrades throughout, including an elegant gourmet kitchen with quartz countertops and updated plank flooring. The open-concept living space centers around a cozy gas fireplace, creating a warm and welcoming atmosphere. With A/C and ceiling fans, this home is designed for comfort all year round. Enjoy spacious indoor-outdoor living with a covered front porch and back patio that flow into a spacious backyard, perfect for entertaining, gardening, or simply relaxing. The tandem three-car garage offers ample room for vehicles and storage as well. Retreat to the expansive primary bedroom suite, an escape featuring a 5-piece primary bath and a large walk-in closet. The finished basement provides additional living space, ideal for a home theater, gym, or guests. Conveniently located near E470, with quick access to DIA and Buckley Space Force Base, this home offers both modern amenities, excellent connectivity, along with a neighborhood pool and community center. Don’t miss the chance to experience refined living in this exceptional property and the great Traditions neighborhood!
Listing Details
- Property Type
- Residential
- Listing#
- 1638736
- Source
- REcolorado (Denver)
- Last Updated
- 01-09-2025 02:18am
- Status
- Active
- Off Market Date
- 11-30--0001 12:00am
Property Details
- Property Subtype
- Single Family Residence
- Sold Price
- $569,900
- Original Price
- $569,900
- Location
- Aurora, CO 80018
- SqFT
- 2899.00
- Year Built
- 2014
- Acres
- 0.20
- Bedrooms
- 4
- Bathrooms
- 4
- Levels
- Two
Map
Property Level and Sizes
- SqFt Lot
- 8712.00
- Lot Features
- Ceiling Fan(s), Five Piece Bath, Kitchen Island, Pantry, Primary Suite, Walk-In Closet(s)
- Lot Size
- 0.20
- Basement
- Finished, Full
Financial Details
- Previous Year Tax
- 4810.00
- Year Tax
- 2023
- Is this property managed by an HOA?
- Yes
- Primary HOA Name
- Traditions Filings 1-7
- Primary HOA Phone Number
- 303-980-0700
- Primary HOA Amenities
- Clubhouse, Park, Pool
- Primary HOA Fees Included
- Recycling, Trash
- Primary HOA Fees
- 96.00
- Primary HOA Fees Frequency
- Monthly
Interior Details
- Interior Features
- Ceiling Fan(s), Five Piece Bath, Kitchen Island, Pantry, Primary Suite, Walk-In Closet(s)
- Appliances
- Cooktop, Dishwasher, Double Oven, Dryer, Gas Water Heater, Microwave, Refrigerator, Washer
- Electric
- Central Air
- Flooring
- Carpet, Tile, Vinyl
- Cooling
- Central Air
- Heating
- Forced Air, Natural Gas, Solar
- Fireplaces Features
- Gas, Living Room
- Utilities
- Electricity Connected, Natural Gas Connected
Exterior Details
- Features
- Private Yard
- Water
- Public
- Sewer
- Public Sewer
Garage & Parking
- Parking Features
- Tandem
Exterior Construction
- Roof
- Composition
- Construction Materials
- Brick, Cement Siding, Frame
- Exterior Features
- Private Yard
- Window Features
- Window Treatments
- Security Features
- Video Doorbell
- Builder Source
- Public Records
Land Details
- PPA
- 0.00
- Road Frontage Type
- Public
- Road Surface Type
- Paved
- Sewer Fee
- 0.00
Schools
- Elementary School
- Vista Peak
- Middle School
- Vista Peak
- High School
- Vista Peak
Walk Score®
Contact Agent
executed in 3.182 sec.













