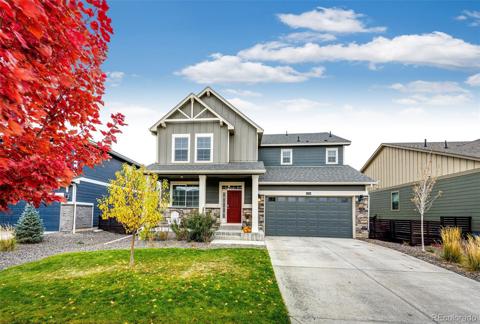26285 E Canal Place
Aurora, CO 80018 — Arapahoe County — Adonea NeighborhoodOpen House - Public: Fri Jan 10, 10:00AM-3:00PM
Residential $500,000 Active Listing# 7370982
3 beds 3 baths 2915.00 sqft Lot size: 5217.00 sqft 0.12 acres 2019 build
Property Description
MUST SELL THIS WEEKEND!!! NO EXCEPTION! THIS HOME IS BEING AUCTIONED OFF TO THE HIGHEST BIDDER, 60 DAY CLOSING, MUST AGREE TO TAKE OVER THE $40/MONTH SOLAR LEASE, COME BY FOR MORE INFORMATION.
Welcome to this beautiful 2 story home in the Adonea neighborhood. This home WILL SELL this weekend! We will have an OPEN HOUSE Friday, January 10 from 10:00AM until 3:00PM and Saturday, January 11 from 11:00AM until 4:00PM each day. All offers must be submitted by 9:00PM Saturday, January 11 and the winner will be notified on Sunday, January 12 at 5:00PM.
With nearly 3,000 square feet, this incredible home features 3 bedrooms, 3 bathrooms, high ceilings, open floor plan, granite countertops, white cabinets, a walk in pantry, an unfinished walk-out basement, a large covered back deck, active solar, 2 car garage and a fully fenced yard! This home's driveway faces south to help minimize the need to shovel and maximize the natural light. If you are ready for a great place to call home, we hope you will come and take a look here, we believe you will not be disappointed.
The neighborhood features walking and bike paths, neighborhood schools, community pool, clubhouse and parks with playgrounds!
THIS IS NOT A CASH ONLY AUCTION - YOU MAY STILL OBTAIN FINANCING -YOU WILL STILL BE ABLE TO HAVE AN INSPECTION
Listing Details
- Property Type
- Residential
- Listing#
- 7370982
- Source
- REcolorado (Denver)
- Last Updated
- 01-08-2025 12:06am
- Status
- Active
- Off Market Date
- 11-30--0001 12:00am
Property Details
- Property Subtype
- Single Family Residence
- Sold Price
- $500,000
- Original Price
- $500,000
- Location
- Aurora, CO 80018
- SqFT
- 2915.00
- Year Built
- 2019
- Acres
- 0.12
- Bedrooms
- 3
- Bathrooms
- 3
- Levels
- Two
Map
Property Level and Sizes
- SqFt Lot
- 5217.00
- Lot Features
- Ceiling Fan(s), Entrance Foyer, Five Piece Bath, Granite Counters, High Ceilings, High Speed Internet, Kitchen Island, Open Floorplan, Pantry, Walk-In Closet(s)
- Lot Size
- 0.12
- Basement
- Unfinished, Walk-Out Access
Financial Details
- Previous Year Tax
- 5090.00
- Year Tax
- 2023
- Is this property managed by an HOA?
- Yes
- Primary HOA Name
- MSI
- Primary HOA Phone Number
- 303-420-4433
- Primary HOA Fees Included
- Maintenance Grounds
- Primary HOA Fees
- 135.00
- Primary HOA Fees Frequency
- Quarterly
Interior Details
- Interior Features
- Ceiling Fan(s), Entrance Foyer, Five Piece Bath, Granite Counters, High Ceilings, High Speed Internet, Kitchen Island, Open Floorplan, Pantry, Walk-In Closet(s)
- Appliances
- Dishwasher, Dryer, Gas Water Heater, Microwave, Oven, Range, Refrigerator, Washer
- Laundry Features
- In Unit
- Electric
- Central Air
- Flooring
- Carpet, Laminate
- Cooling
- Central Air
- Heating
- Forced Air, Natural Gas
- Utilities
- Cable Available, Electricity Connected, Natural Gas Connected
Exterior Details
- Features
- Private Yard
- Water
- Public
- Sewer
- Public Sewer
Garage & Parking
Exterior Construction
- Roof
- Composition
- Construction Materials
- Frame, Wood Siding
- Exterior Features
- Private Yard
- Window Features
- Double Pane Windows, Window Coverings
- Builder Name
- Lennar
- Builder Source
- Public Records
Land Details
- PPA
- 0.00
- Road Frontage Type
- Public
- Road Responsibility
- Public Maintained Road
- Road Surface Type
- Paved
- Sewer Fee
- 0.00
Schools
- Elementary School
- Vista Peak
- Middle School
- Vista Peak
- High School
- Vista Peak
Walk Score®
Contact Agent
executed in 3.165 sec.













