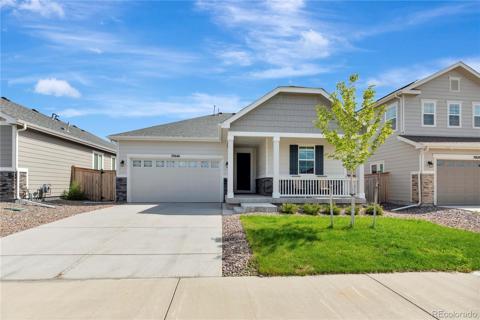25584 E Byers Drive
Aurora, CO 80018 — Arapahoe County — Traditions NeighborhoodResidential $520,000 Active Listing# 3719348
3 beds 3 baths 1831.00 sqft Lot size: 5662.80 sqft 0.13 acres 2017 build
Property Description
Welcome to the Traditions neighborhood! This beautiful home, built in 2017, combines modern features with timeless finishes, offering the ideal setting for today’s lifestyle. Step inside and be greeted by luxurious vinyl plank flooring that flows seamlessly into an expansive, open-concept layout designed for effortless entertaining. The main floor boasts 9-foot ceilings and impressive dual 8ft sliding glass doors, creating a harmonious flow from the kitchen and dining area to the covered back patio. This area is ideal for hosting gatherings or simply relaxing and enjoying the beauty of outdoor living, all while taking in stunning Colorado sunsets and expansive, wide-open views. The chef-inspired kitchen is a dream, featuring a large island for casual dining or entertaining, along with a spacious pantry and stainless-steel appliances that make cooking and cleanup a breeze. The great room offers plenty of space to relax and unwind after a long day. A powder bath is conveniently located near the front entry that ensures privacy from the main living areas. Upstairs, you will find a large loft, perfect for a home office, media room, playroom, library and more as well as three generously sized bedrooms and two bathrooms. The primary en suite is a true retreat, offering a dual vanity, walk in shower, private water closet, and plenty of space to unwind. The secondary bedrooms are bright and airy, featuring large windows and ample closet space with a four-piece bathroom conveniently located between them. The laundry is also located on the second floor where the bedrooms are within easy access. The neighborhood is impeccably maintained, featuring community parks, a pool, clubhouse, and a variety of exciting events year-round. It is also located within minutes of E-470 and I-70 and a short distance to Southlands Mall. If you’re seeking comfort, convenience, and a fantastic community, this home is for you!
Listing Details
- Property Type
- Residential
- Listing#
- 3719348
- Source
- REcolorado (Denver)
- Last Updated
- 01-04-2025 10:05pm
- Status
- Active
- Off Market Date
- 11-30--0001 12:00am
Property Details
- Property Subtype
- Single Family Residence
- Sold Price
- $520,000
- Original Price
- $520,000
- Location
- Aurora, CO 80018
- SqFT
- 1831.00
- Year Built
- 2017
- Acres
- 0.13
- Bedrooms
- 3
- Bathrooms
- 3
- Levels
- Two
Map
Property Level and Sizes
- SqFt Lot
- 5662.80
- Lot Features
- Eat-in Kitchen, Entrance Foyer, Granite Counters, High Speed Internet, Kitchen Island, Open Floorplan, Pantry, Primary Suite, Smoke Free, Sound System, Walk-In Closet(s), Wired for Data
- Lot Size
- 0.13
- Foundation Details
- Concrete Perimeter
- Basement
- Crawl Space, Sump Pump
Financial Details
- Previous Year Tax
- 3975.00
- Year Tax
- 2023
- Is this property managed by an HOA?
- Yes
- Primary HOA Name
- Traditions
- Primary HOA Phone Number
- 303.980.0700
- Primary HOA Amenities
- Clubhouse
- Primary HOA Fees
- 100.00
- Primary HOA Fees Frequency
- Monthly
Interior Details
- Interior Features
- Eat-in Kitchen, Entrance Foyer, Granite Counters, High Speed Internet, Kitchen Island, Open Floorplan, Pantry, Primary Suite, Smoke Free, Sound System, Walk-In Closet(s), Wired for Data
- Appliances
- Dishwasher, Disposal, Freezer, Gas Water Heater, Microwave, Oven, Range, Range Hood, Refrigerator, Sump Pump
- Electric
- Central Air
- Flooring
- Carpet, Laminate, Linoleum
- Cooling
- Central Air
- Heating
- Forced Air
- Utilities
- Cable Available, Electricity Connected, Internet Access (Wired), Natural Gas Connected, Phone Available
Exterior Details
- Features
- Lighting, Private Yard, Rain Gutters, Smart Irrigation
- Water
- Public
- Sewer
- Public Sewer
Garage & Parking
- Parking Features
- Concrete, Dry Walled, Lighted
Exterior Construction
- Roof
- Composition
- Construction Materials
- Brick, Cement Siding, Frame
- Exterior Features
- Lighting, Private Yard, Rain Gutters, Smart Irrigation
- Window Features
- Double Pane Windows, Window Treatments
- Security Features
- Security System, Smoke Detector(s)
- Builder Name
- Richmond American Homes
- Builder Source
- Public Records
Land Details
- PPA
- 0.00
- Road Frontage Type
- Public
- Road Surface Type
- Paved
- Sewer Fee
- 0.00
Schools
- Elementary School
- Vista Peak
- Middle School
- Vista Peak
- High School
- Vista Peak
Walk Score®
Contact Agent
executed in 2.795 sec.













